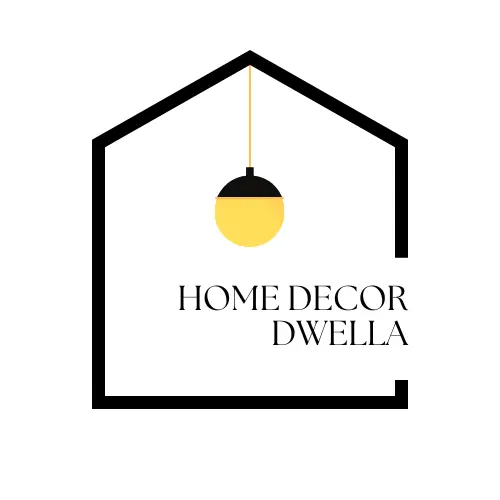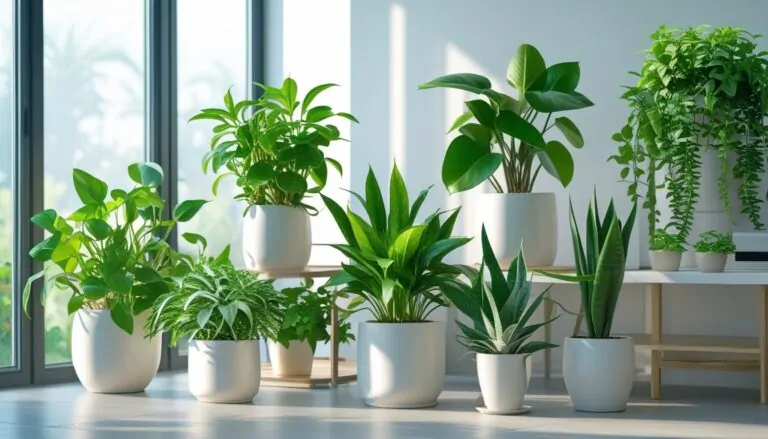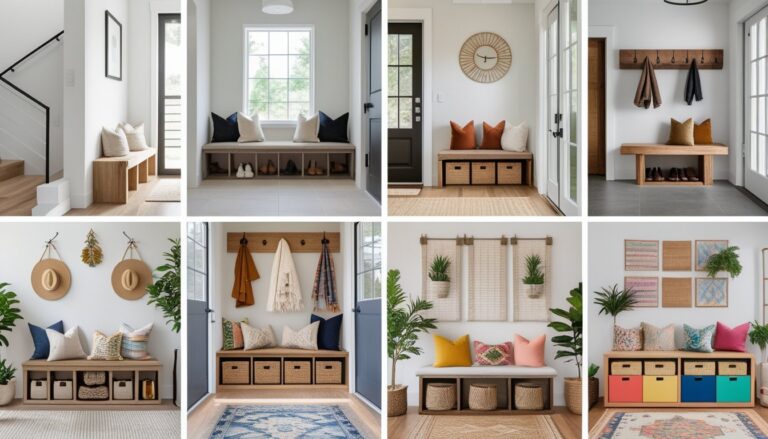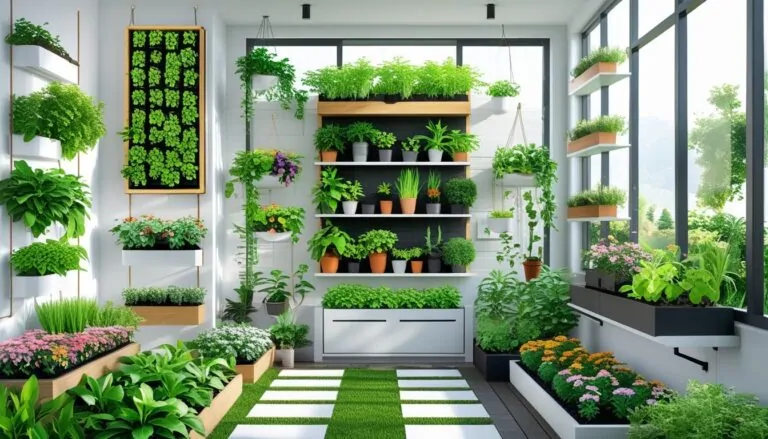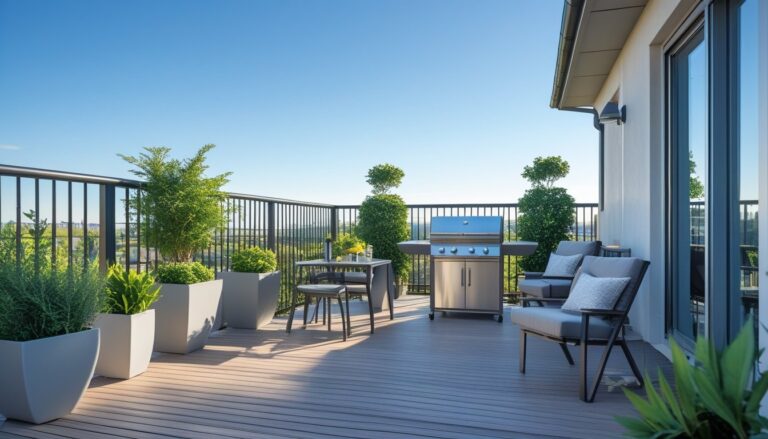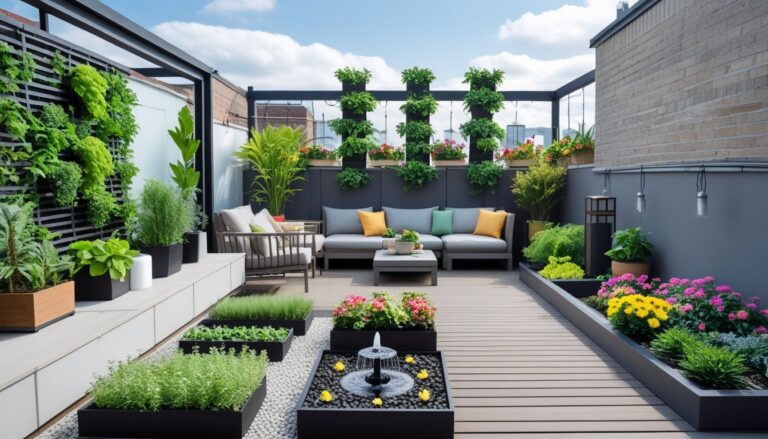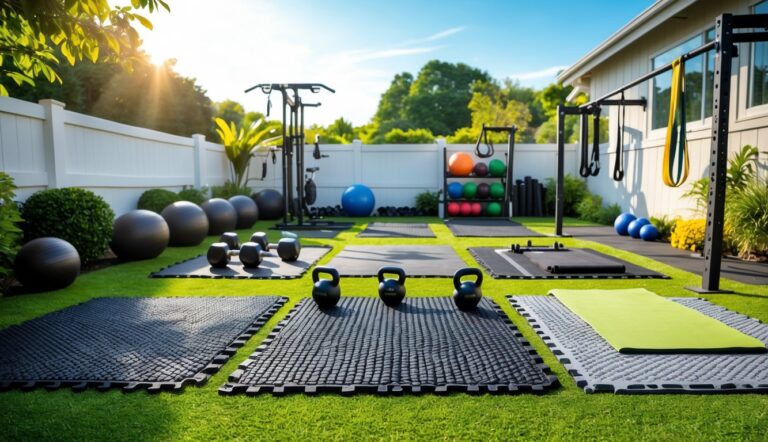7 Terrace House Design Ideas to Maximize Space and Style
Terrace house designs focus on creating homes that fit well in urban or suburban settings, often sharing walls with neighboring houses. These designs maximize limited space while providing comfortable living areas and attractive exteriors.
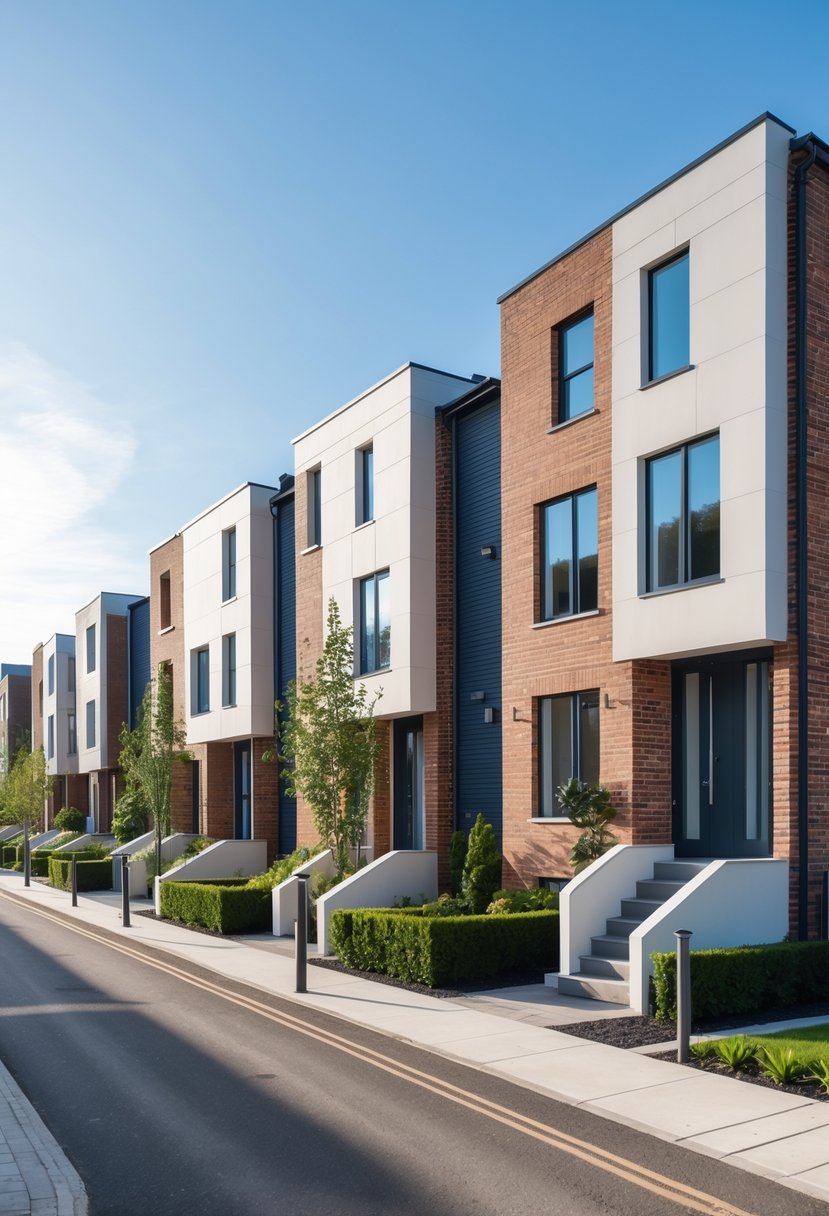
This article explores seven different terrace house designs that balance functionality, style, and efficient use of space. Each design offers unique features that can inspire homeowners and builders looking to improve or create terrace living spaces.
1) Maximize Space with Vertical Gardens
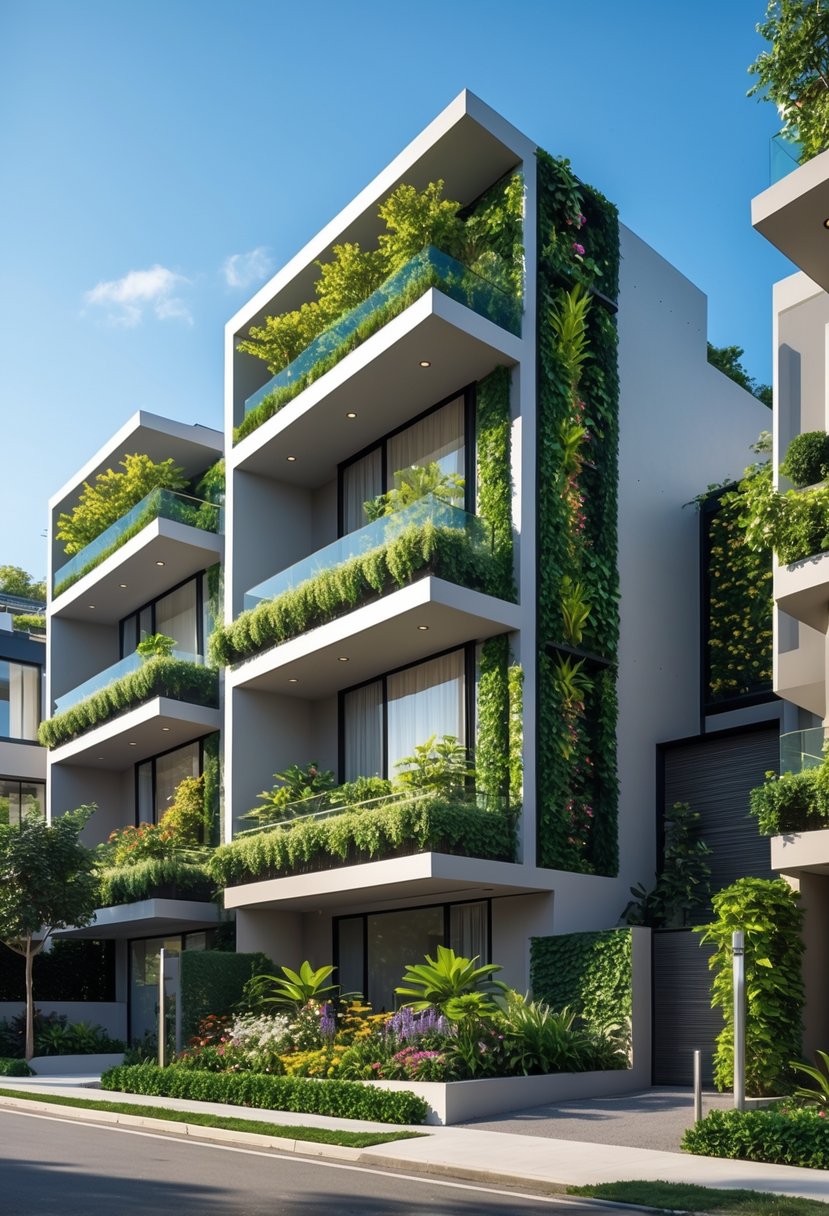
Vertical gardens help use space efficiently in a terrace house. They allow plants to grow upward instead of spreading out on the floor. This is great for small areas where ground space is limited.
They can include hanging planters, wall-mounted pots, or trellises. These setups can add greenery while keeping the terrace organized and open. Vertical gardens also improve air quality and bring a natural feel to urban spaces.
2) Use Colorful Facades to Add Character
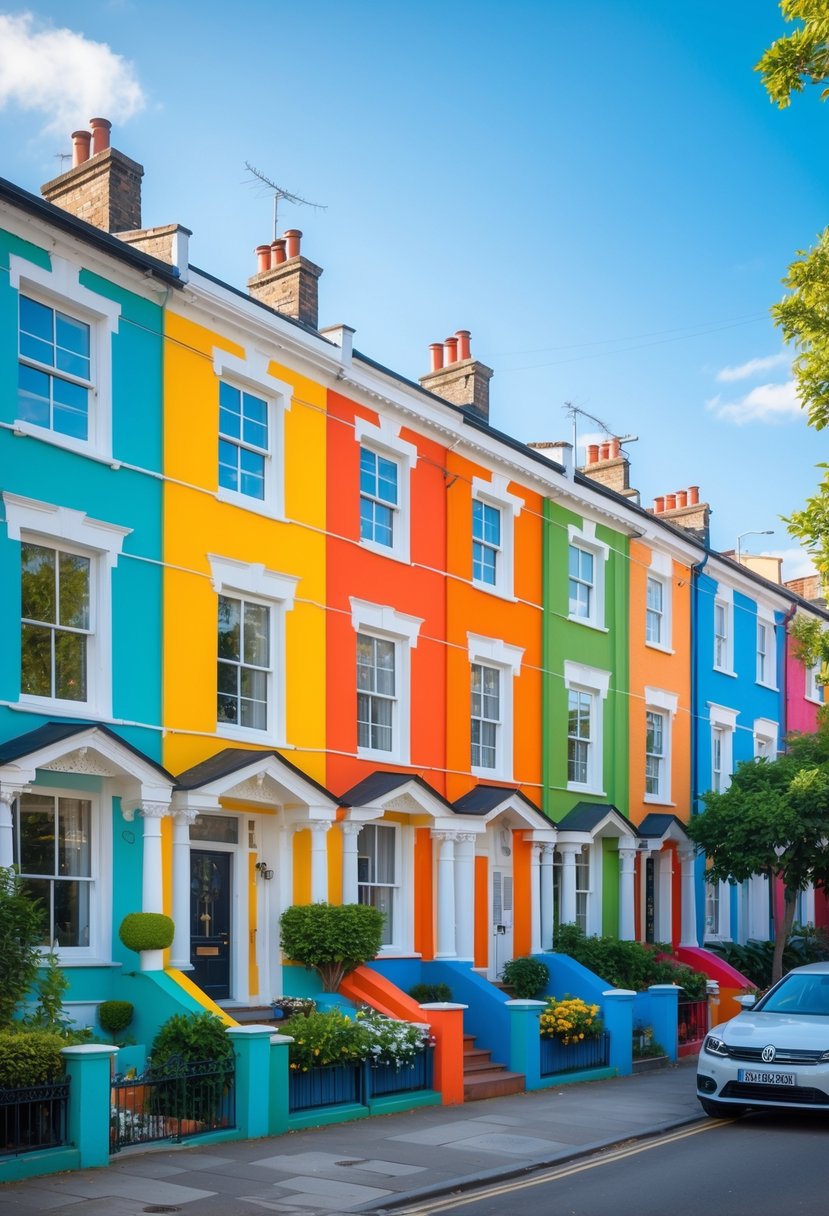
Colorful facades make terrace houses stand out and give them personality. Choosing the right paint colors can highlight architectural details and create a welcoming look.
Using bold or bright colors adds visual interest without major renovations. It helps update older homes and break the monotony of similar house styles on the street.
3) Create Cozy Seating Nooks
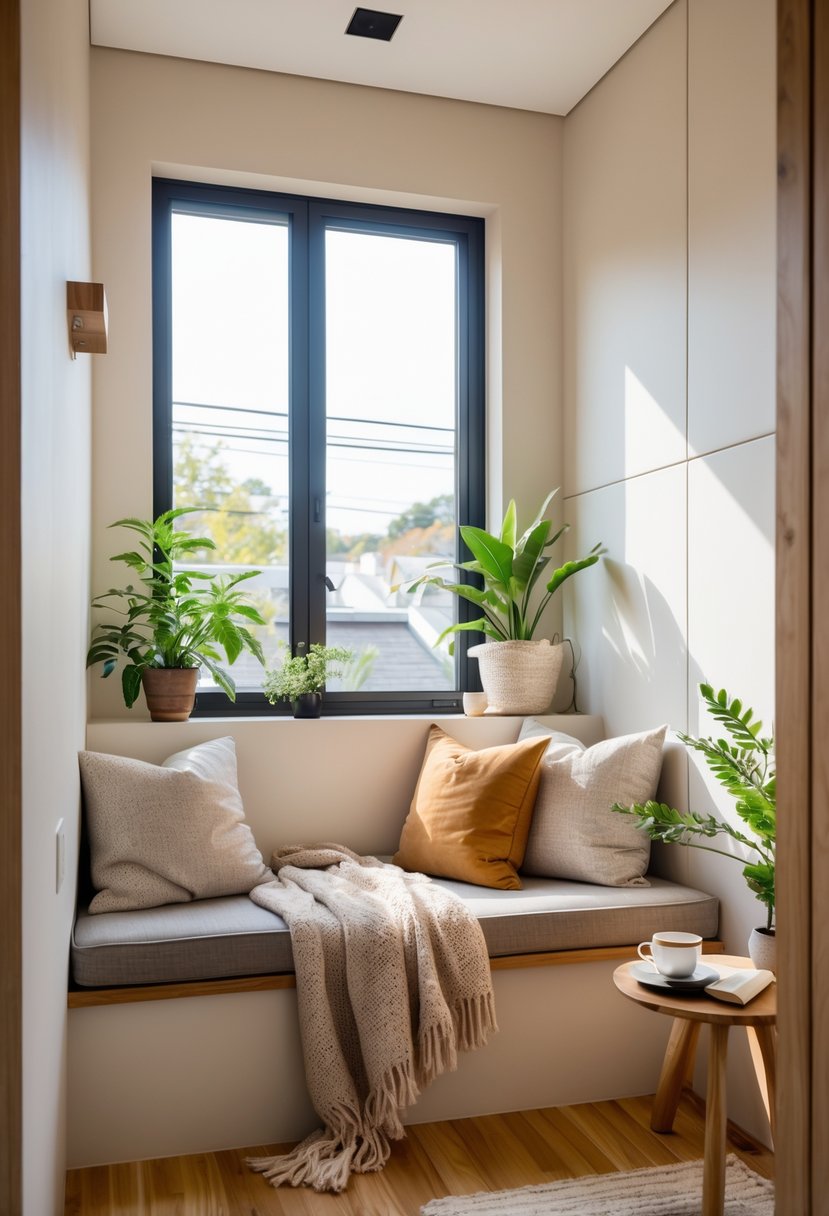
A seating nook adds comfort and invites people to relax on a terrace. Using soft cushions and throws makes the space warm and welcoming.
Furniture arranged in corners or under stairs can maximize small areas. This creates a private spot for reading or quiet conversation. Simple decorations like baskets or small plants add charm without clutter.
4) Incorporate Lush Rooftop Gardens
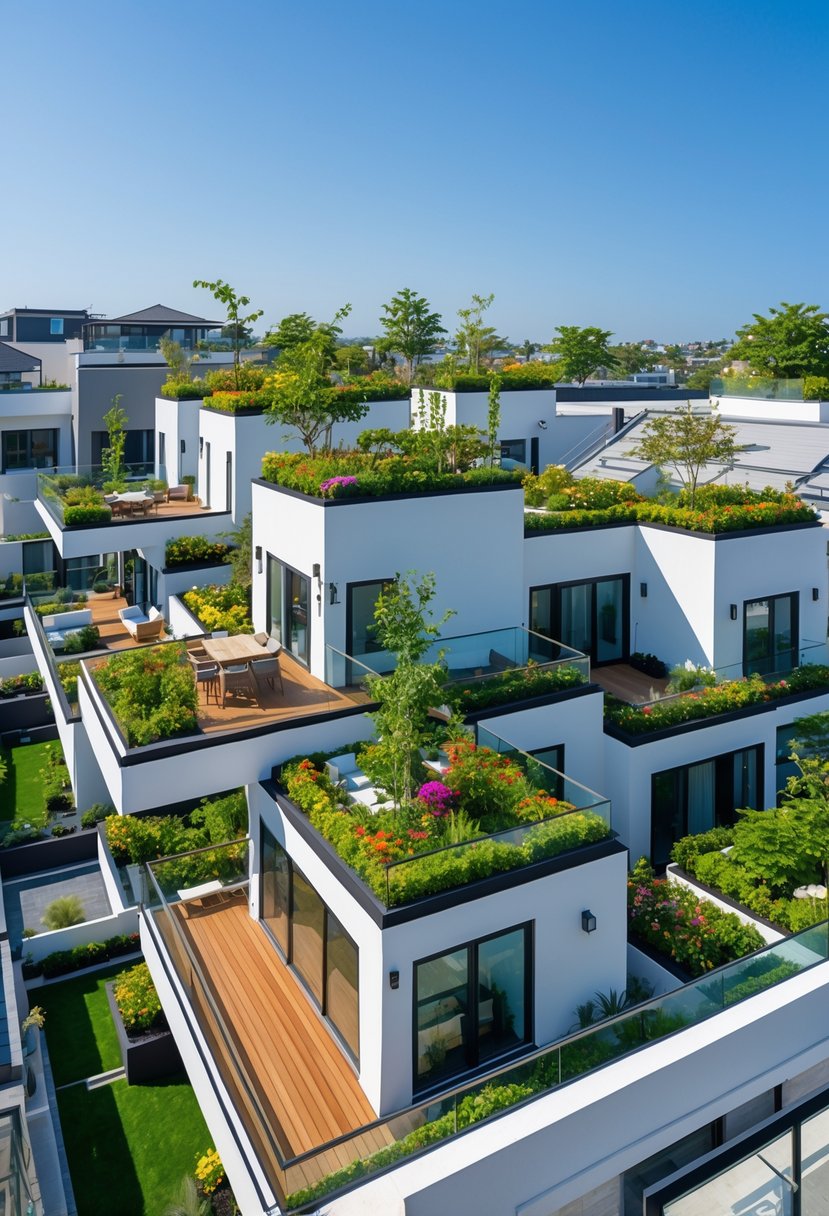
They can add greenery and life to a terrace house by using rooftop gardens. These gardens can include plants that need little water and care, making them easy to maintain.
Vertical gardens and hanging planters save space while increasing the amount of green area. This approach also creates a peaceful outdoor space that feels private and comfortable.
5) Blend Rustic and Contemporary Elements
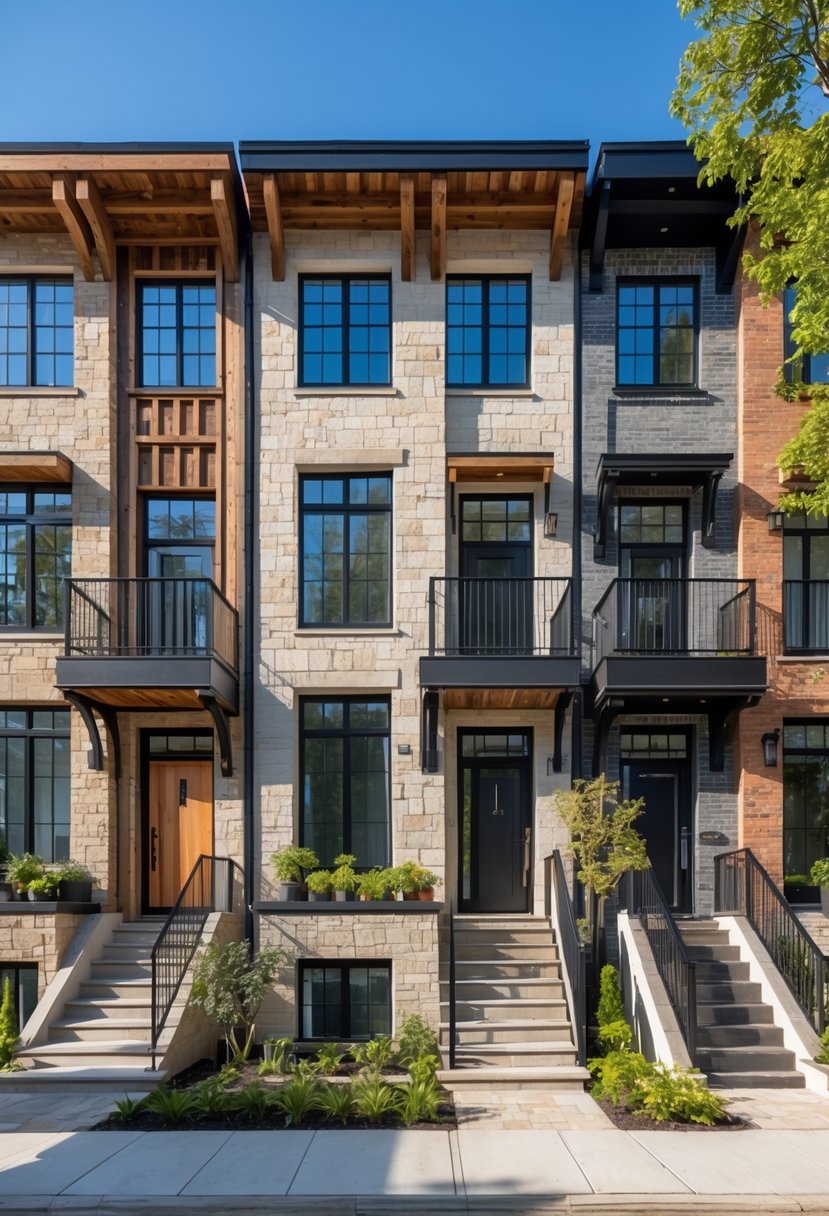
A terrace house can benefit from mixing rustic and modern design features. Natural materials like wood and stone add warmth and texture.
At the same time, clean lines and simple shapes keep the look fresh and current. This balance creates a cozy but stylish space.
Using reclaimed wood with sleek furniture is one way to achieve this mix. Large windows can bring in natural light, enhancing both rustic charm and modern appeal.
Key Elements of Terrace House Design
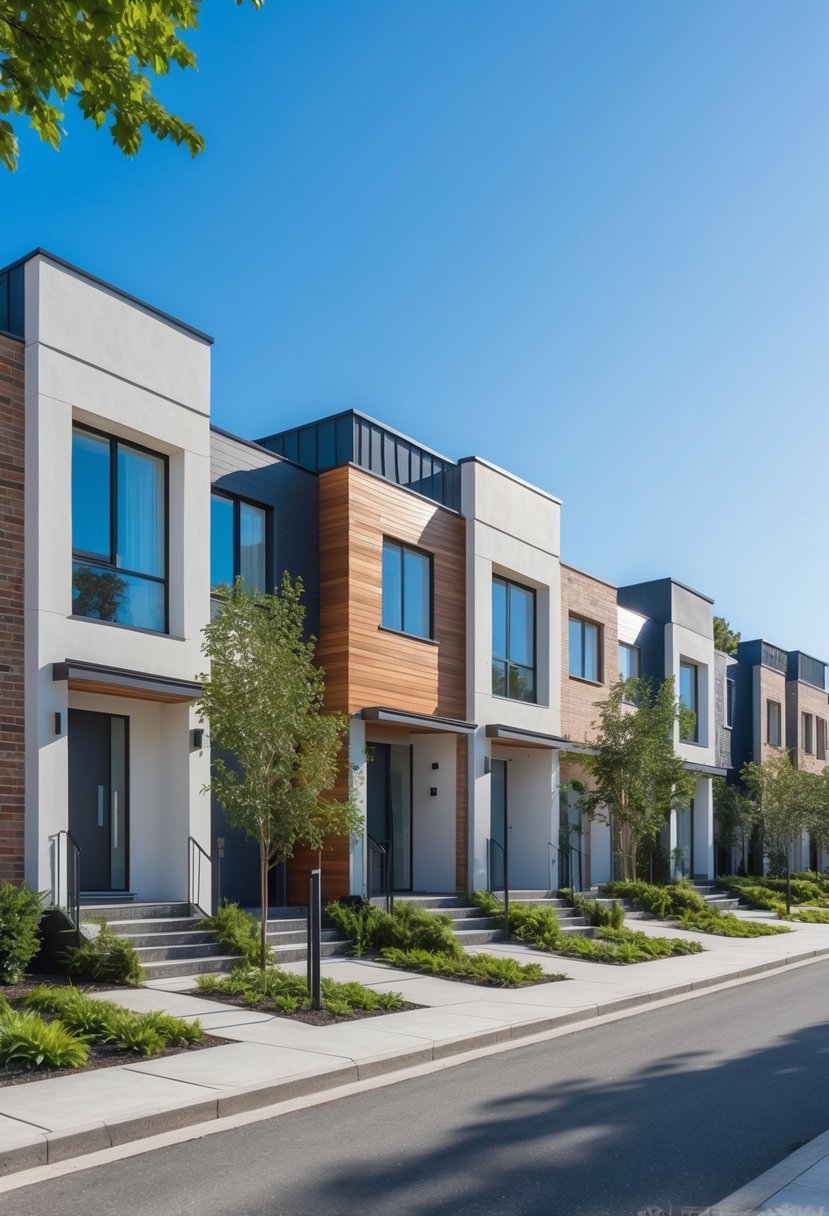
Terrace houses often have limited width and share walls with neighbors. To make them comfortable and practical, designers focus on light, air flow, and smart use of space. These elements help create a bright, fresh, and efficient home despite the small footprint.
Maximizing Natural Light
Natural light is vital in terrace houses because neighboring buildings can block windows. Designers place large windows at the front and back to capture as much sunlight as possible. Skylights or roof windows are also common to bring light into darker middle rooms.
Rooms facing the rear garden usually get better sunlight, so living spaces and kitchens are placed there. Using light colors and reflective surfaces inside helps bounce light around rooms. Outdoor terraces or small garden areas also act as light wells, allowing sun to reach inside.
Optimizing Ventilation
Good airflow is essential to keep terrace homes fresh and prevent dampness. Cross ventilation works best by having windows or vents on opposite sides of rooms. Since side walls are often shared, front and rear openings are critical.
Installing ventilated skylights or roof vents can help air move vertically, which is important in narrow, multi-story houses. Mechanical ventilation systems may be added in some modern designs to ensure constant fresh air. Proper ventilation also reduces the risk of mold and keeps temperatures comfortable year-round.
Space-Efficient Floor Plans
Terrace houses have limited floorspace, so efficient layouts are crucial. Open-plan designs that combine kitchen, dining, and living areas create a sense of space and flexibility. Staircases are often narrow but positioned to avoid wasting areas.
Built-in storage solutions like under-stair cupboards or wall shelves conserve space without crowding rooms. Bedrooms and bathrooms are arranged to maximize privacy but keep plumbing runs short for cost efficiency. Multi-functional furniture and lightweight, movable pieces also allow residents to adapt spaces as needed.
Sustainable Features for Terrace Houses
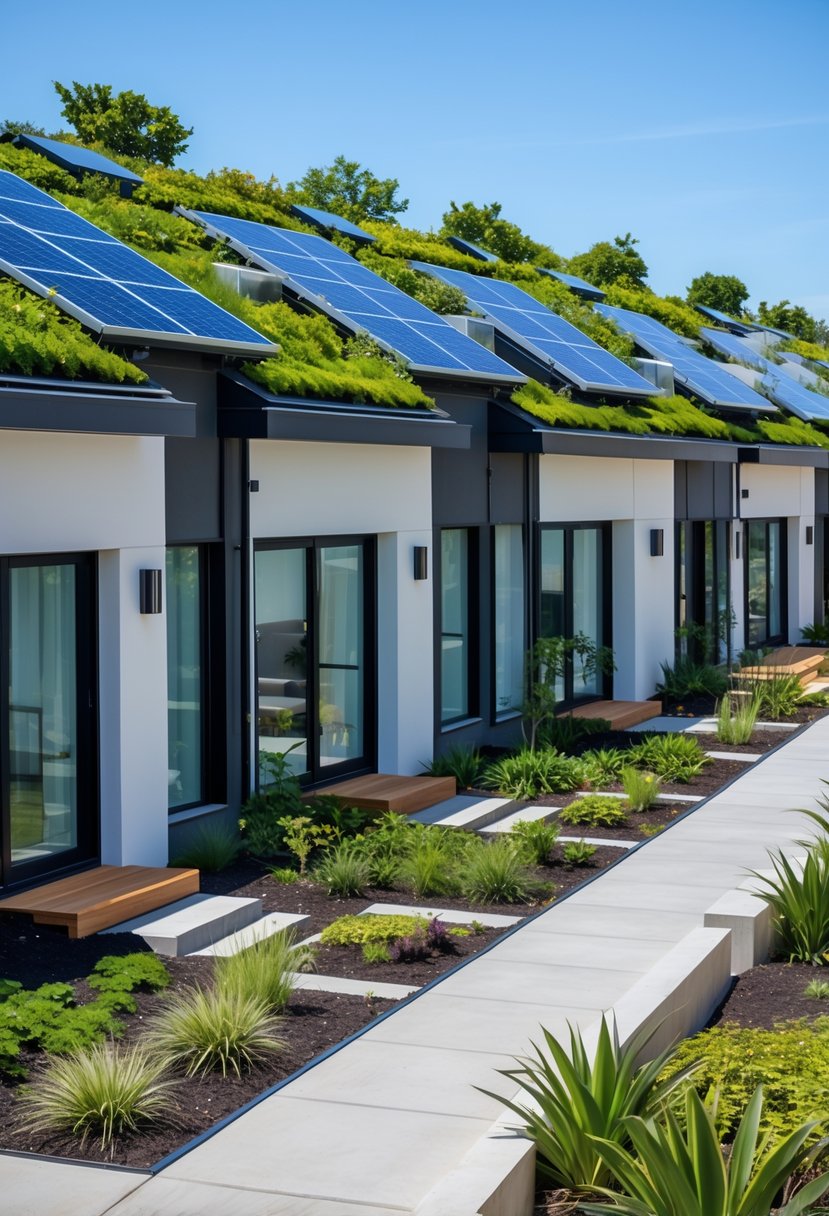
Sustainable terrace houses often include practical design elements that reduce energy use and support environmental goals. These homes use smart landscaping and systems to cut water waste and improve insulation. Features like green roofs and rainwater harvesting improve efficiency and comfort.
Green Roof Options
Green roofs cover a terrace with plants and soil, adding insulation and managing rainwater. They reduce heat transfer through the roof, helping regulate indoor temperature year-round.
These roofs also help lower urban heat by cooling the surrounding air. They absorb rainwater, reducing runoff and easing pressure on drainage systems.
Green roofs can use various plants, from grasses to small shrubs. These choices depend on roof strength and climate. Maintenance involves occasional watering and weeding but offers long-term benefits in energy savings and stormwater control.
Rainwater Harvesting Systems
Rainwater harvesting collects and stores rain from roofs to use later. It reduces demand on mains water for tasks like gardening, flushing toilets, or cleaning outdoor areas.
Systems typically include gutters, downpipes, filters, and a storage tank. Proper filtering prevents debris from entering the storage tank, improving water quality.
This system lowers water bills and supports sustainability by recycling natural resources. It requires regular checks to avoid blockages and keep stored water clean. When integrated well, rainwater harvesting supports a terrace house’s eco-friendly goals.
Frequently Asked Questions
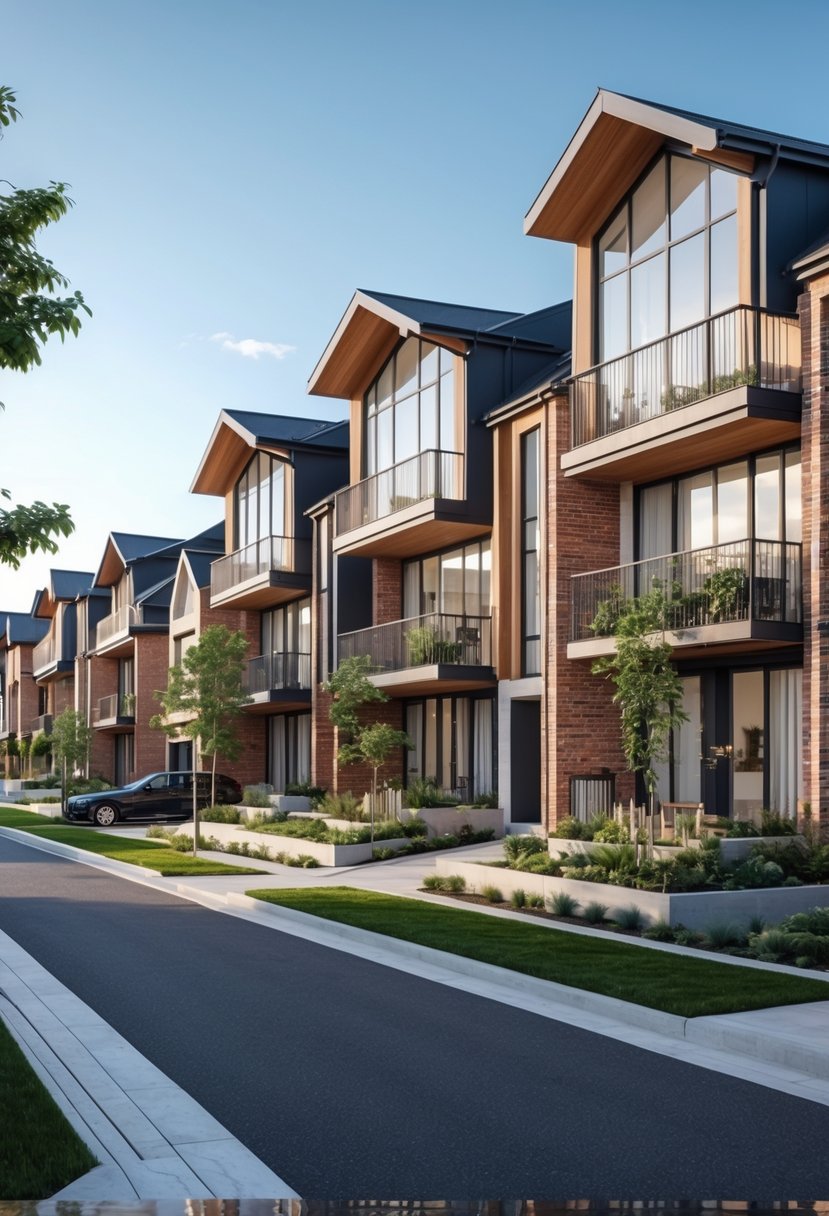
Designing a 7 terrace house involves careful planning of space, style, and functionality. Key ideas include blending modern and rustic styles, adding colorful facades, creating cozy seating zones, and using rooftop gardens to enhance livability and appeal.
How can modern design principles be applied to a 7 terrace house?
Modern design can be applied by using clean lines and minimalistic furniture. Vertical gardens on walls save space and add greenery. Large windows invite natural light, creating an open and bright atmosphere.
What are some simple design strategies for a 7 terrace house?
Simple strategies include using foldable or multi-purpose furniture. Adding plants and low-cost lighting improve ambiance without extra costs. Small seating nooks create comfortable spots for relaxation.
Where can I find a gallery of 7 terrace house design pictures for inspiration?
Online real estate sites and architecture blogs often showcase galleries. Platforms like home design websites or house plan collections provide images that include diverse 7 terrace house styles.
What are the typical floor plan layouts for a 7 terrace house?
Typical layouts often feature multi-level designs with open sitting and dining areas. Some include a mix of private bedrooms and shared living spaces arranged to maximize natural light and views.
How do you maximize space in a small 7 terrace house design?
Space can be maximized by using multi-functional furniture like sofa beds and tables with storage. Vertical storage and built-in shelves help reduce clutter. Rooftop gardens add outdoor space without expanding the footprint.
What exterior design trends are popular for 7 terrace houses?
Popular trends include colorful facades to add visual interest. Combining rustic wood elements with contemporary finishes is common. Rooftop and vertical gardens also enhance the home’s curb appeal and sustainability.
