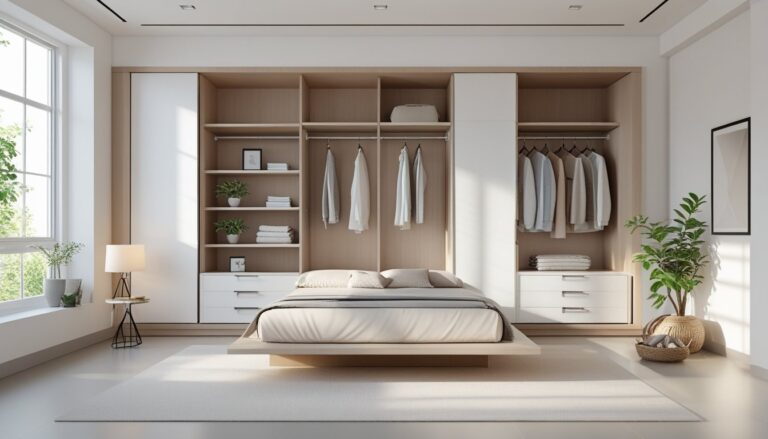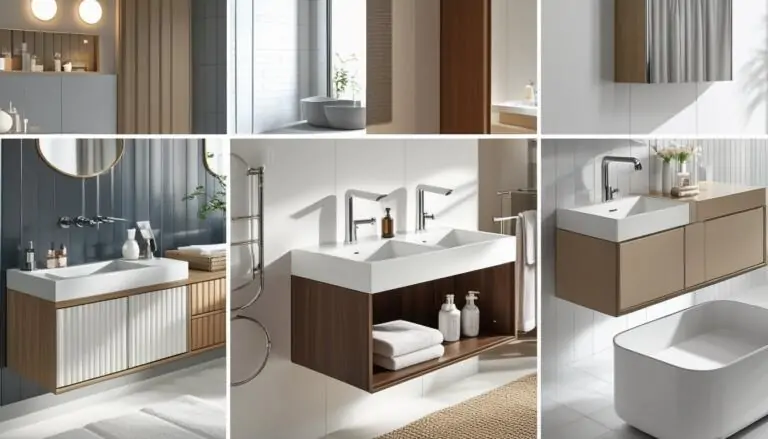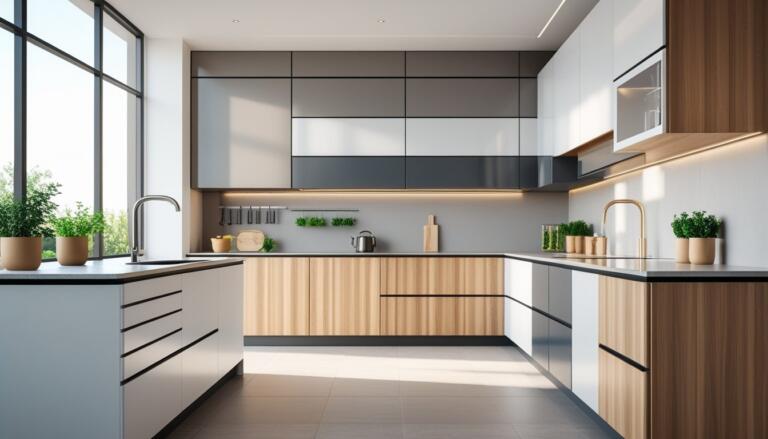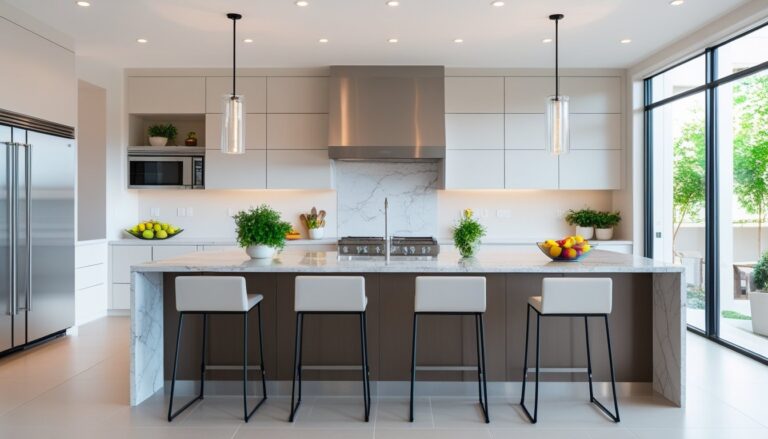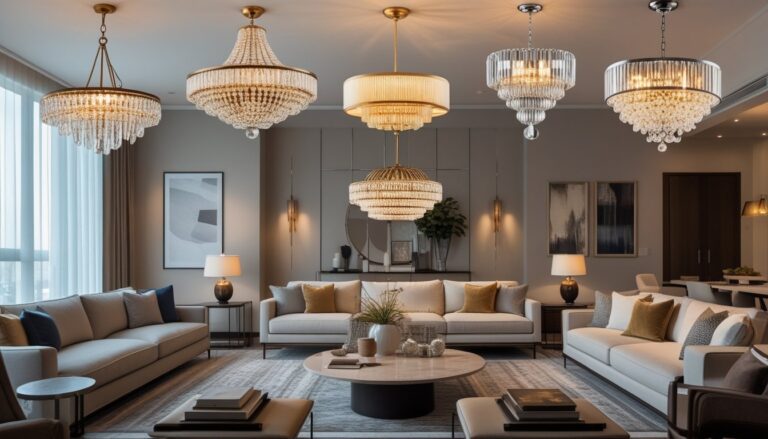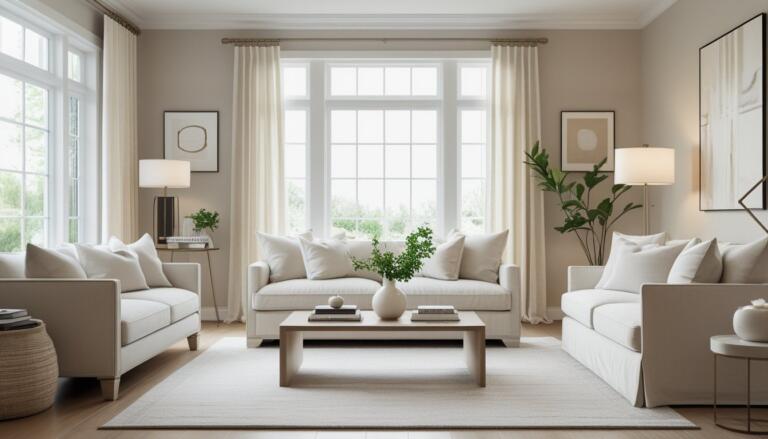10 Dining Rooms Ideas to Transform Your Space with Style and Functionality
Dining rooms are a key part of any home where people gather to eat and connect. Designing this space well can make meal times more enjoyable and encourage family and friends to spend time together.
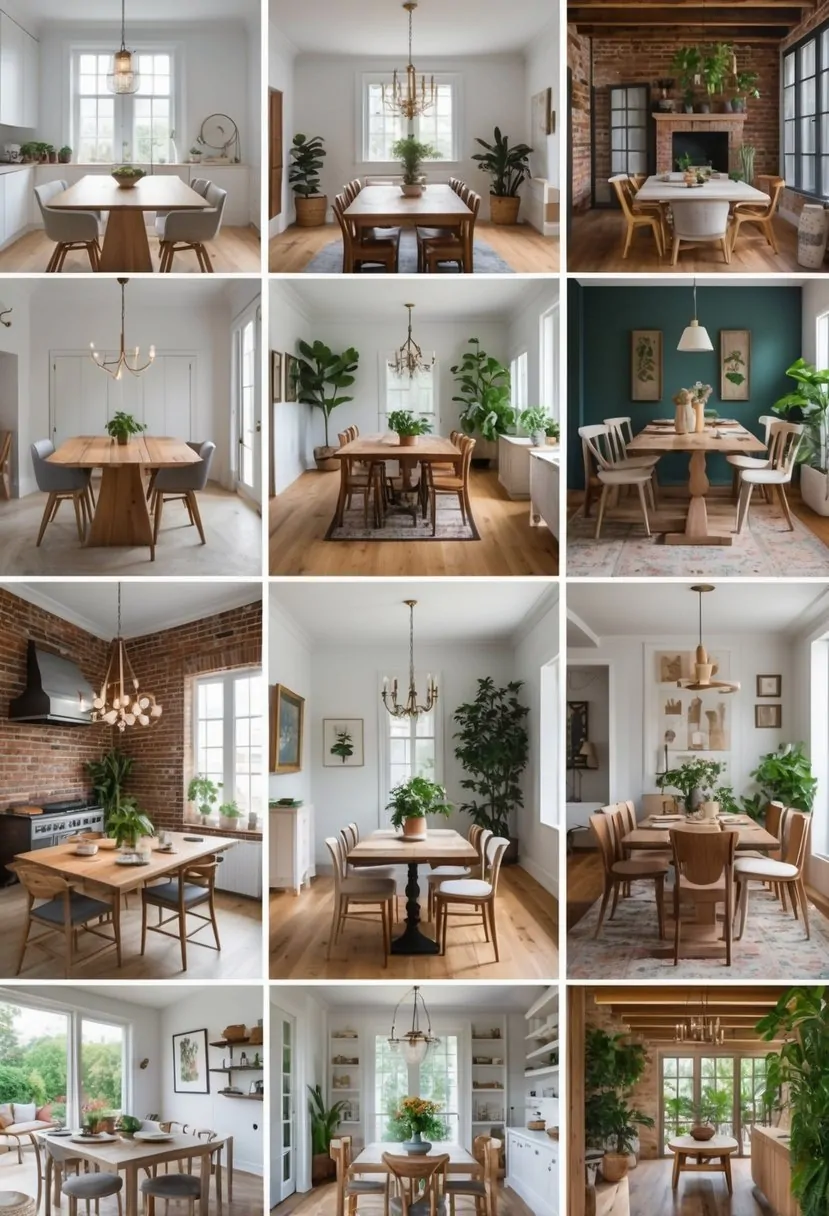
This article shares 10 practical dining room ideas to help improve both the look and function of the space. These ideas work for different sizes and styles, making it easier to create a comfortable and inviting dining area.
1) Maximize small spaces with a round pedestal dining table
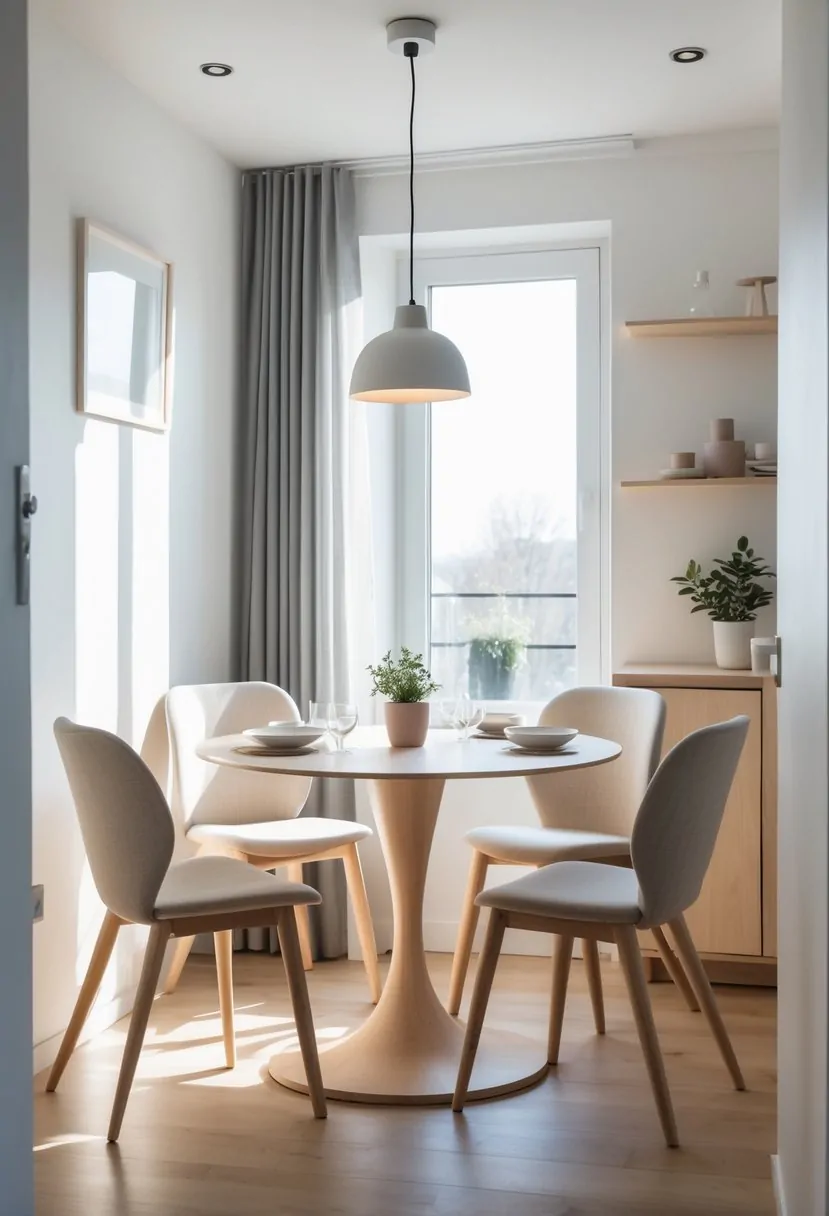
A round pedestal dining table saves space by eliminating bulky legs. This design offers more legroom and allows easier movement around the table. It fits well in small dining areas without making the space feel crowded. The wide, solid tabletop provides enough room for meals while keeping the room open.
2) Incorporate a statement chandelier to elevate the room
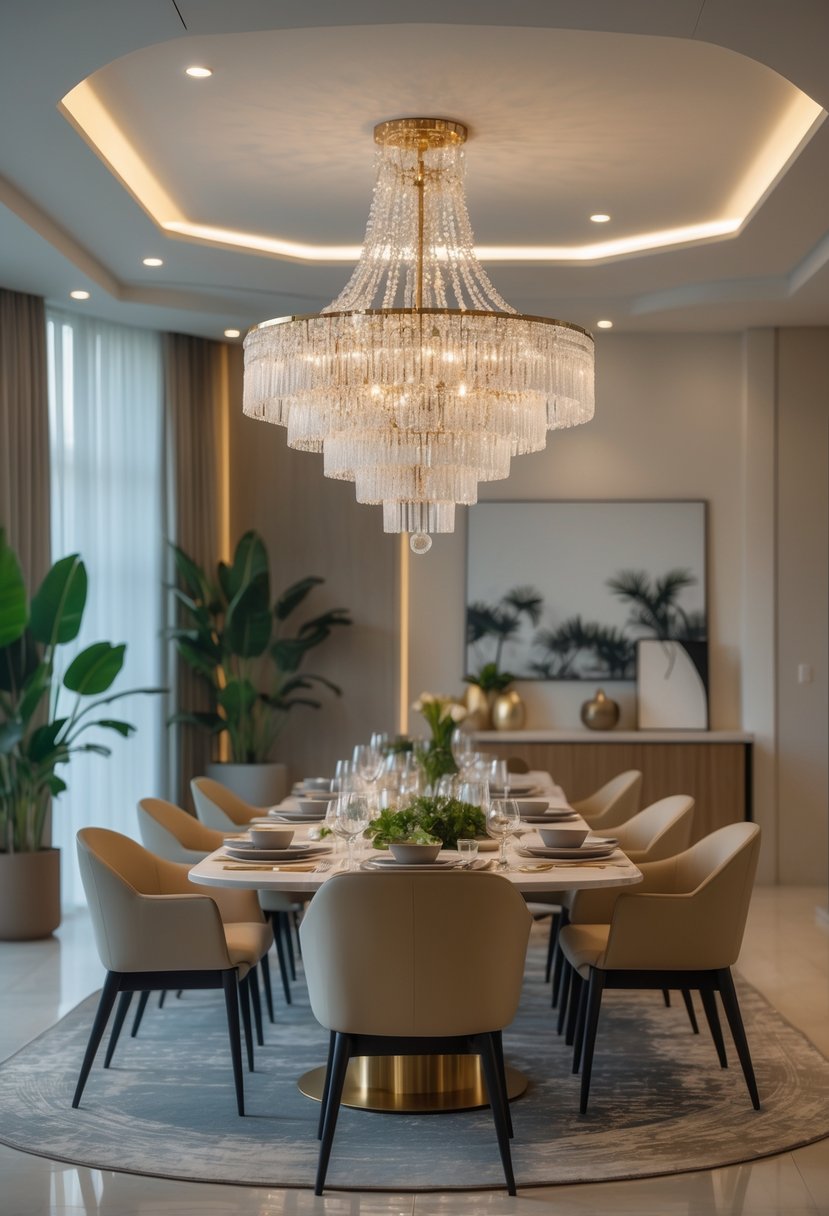
A statement chandelier adds both light and style to a dining room. It can serve as the central focus and enhance the overall atmosphere. Choosing the right size and style helps tie the room’s design together.
3) Use mixed wood tones for a modern farmhouse vibe
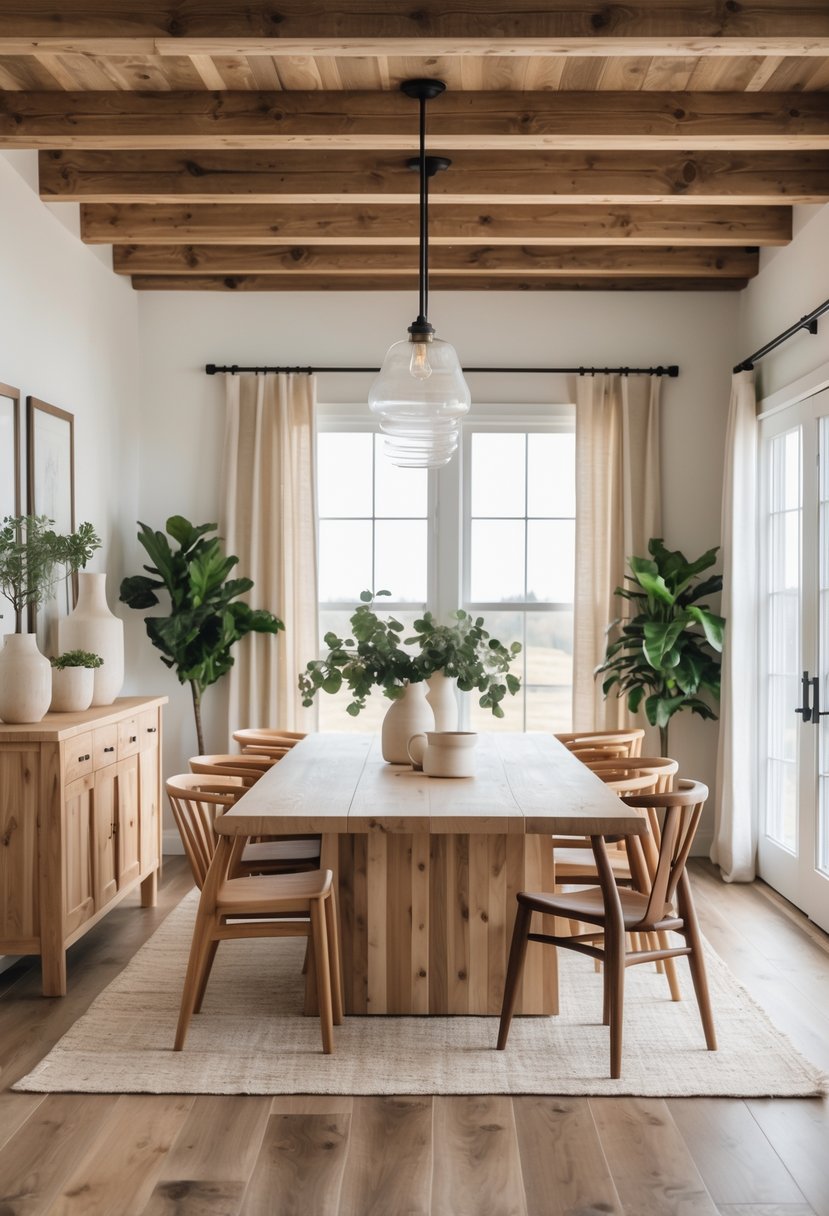
Mixing different wood tones adds depth and interest to a dining room. It blends rustic warmth with modern style by combining light and dark finishes.
Using varied woods on furniture and floors creates a balanced, inviting look without feeling too matchy. This subtle contrast fits well with farmhouse design.
4) Add a built-in bench for cozy, space-saving seating
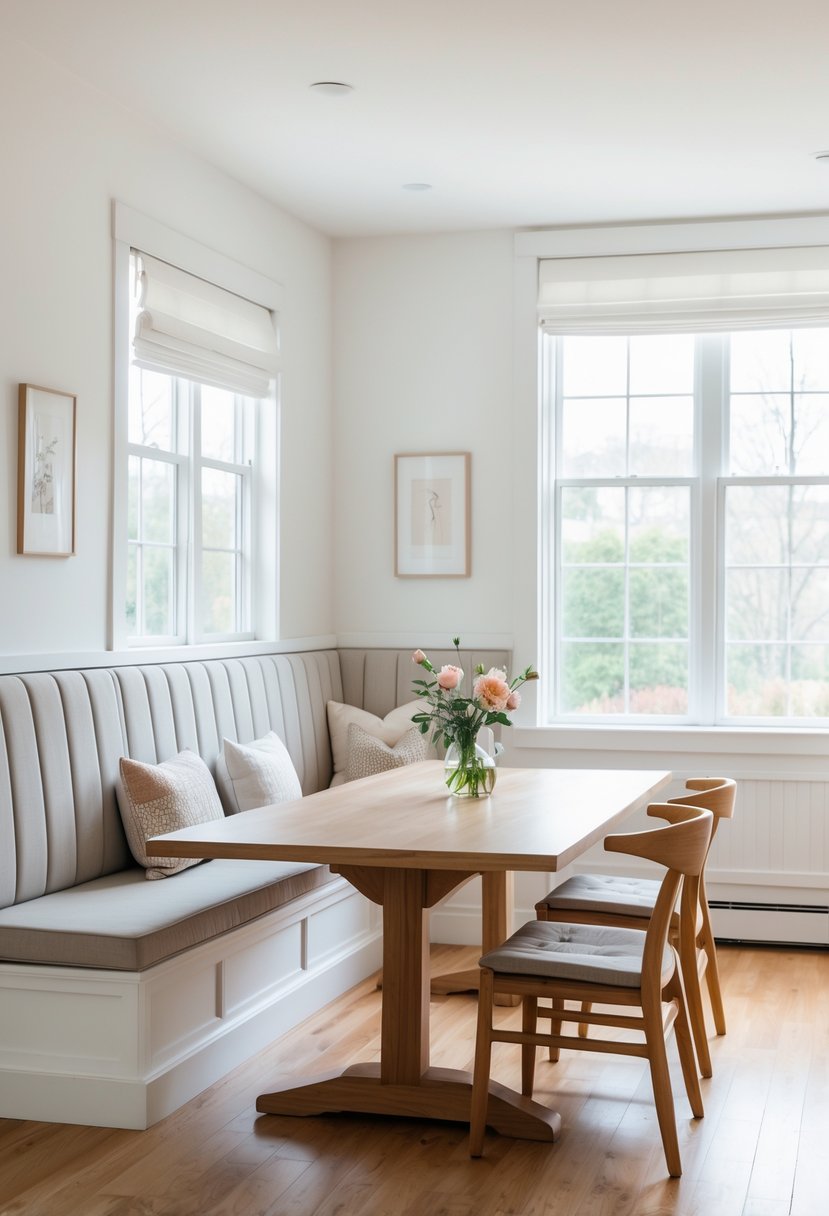
A built-in bench can save space while adding extra seating to a dining room. It fits well in corners and along walls, making the most of small areas. Cushions can make it comfortable and match the room’s style.
5) Choose bold wallpaper for an accent wall
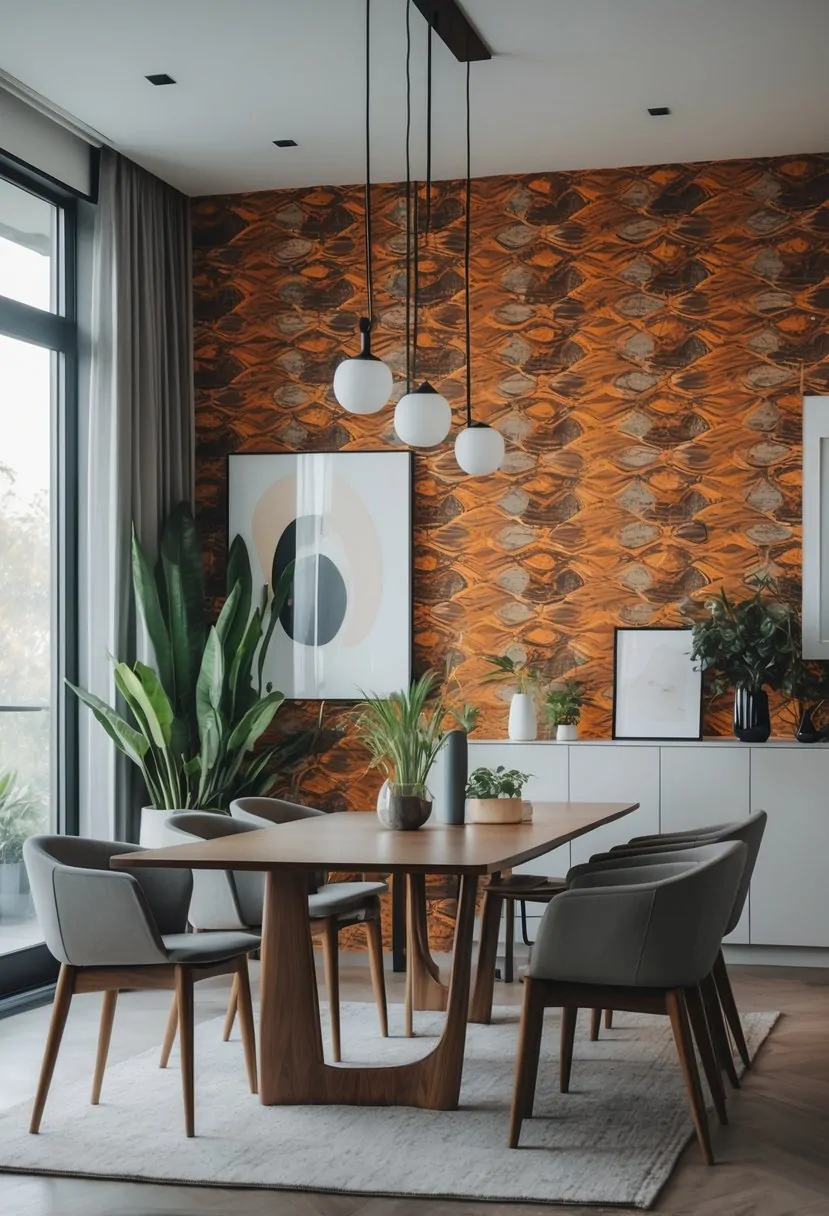
They can use bold wallpaper to add color and style to one wall in the dining room. Deep shades like navy blue or emerald green make the space stand out without overwhelming it. Starting with one accent wall allows for an easy way to test a new look.
6) Combine open shelving with closed storage for balance
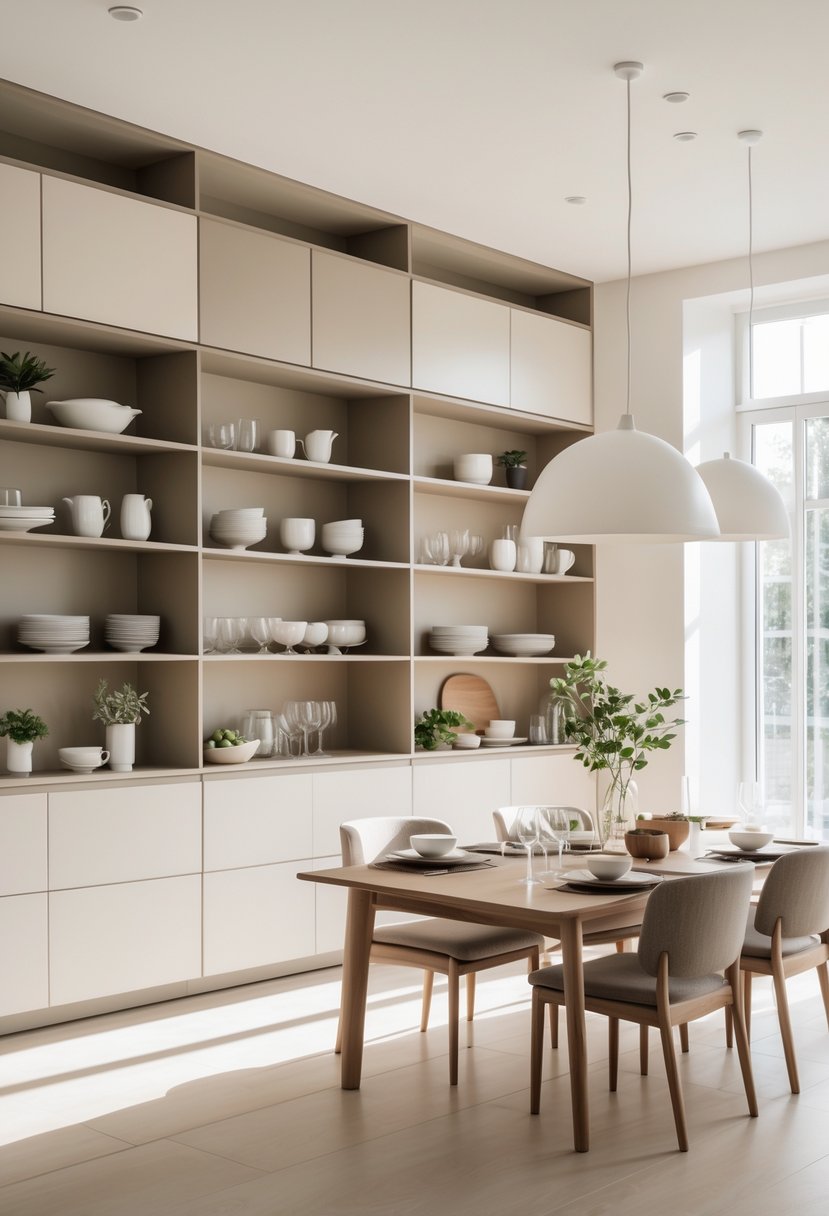
He can use open shelves to display decorative items and keep often-used dishes within reach. Closed cabinets hide clutter and store less attractive or infrequently used items. This mix creates a practical and tidy dining room that also looks stylish.
7) Opt for a glass-top table to open up the space visually
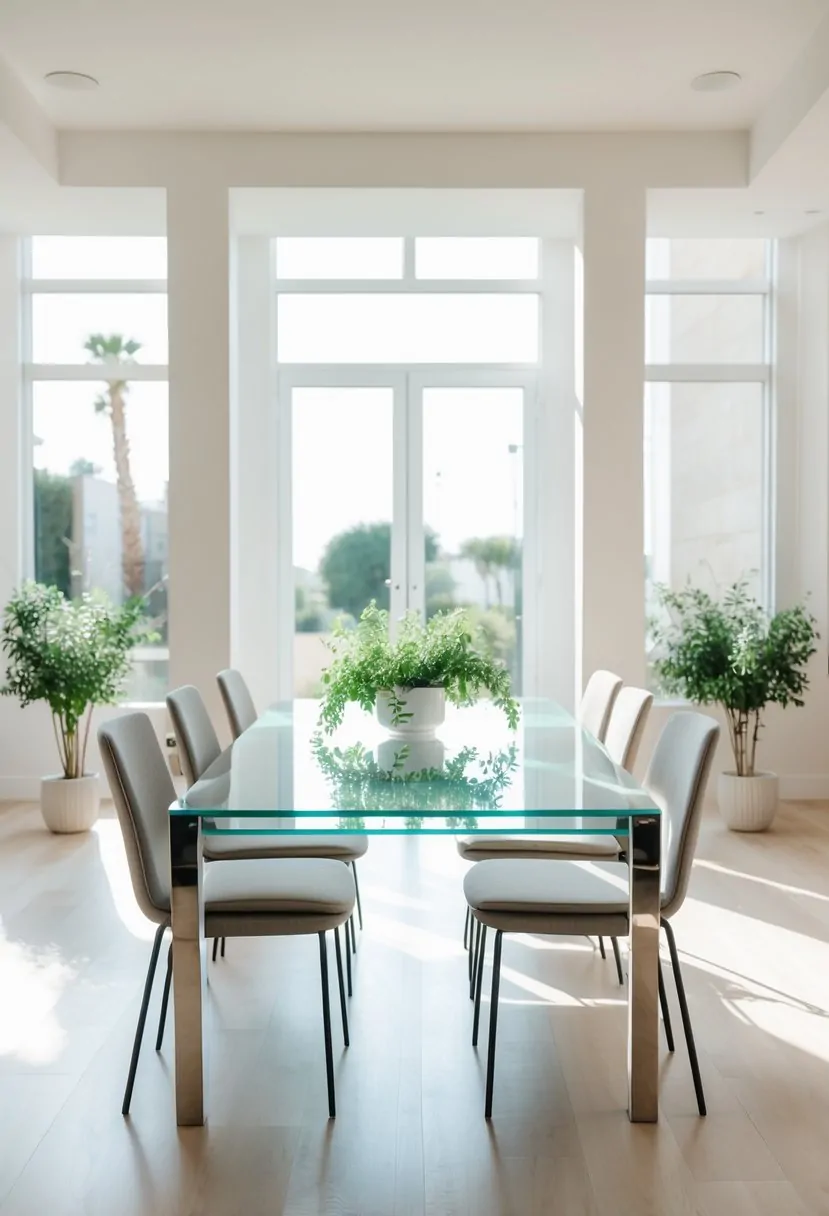
A glass-top table lets light pass through, making the room feel larger and less crowded. It reduces visual clutter and adds a clean, modern look. This choice works well in both small and large dining rooms.
8) Integrate natural elements like a wooden centerpiece or greenery
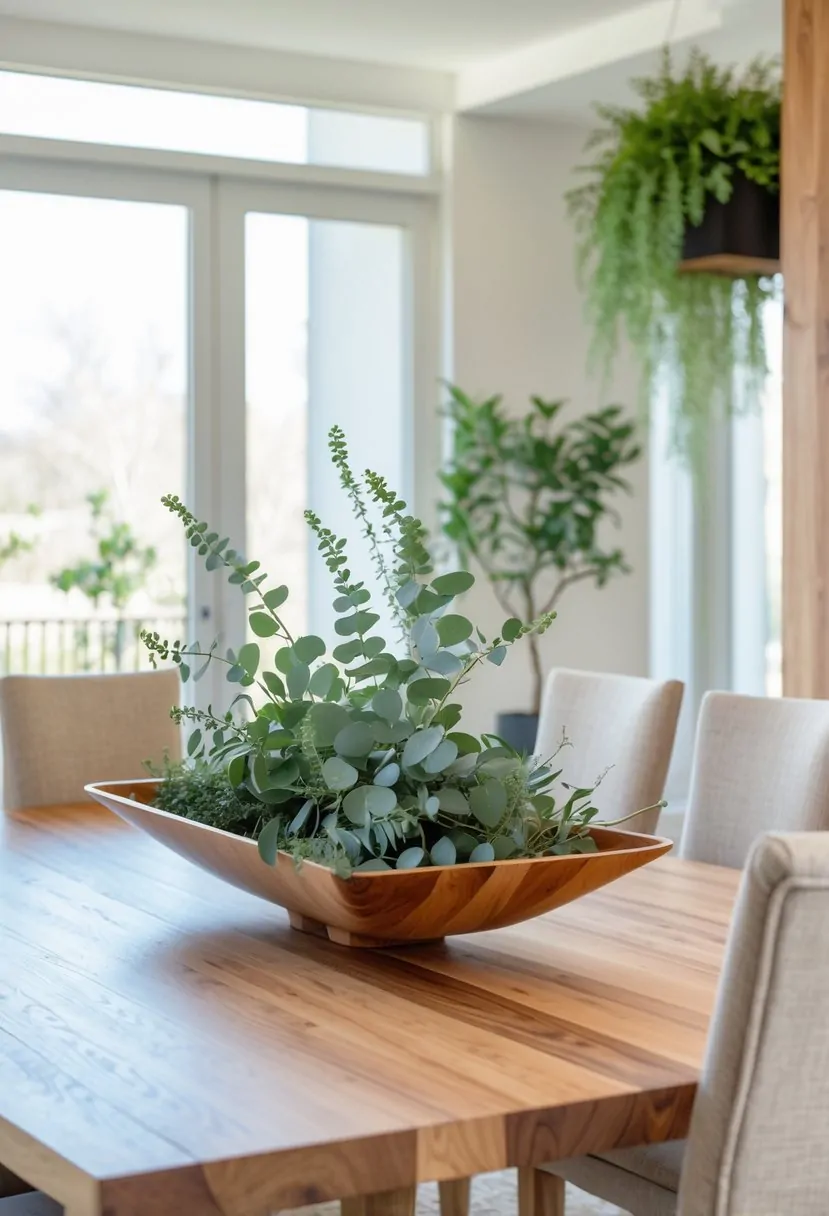
They can add warmth and texture to a dining room by using a wooden centerpiece, like a slab or bowl.
Adding plants or greenery brings life and a calming atmosphere to the space.
Natural elements help create a balanced, inviting dining area with simple touches.
9) Select velvet upholstered dining chairs for luxe comfort
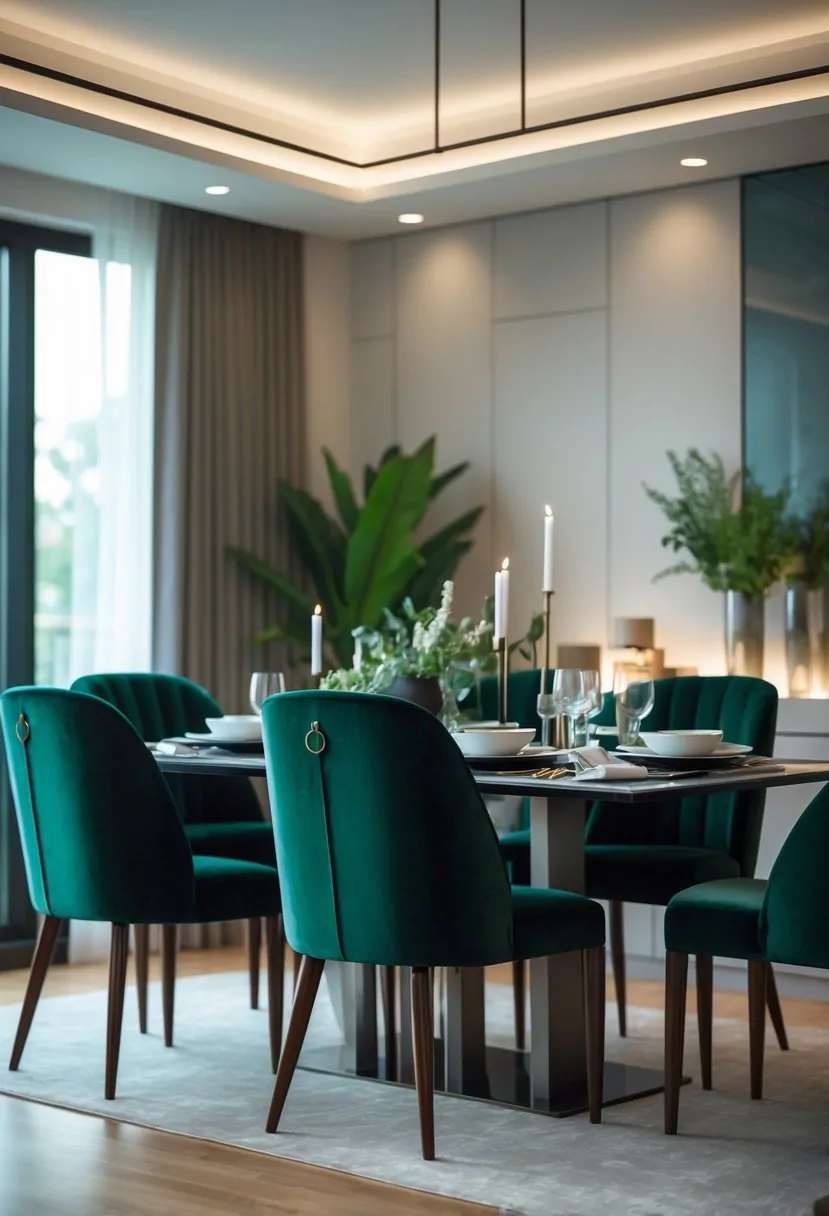
Velvet dining chairs add a soft, elegant seating option. They provide comfort with plush cushions and smooth fabric.
These chairs often feature modern designs and sturdy legs, making them both stylish and practical. Velvet can bring warmth and a refined look to any dining room.
10) Create a focal point with a large piece of wall art
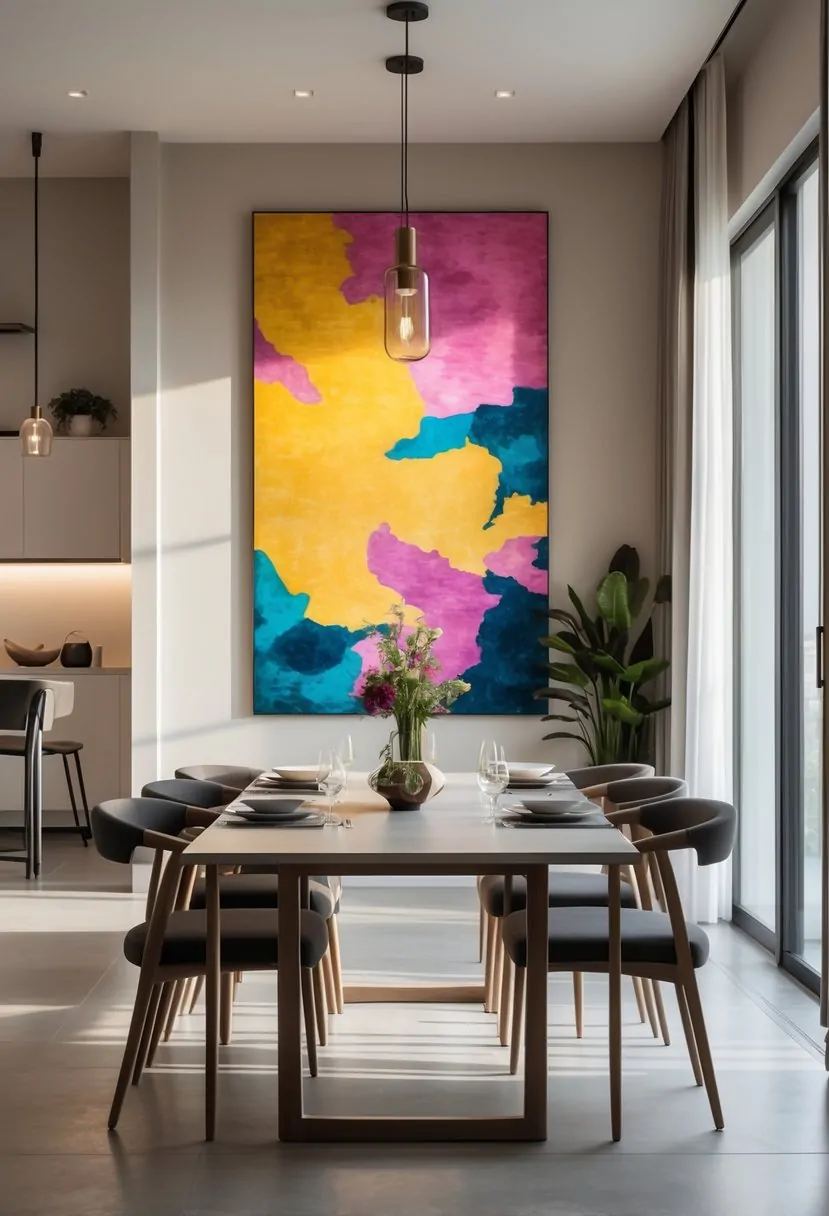
A large piece of art can immediately draw attention in a dining room. It sets the tone and adds personality.
Choosing artwork that matches the room’s colors and style helps create harmony. This makes the space feel more intentional and inviting.
Design Principles for Dining Rooms
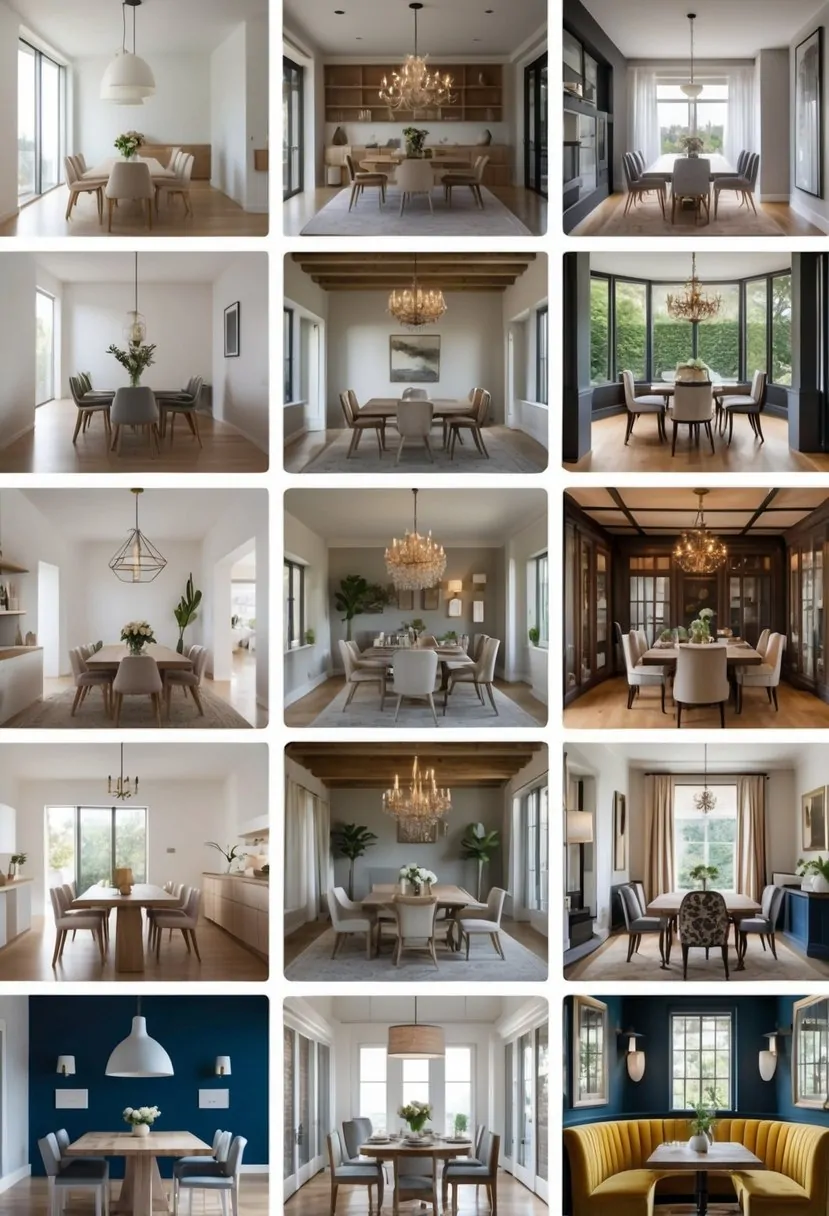
Designing a dining room involves making choices that improve how the space works and how it looks. This means focusing on practicality, the right colors, and lighting that fits the room’s purpose and style.
Balancing Functionality and Style
A dining room should be easy to use while also looking good. The table size must fit the room without crowding it. Chairs should be comfortable and match the table’s style.
Storage is important for keeping dishes and utensils handy but out of sight. Using built-in cabinets or sideboards helps reduce clutter. The flow around the table must allow people to move freely.
Mixing materials like wood, metal, or glass can add interest but should not clash. The design should support daily use and special occasions equally.
Choosing the Right Color Palette
The color palette sets the room’s mood and helps food look appealing. Warm colors like reds, oranges, and yellows encourage appetite and conversation. Cooler tones like blues and greens create a calm atmosphere but might not suit all dining spaces.
Neutral shades like beige, gray, or white make the room feel spacious and work well with many styles. Accent colors in art, cushions, or rugs add personality without overwhelming the space.
Matte and satin finishes reduce glare and soften light reflection, making the room more inviting.
Integrating Lighting Solutions
Lighting needs to be functional and flattering. Overhead lights, such as chandeliers or pendant lamps, provide essential brightness. They should hang about 30-36 inches above the table for proper illumination without glare.
Layered lighting with wall sconces or recessed lights helps adjust the mood. Dimmers offer flexibility for different occasions.
Natural light is ideal during the day, so windows should remain unobstructed. Curtains or blinds can control brightness and privacy.
Using warm-colored bulbs enhances the cozy feeling common to dining rooms.
Incorporating Dining Rooms Into Open Living Spaces
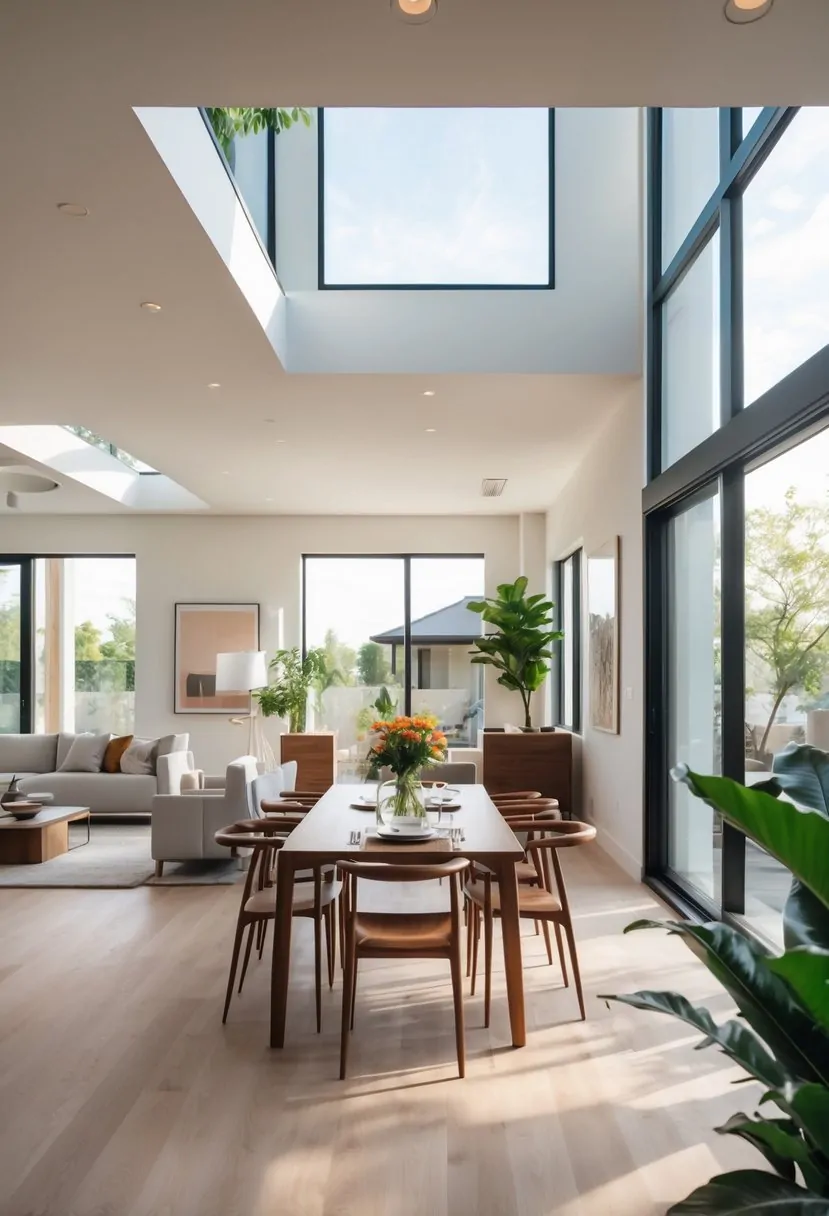
Open living spaces need clear organization to keep them functional and inviting. Careful choices in furniture layout and design help create distinct areas while keeping the room connected. Attention to flow and cohesion ensures the space works well for both dining and living purposes.
Defining Zones With Furniture Arrangement
Using furniture to define zones helps separate dining areas without building walls. Positioning a sofa or sectional to back up against the dining space creates a natural boundary. Rugs can also mark off dining zones, visually separating them from seating areas.
Furniture should be arranged to guide movement around the room. Keeping pathways clear prevents the area from feeling cramped. Choosing pieces of a size that fits the space balances comfort and openness.
Lighting differences between zones can emphasize separation. A chandelier over the dining table and softer lighting in the living space reinforce each area’s purpose.
Blending Seamlessly With Adjacent Areas
Dining areas in open spaces benefit from design elements that tie them to the living area. Matching wood tones or coordinating fabrics create visual links. Using similar color palettes or décor styles helps bring the two zones together.
Furniture styles that complement each other maintain a smooth look. Avoid clashing patterns or heavy contrasts. Instead, use shared textures or shapes for balance.
Small details, like shared accessories or art, connect the spaces further. These add personality without breaking up the flow. This blend results in an open, multifunctional area that feels both unified and practical.

