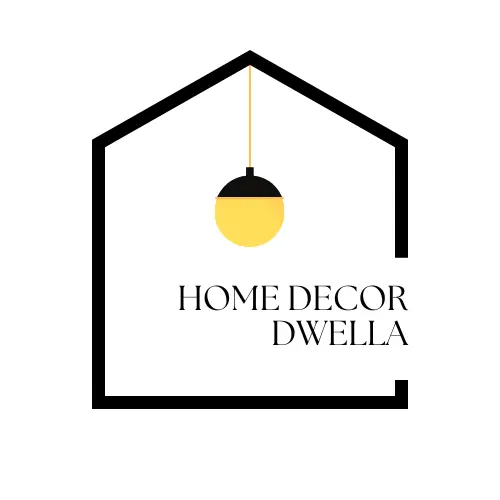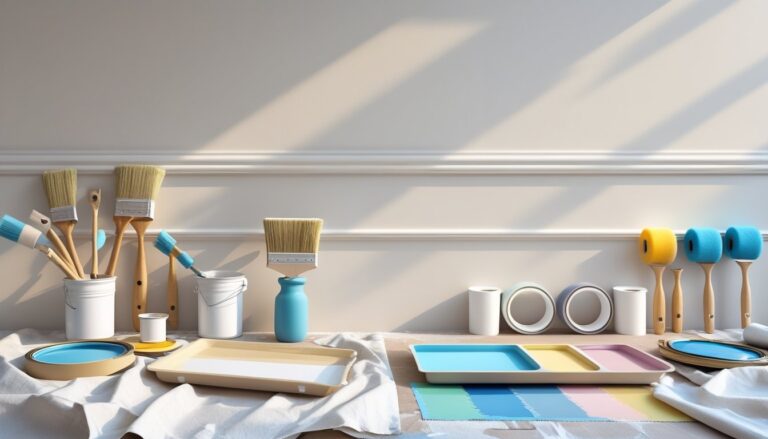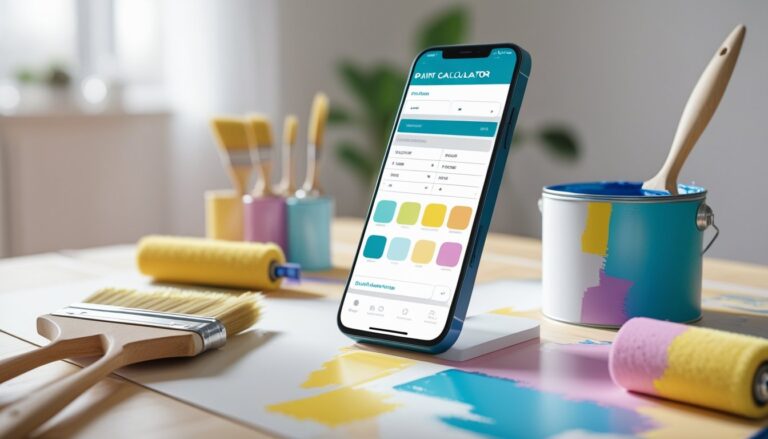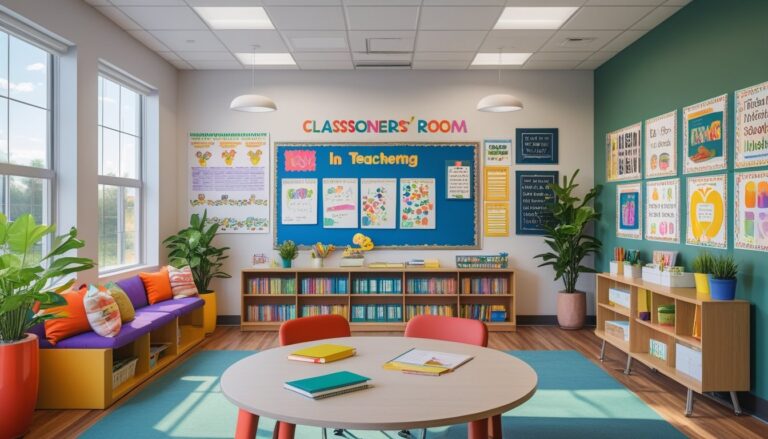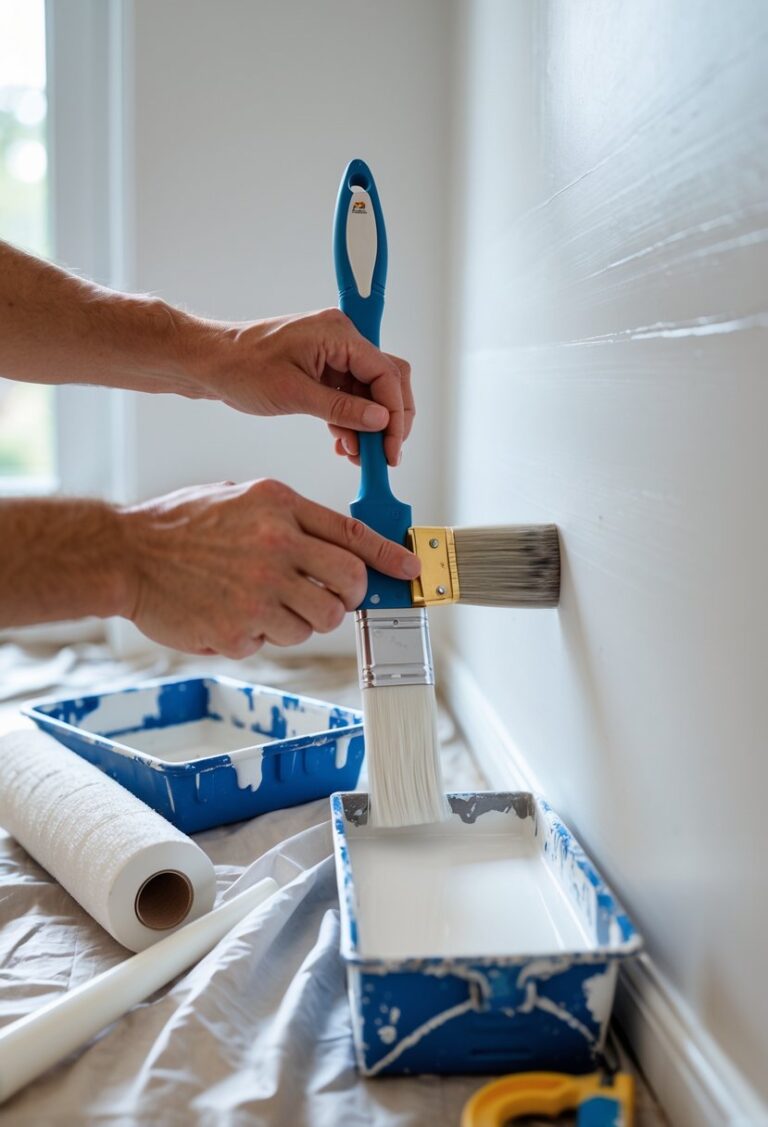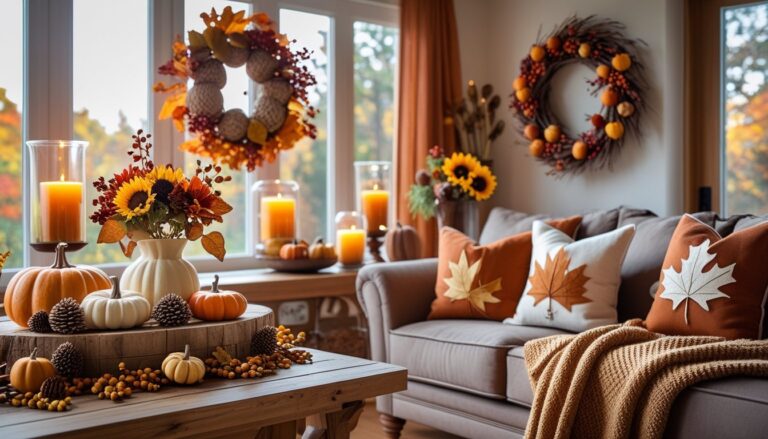Get Inspired by 10 Modern Ideas for Bathroom Renovations
Bathrooms often need updates to improve both style and function. Renovating a bathroom can refresh the space, making it more comfortable and efficient for daily use. Many people look for ideas that fit different budgets and home sizes.
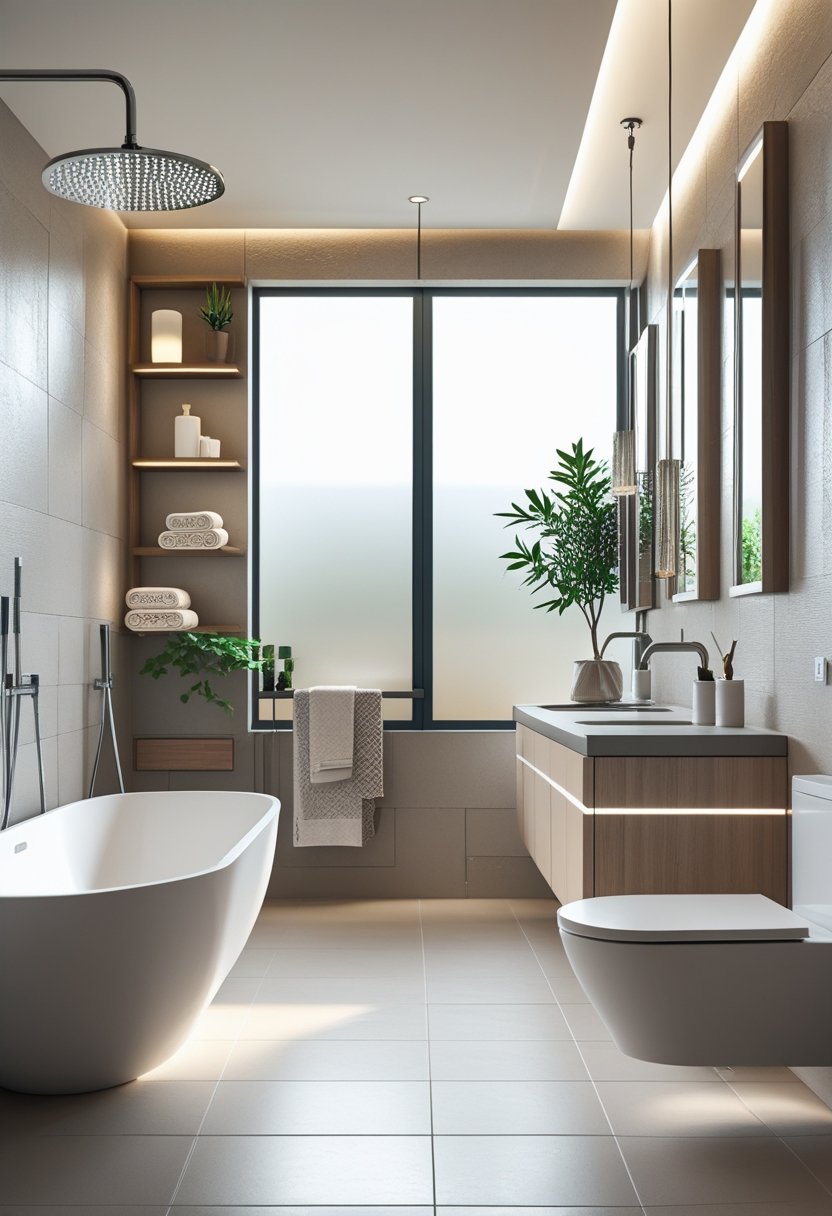
The key to a successful bathroom renovation is choosing practical and attractive changes that suit the user’s needs. This article shares ten ideas that can inspire anyone planning to remodel their bathroom, whether they want a simple update or a full transformation.
1) Install a walk-in shower with frameless glass doors
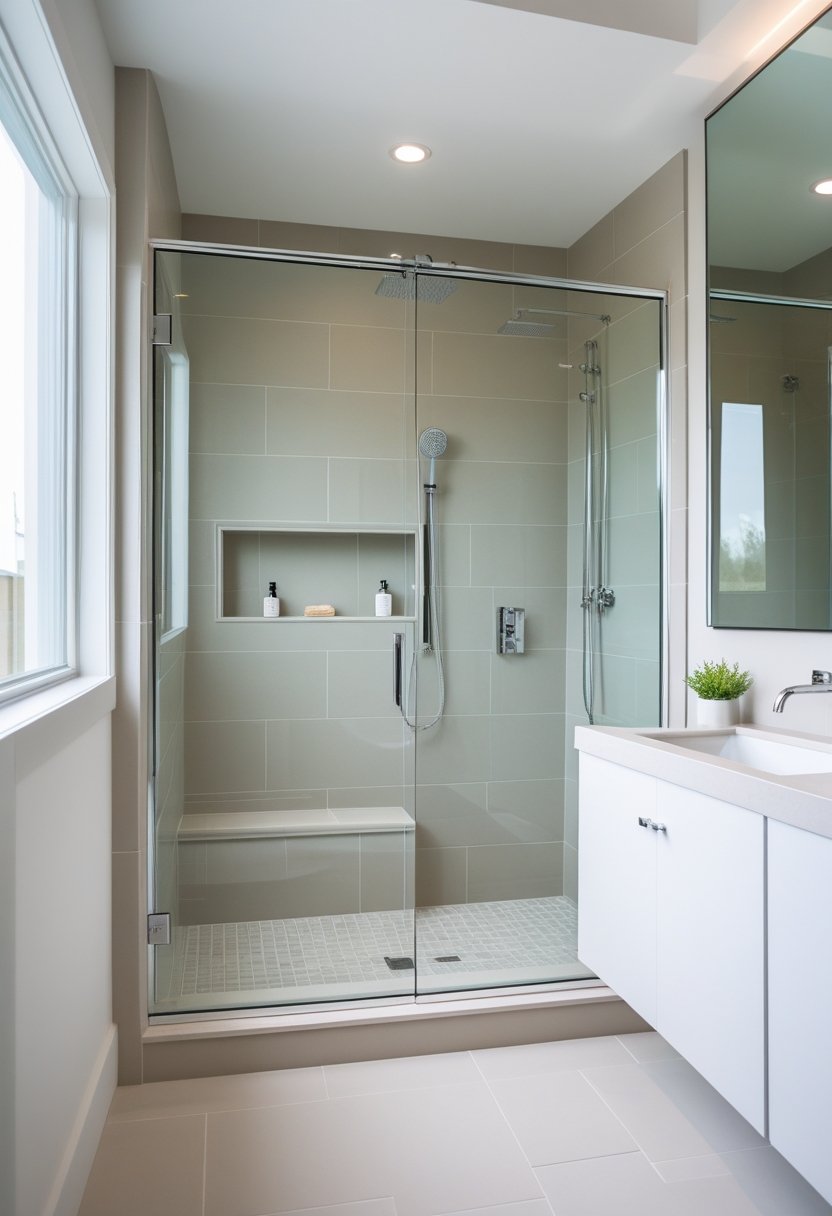
A walk-in shower with frameless glass doors offers a modern and clean look. The clear glass opens up the space, making bathrooms feel larger and brighter.
Frameless doors have no metal frames, giving a sleek and minimalist appearance. This design works well in small and large bathrooms alike.
They are also easier to clean since there are fewer edges for dirt to build up. This upgrade adds style without complicated installation.
2) Use large-format porcelain tiles for sleek walls
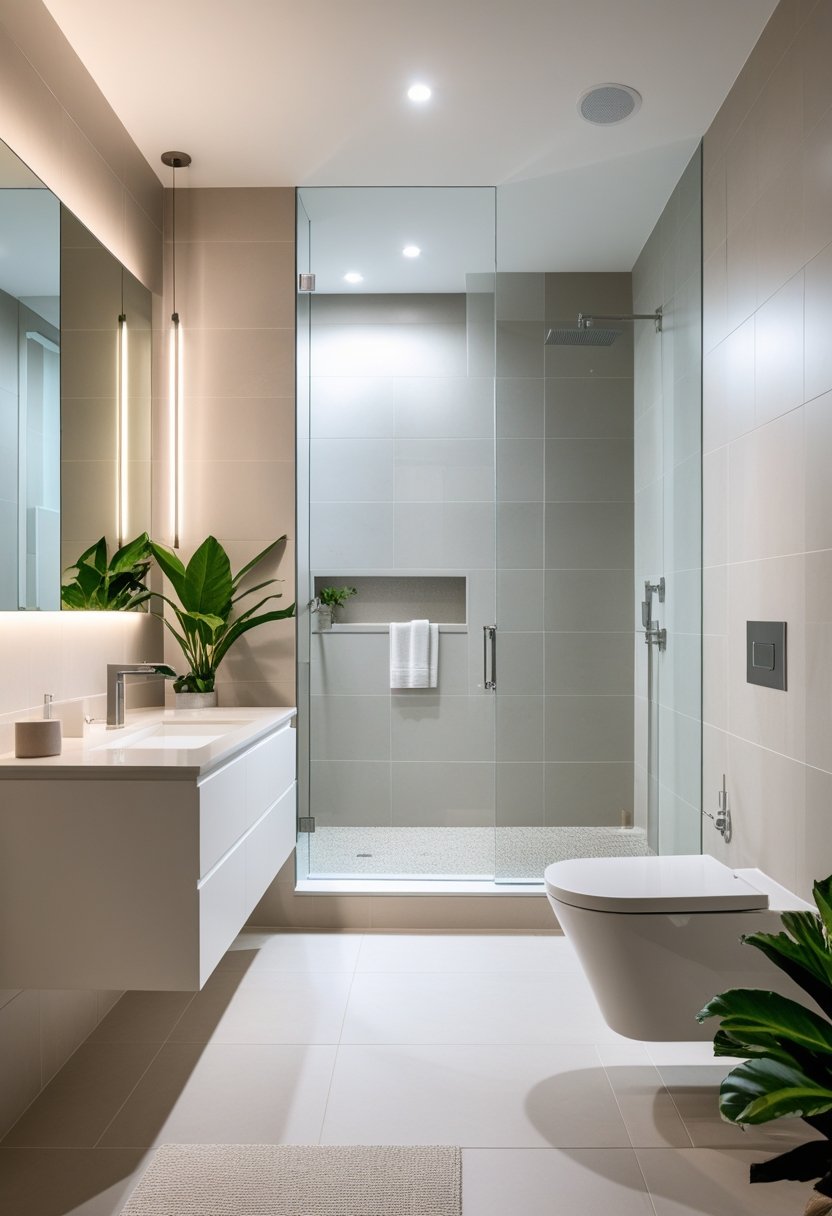
Large-format porcelain tiles create a clean and modern look. Their size means fewer grout lines, which makes bathroom walls appear smooth and seamless.
These tiles are durable and resist chips, making them a practical choice for busy bathrooms.
Because they are heavy, proper wall support is important during installation. When done right, they add a sleek, high-end feel to any bathroom space.
3) Add heated flooring for comfort
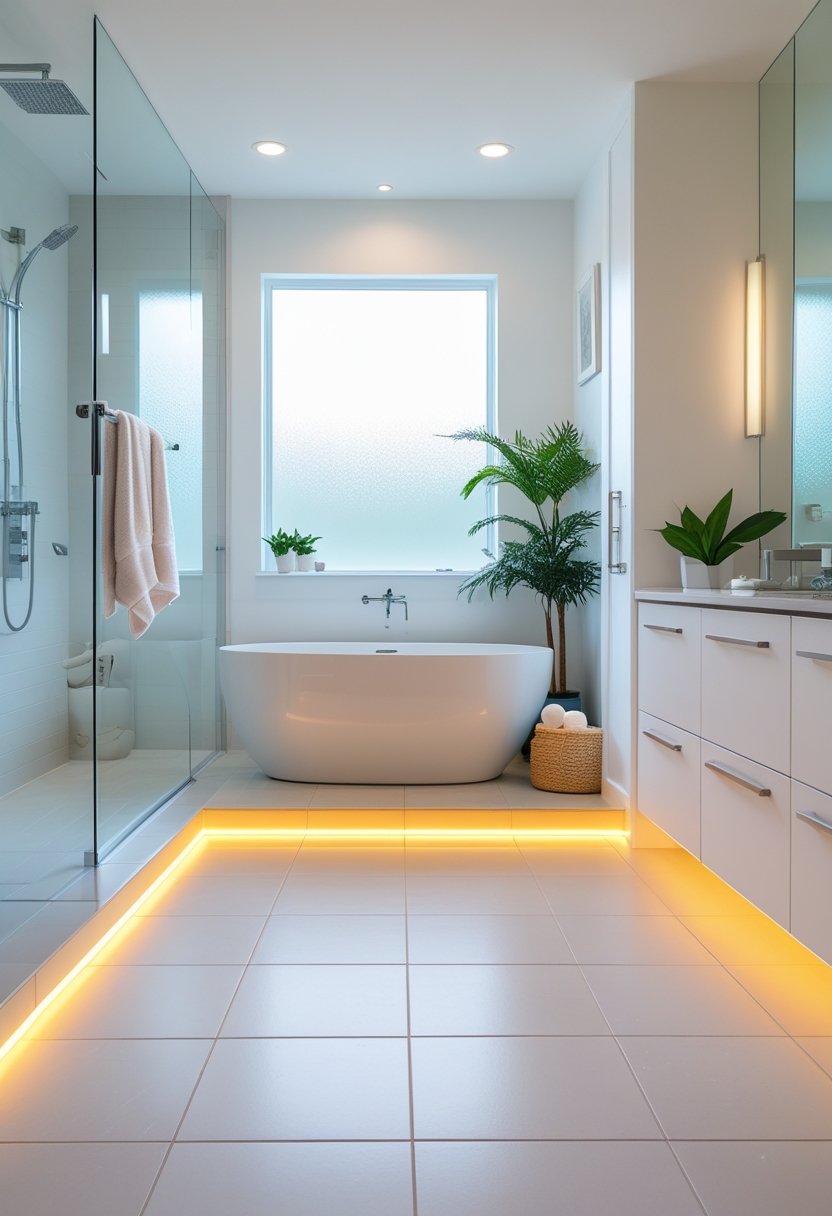
Heated floors bring warmth to cold bathroom tiles, making the space more comfortable. This upgrade uses either electric or water-based systems to provide gentle, even heat.
It helps prevent chilly mornings and can improve energy efficiency by targeting heat where it is needed. Heated flooring adds a practical level of comfort that many homeowners appreciate during a bathroom renovation.
4) Upgrade to a rainfall showerhead
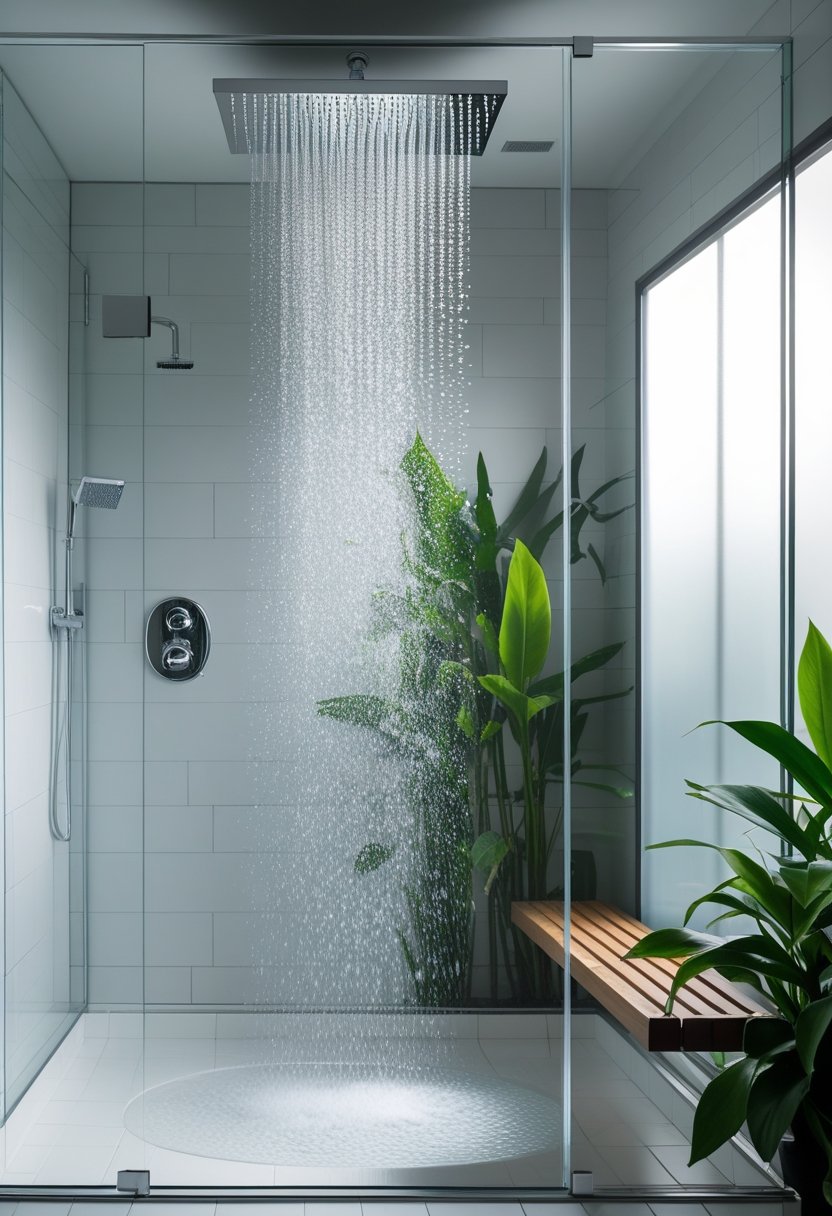
A rainfall showerhead offers a wider spray area than traditional heads. It provides even water coverage, which can make showers feel more relaxing.
These showerheads come in different styles like ceiling-mounted or wall-mounted. Some models include hand showers for added versatility.
Installing a rainfall showerhead can improve the bathroom’s look and function. It is a simple way to create a spa-like experience without a full remodel.
5) Incorporate floating vanity units for storage
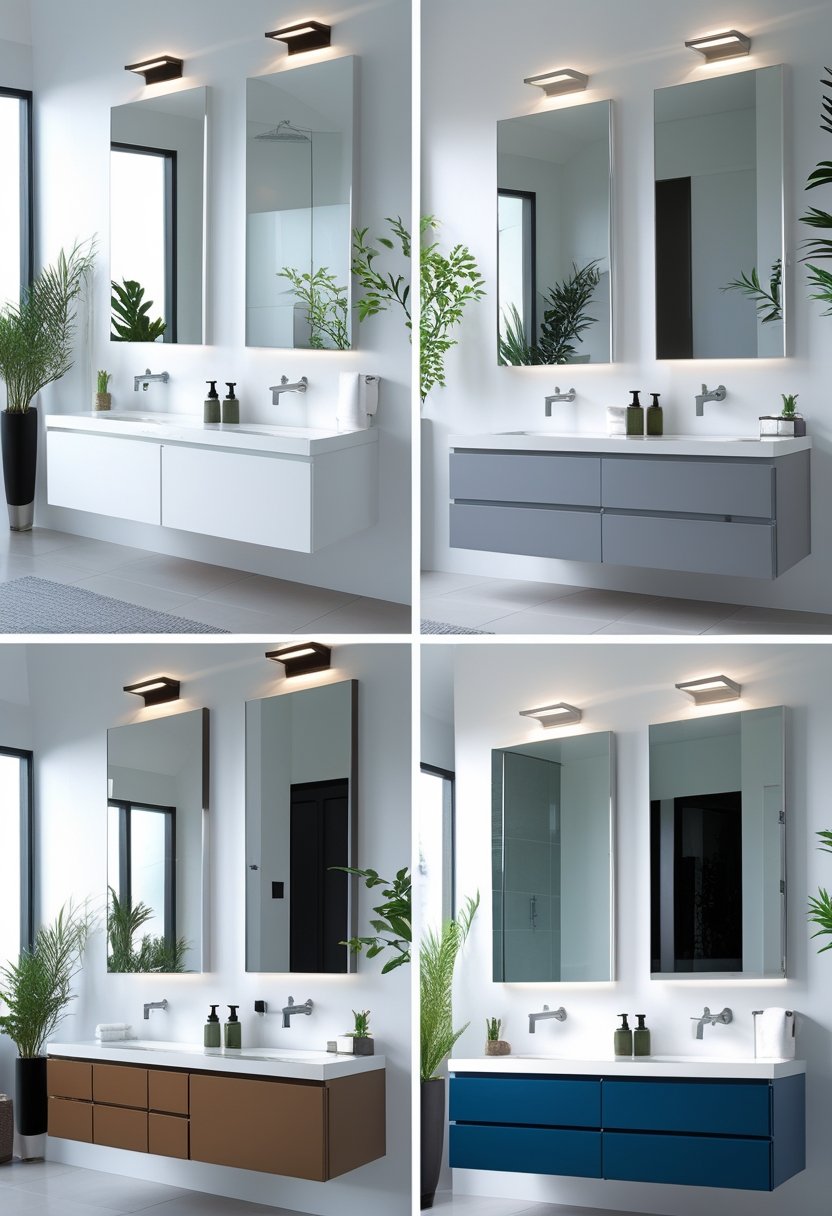
Floating vanity units create extra floor space, making the bathroom look bigger. They keep items off the counter, reducing clutter.
These vanities often include built-in storage, such as drawers or cabinets, to hold toiletries. They can be made from different materials like wood or metal to fit the bathroom’s style.
Because they are wall-mounted, cleaning the floor beneath is easier. This helps maintain a neat and organized space.
6) Paint bathroom walls with moisture-resistant matte paint
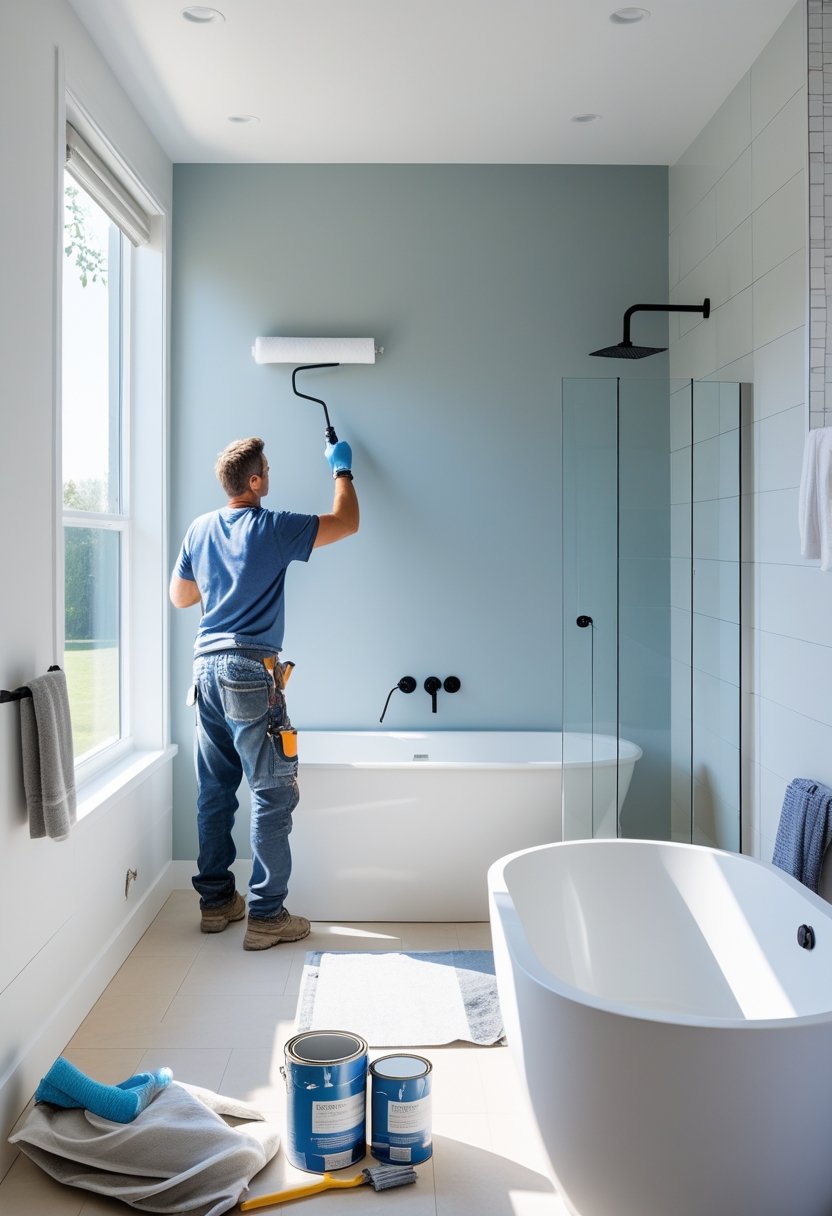
Using moisture-resistant matte paint on bathroom walls helps protect them from humidity. This type of paint reduces the chance of mold and mildew growth.
Matte finishes hide imperfections better than glossy paints. However, it’s important to apply a good primer to improve adhesion in damp conditions.
They should be allowed to dry fully between coats. This ensures the paint forms a strong, protective barrier for the bathroom walls.
7) Install a backlit LED mirror
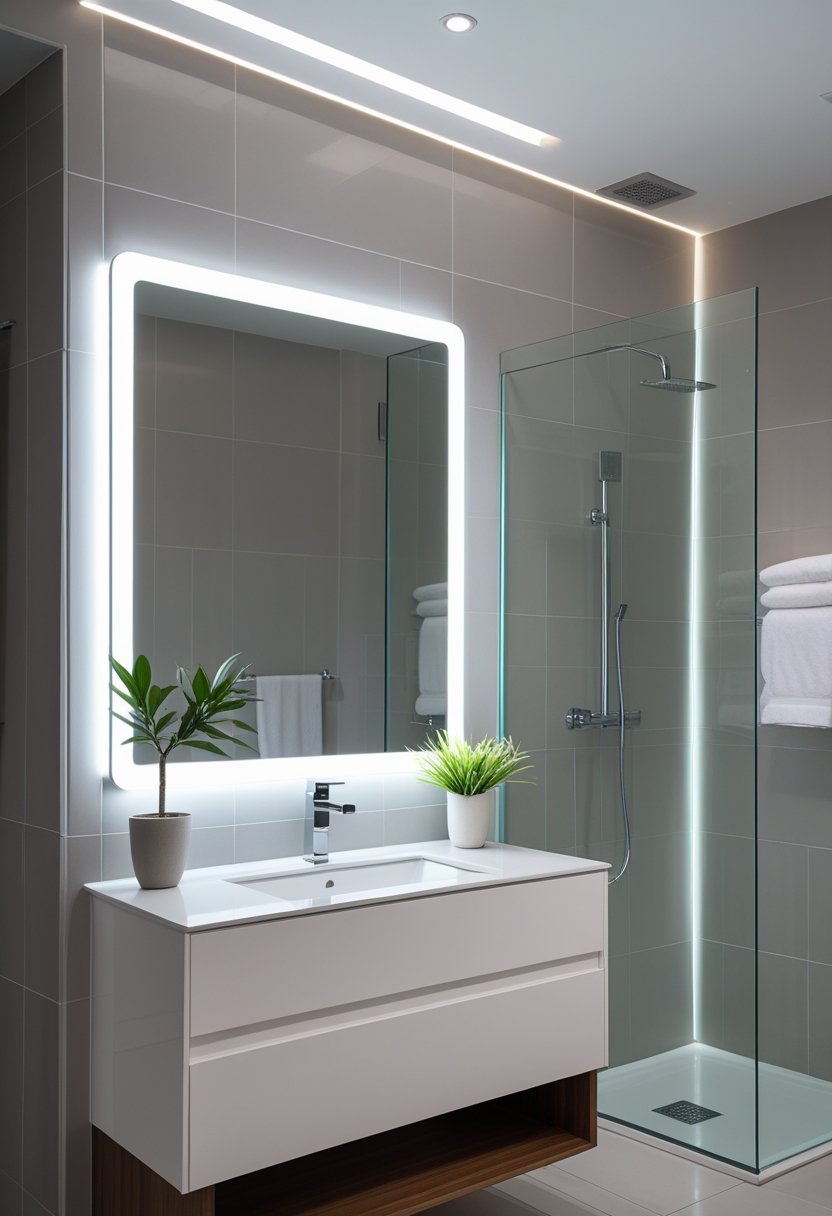
A backlit LED mirror adds soft, even lighting around the edges. This helps reduce shadows on the face, making grooming easier.
These mirrors also create a modern look without needing extra wall lights. They use less energy and often come with dimmable settings.
Installing a backlit LED mirror can improve both the function and style of the bathroom. It suits different bathroom sizes and designs well.
8) Use shiplap paneling for a modern rustic look
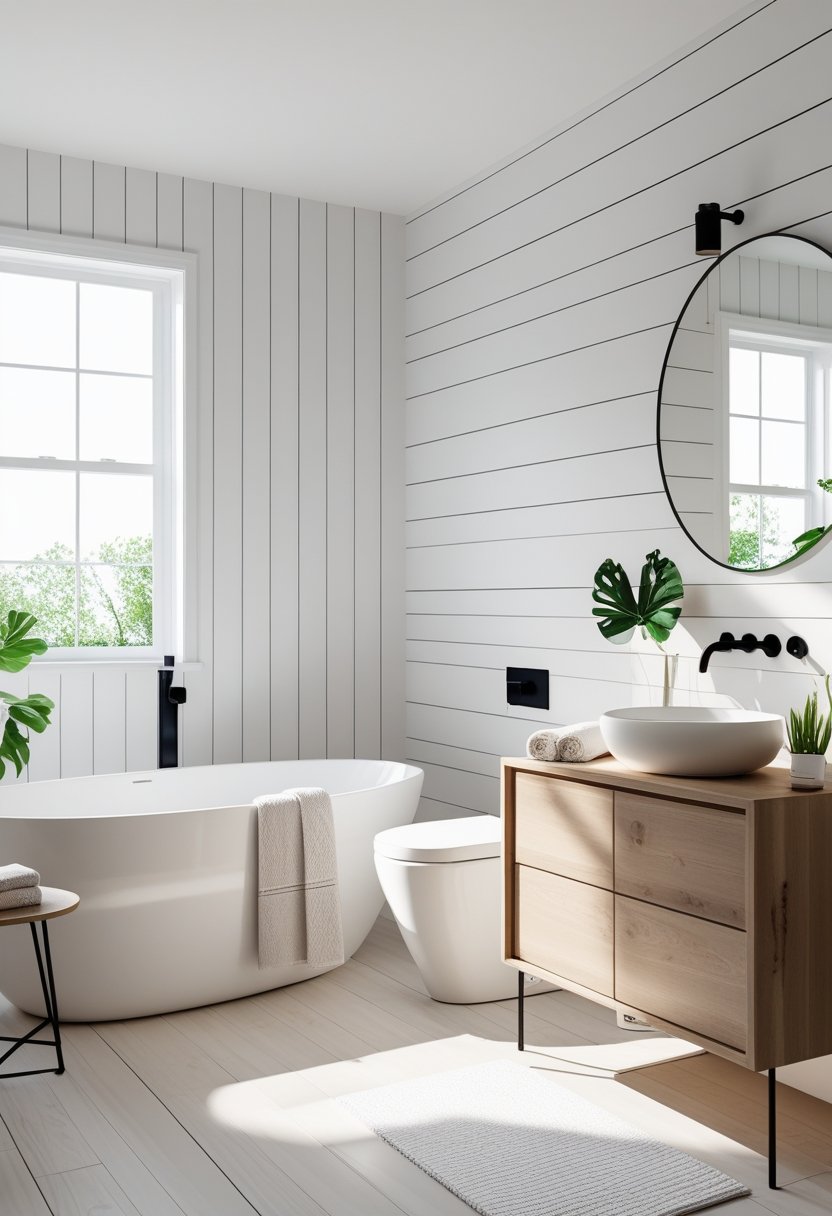
Shiplap paneling adds texture and warmth to a bathroom. It fits well with modern rustic styles by blending clean lines and natural materials.
Vertical or horizontal shiplap can create visual interest without overwhelming the space. Painted finishes or natural wood tones both work depending on the desired effect.
Shiplap also helps define areas in larger bathrooms and can be used on walls or ceilings for a cohesive design. It is a practical and stylish choice.
9) Create a double vanity setup for shared bathrooms
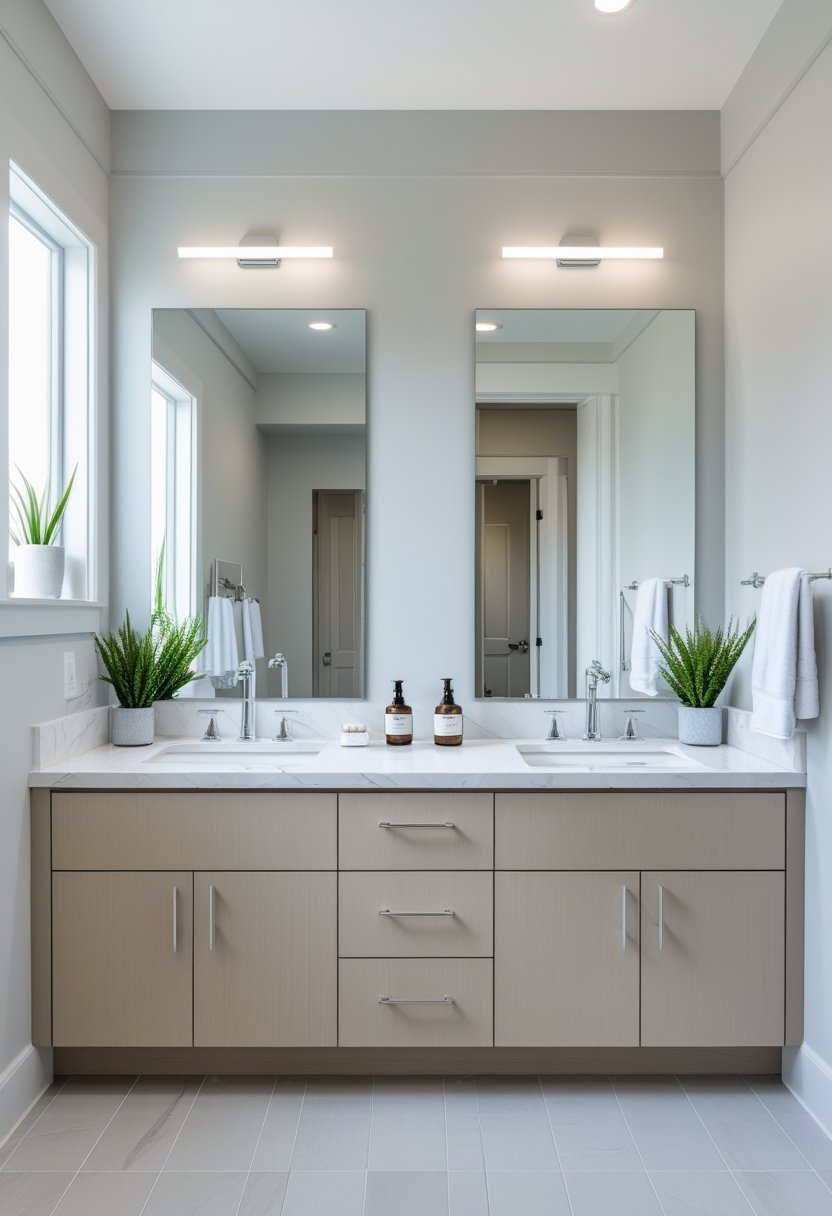
A double vanity offers two sinks, making mornings smoother for couples or families. It helps save time by allowing two people to use the bathroom at once.
Choosing the right size is important to fit the space without crowding. Designs with extra storage improve organization and keep counters clear.
Using neutral colors and simple styles makes the area feel calm and balanced. A double vanity combines function and style to improve shared bathroom use.
10) Include a built-in niche for shower storage
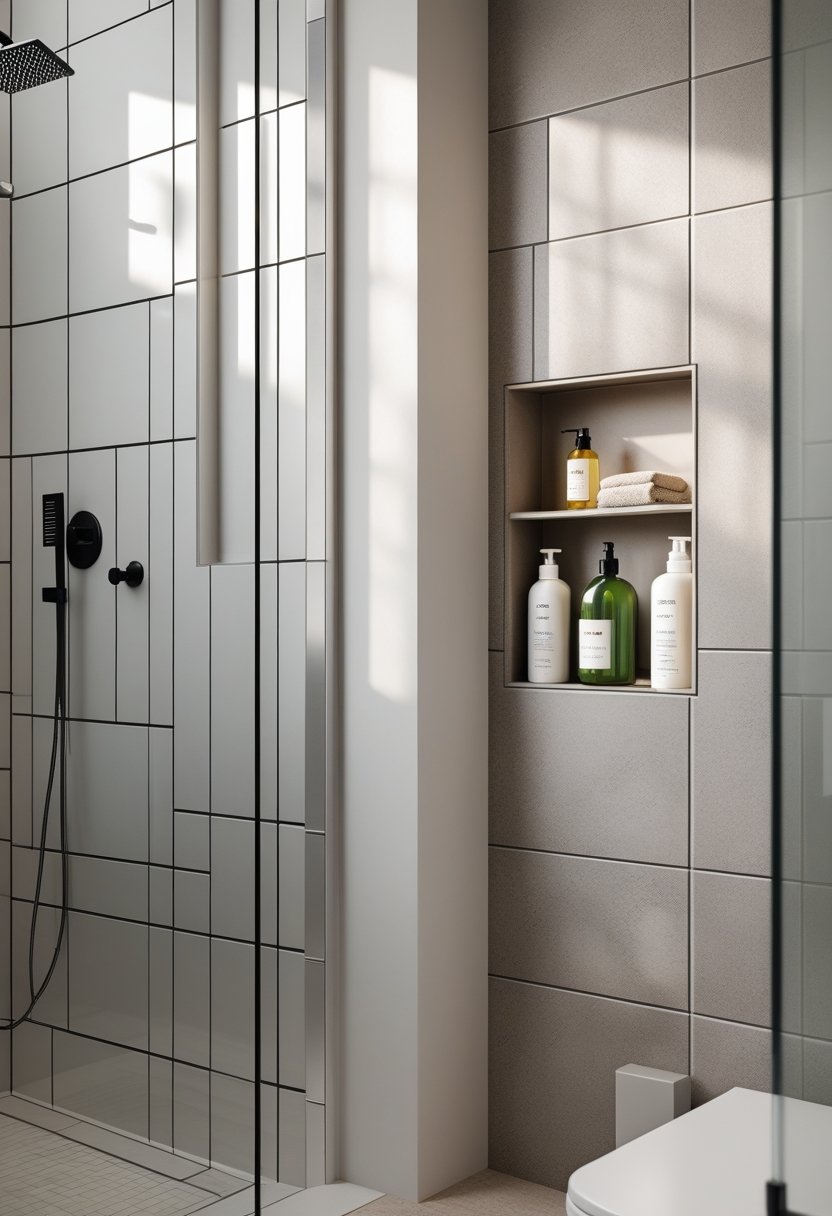
A built-in shower niche adds practical storage without taking up extra space. It keeps shampoos, soaps, and other items off the floor and easy to reach.
Niches can be designed in various sizes and shapes to fit any shower style. They also offer a chance to add visual interest with different tiles or finishes.
This simple addition helps keep the shower area organized while making the bathroom look neat and modern.
Planning a Bathroom Renovation
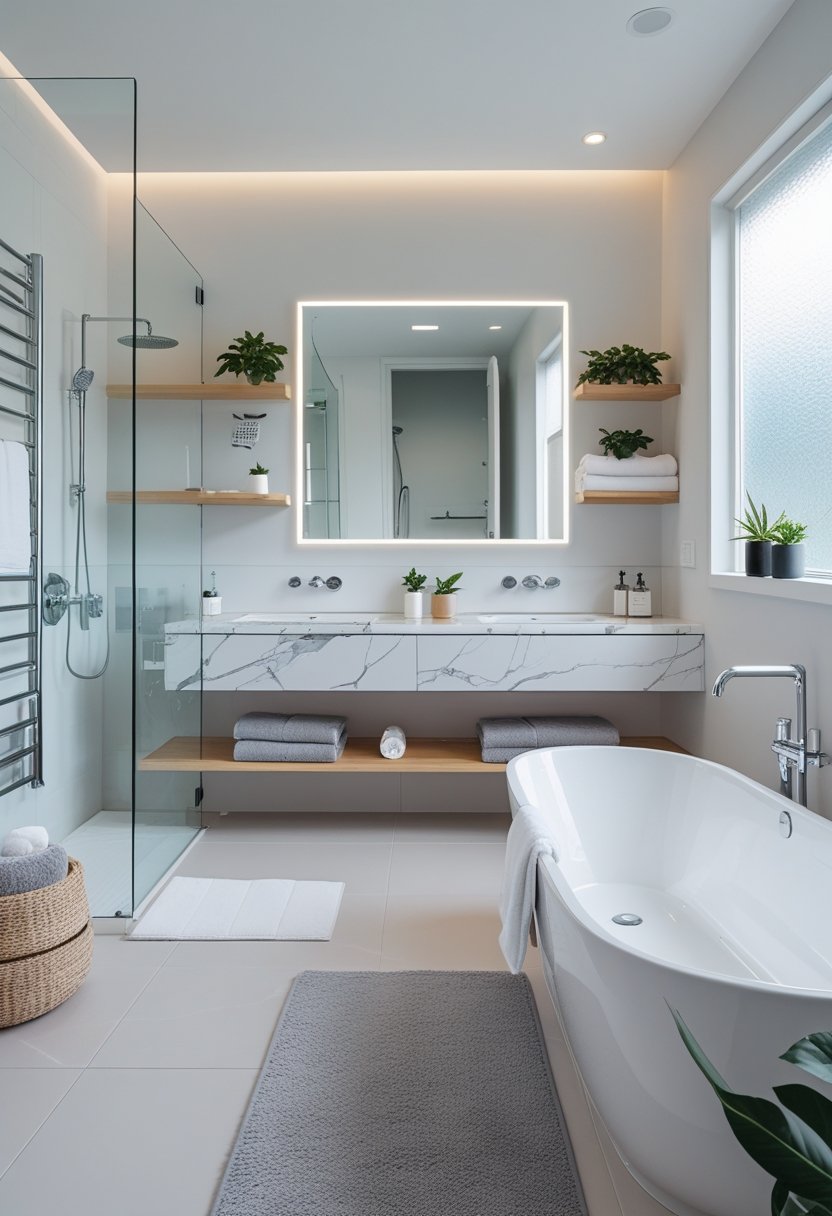
A good plan starts with clear numbers and a clear understanding of the available space. Knowing how much to spend and where everything fits are key steps to avoid surprises during the work. Careful decisions at this stage make the whole project smoother.
Setting a Realistic Budget
He or she should list all expected costs, including materials, labor, permits, and unexpected expenses. Many people forget to add a buffer of about 10-20% for last-minute repairs or price changes.
Using simple categories helps keep track:
| Category | Estimated Cost |
|---|---|
| Flooring | $500 – $1,000 |
| Fixtures | $300 – $800 |
| Labor | $1,000 – $3,000 |
| Permits | $100 – $300 |
| Contingency | 10-20% of total |
Sticking to this list can prevent overspending. Prioritizing needs versus wants also helps decide where to save or invest more.
Understanding Layout Constraints
The layout depends on plumbing, space shape, and door or window placement. Large changes often cost more because plumbing lines must move.
It’s best to work within the current plumbing setup to save money. For example, keeping the toilet and sink near their original spots avoids extra work.
Measuring the space precisely avoids buying wrong-sized fixtures. He or she should also consider door swing, storage needs, and walking space to keep the bath functional. Creating a simple sketch before work starts helps visualize fit and flow.
Maximizing Functionality and Aesthetics
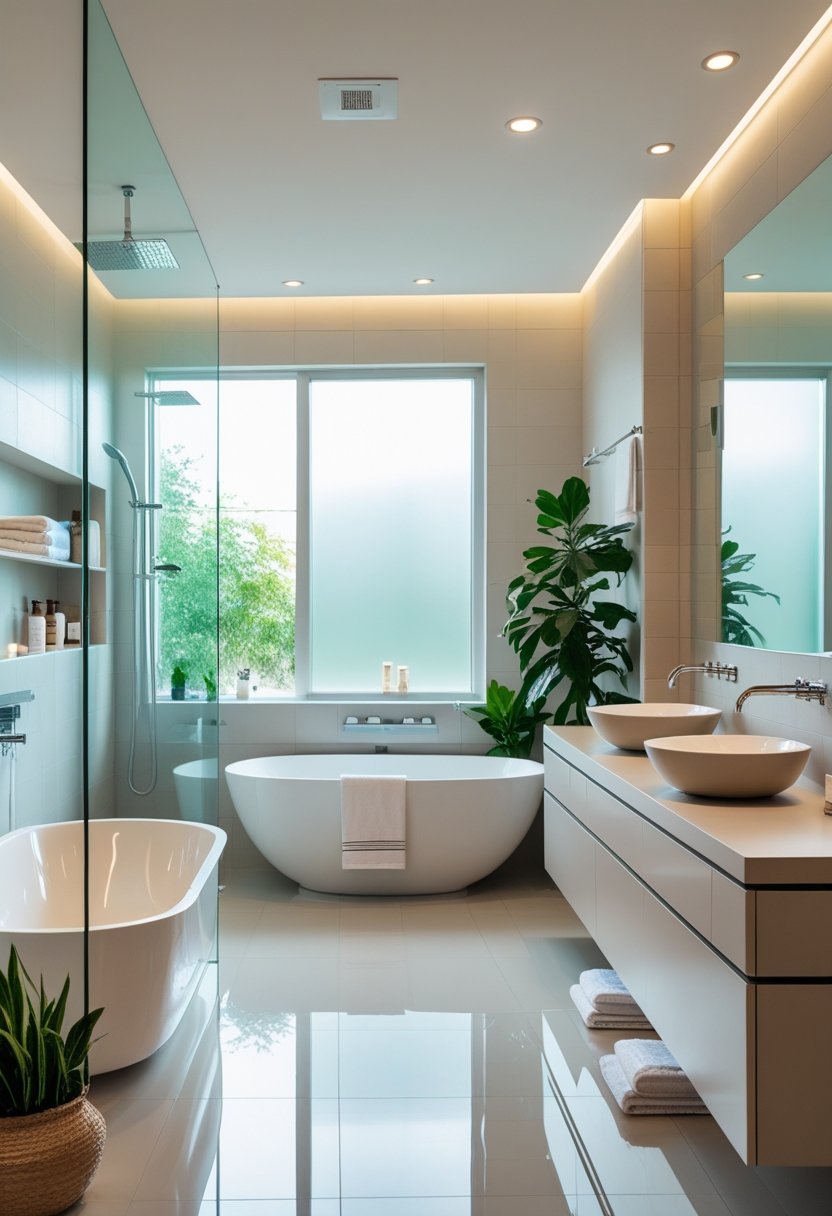
A bathroom should be both useful and attractive. Key factors include smart space use and good airflow. These help create comfort and simplify everyday tasks.
Space-Saving Design Tips
Using every inch wisely helps small bathrooms feel larger. Floating vanities free up floor space, making the room look more open. Tall, narrow storage cabinets take up less room but hold plenty of items.
Mirrors also improve space perception. Large or multiple mirrors reflect light and add depth. Corner sinks or toilets tucked into odd spaces maximize layout efficiency. Sliding or pocket doors save space compared to swinging doors.
Choosing light colors and simple fixtures reduces visual clutter. This creates a clean, fresh look without crowding the area. Overall, thoughtful design can add both style and practicality in tight spaces.
Improving Ventilation
Good ventilation prevents mold and keeps air fresh. An exhaust fan is essential in almost every bathroom. It removes moisture and odors quickly, protecting walls and ceilings from damage.
Windows that open add natural airflow and light. If privacy is a concern, frosted glass or window coverings are good options.
Regular maintenance of fans ensures they work efficiently. Using timers or humidity sensors can automate ventilation, turning fans on as needed and off when moisture is low.
Proper ventilation promotes a healthier bathroom environment while preserving finishes and fixtures.
Frequently Asked Questions
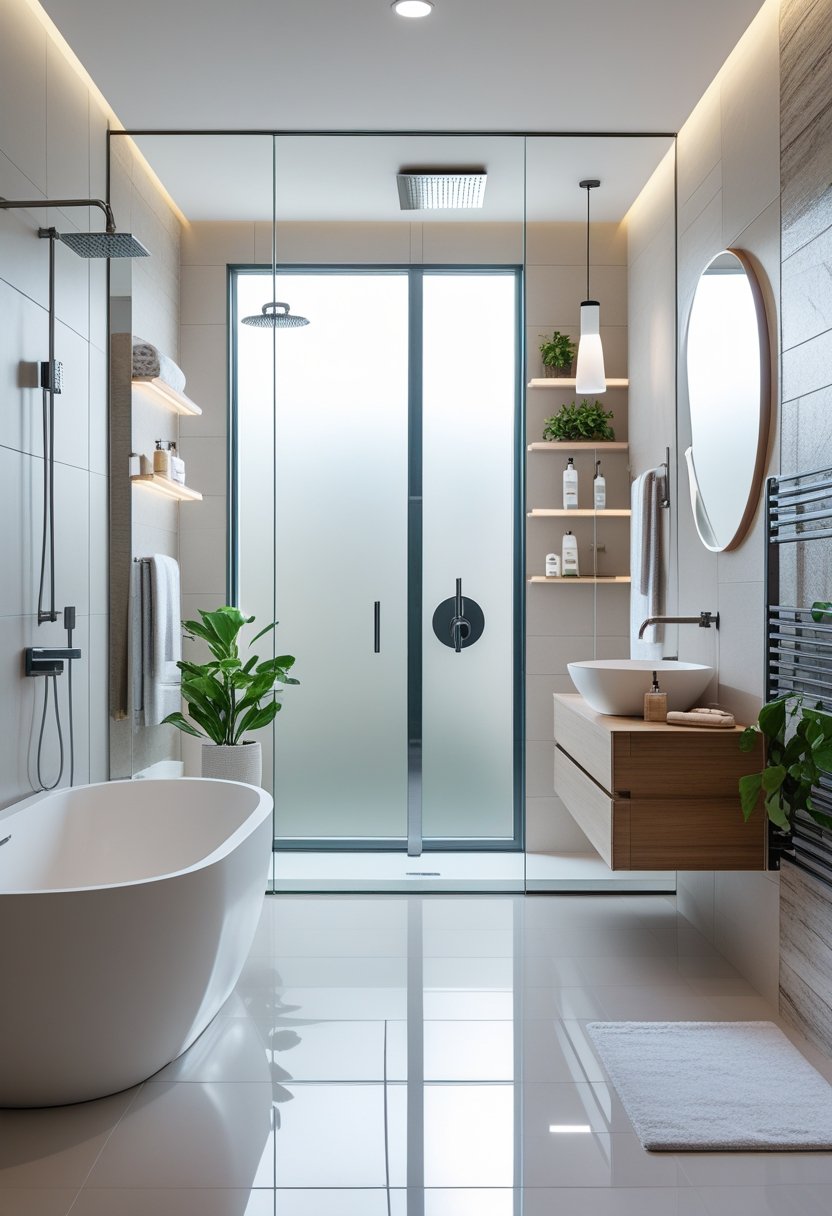
Many bathroom renovations focus on practical updates like better storage and comfort features. Choosing materials and fixtures that balance quality and style helps make lasting improvements.
How can one update a bathroom’s look while staying on a budget?
They can choose affordable materials such as large-format porcelain tiles that look modern but cost less than natural stone. Adding floating vanity units offers extra storage without needing major construction.
Simple upgrades like installing a rainfall showerhead or framed glass doors can refresh the bathroom’s style without replacing major plumbing or walls. Heated flooring may be a bigger expense but adds lasting comfort.
What features should be considered for adding the most value in a bathroom remodel?
Walk-in showers with frameless glass doors are popular and add visual space. Floating vanities improve storage while keeping the floor open, creating a sleek feel.
High-quality materials, such as durable tile and modern fixtures, help protect the renovation investment. Comfort features like heated floors also increase appeal for future buyers.
What are the latest trends in bathroom design for 2025?
Walk-in showers continue to grow in popularity, often paired with frameless glass for a clean look. Large-format porcelain tiles are favored for their smooth surfaces and easy maintenance.
Heated floors and rainfall showerheads are common for enhancing user comfort. Floating vanities remain a staple to maximize space and maintain a minimalist style.
