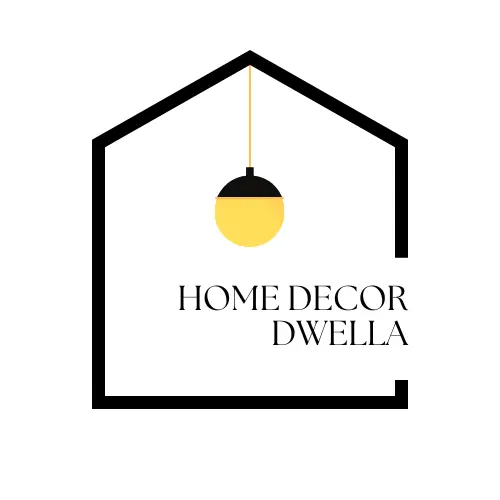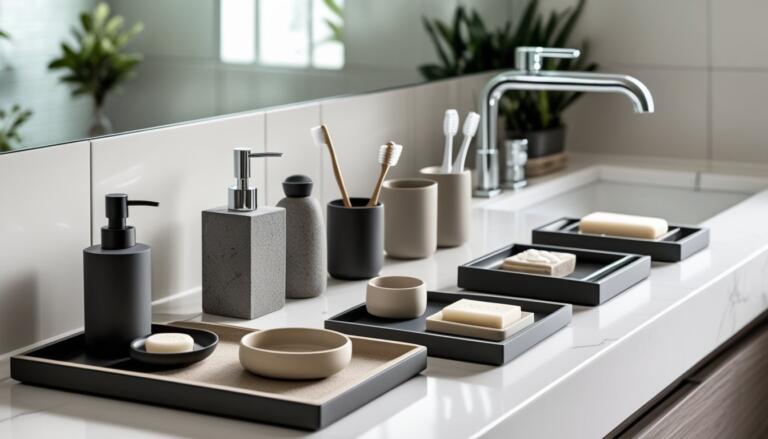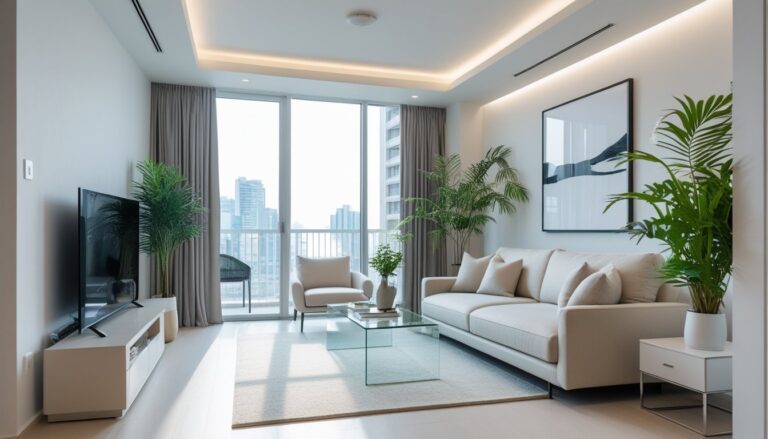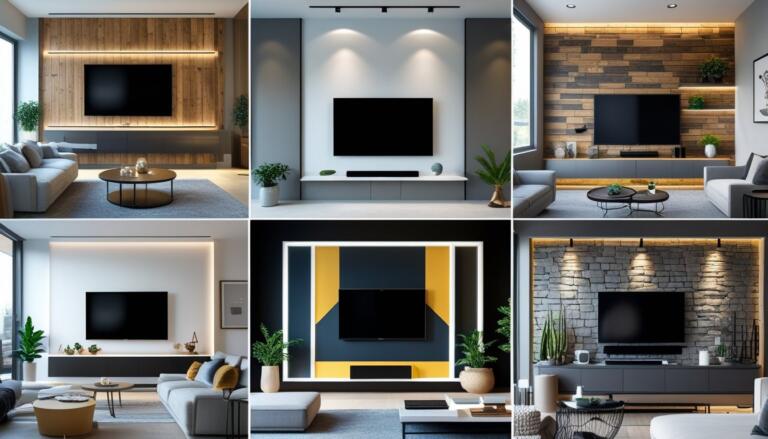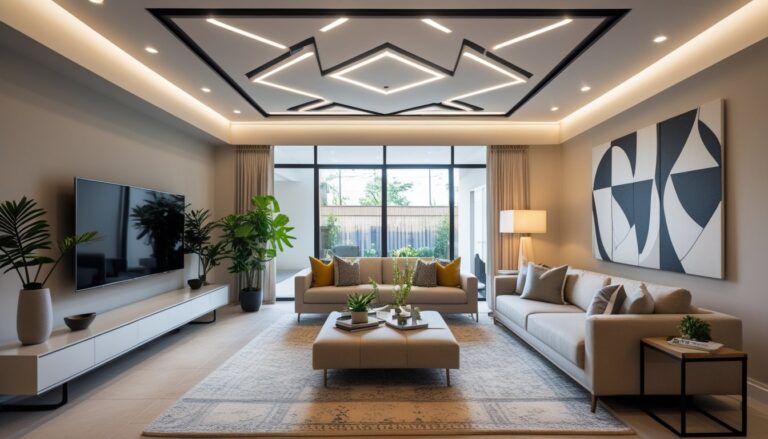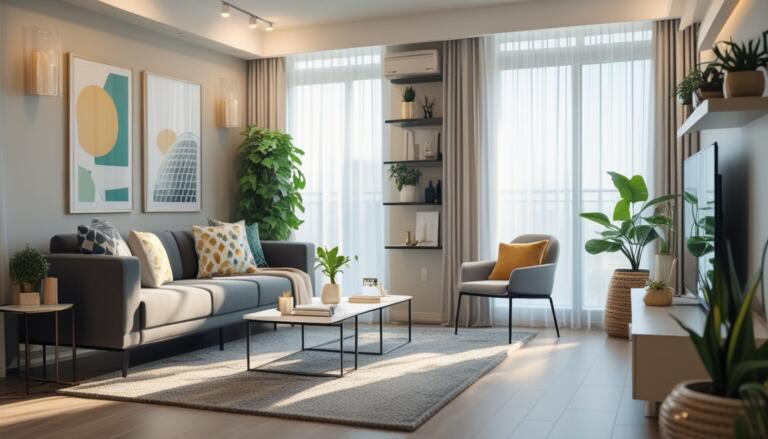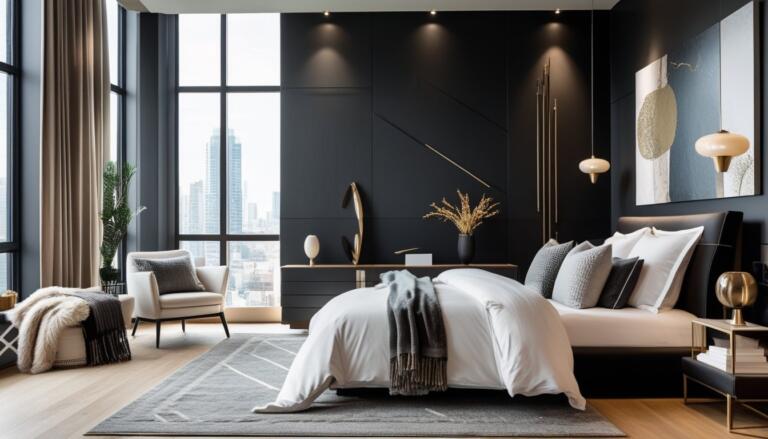10 Kitchen Design Ideas to Transform Your Cooking Space Efficiently
Kitchens play an important role in homes, serving both practical and social purposes. Designing a kitchen well can improve how it functions and how it looks. Many people want ideas that help them make the best use of their available space without overwhelming the room.
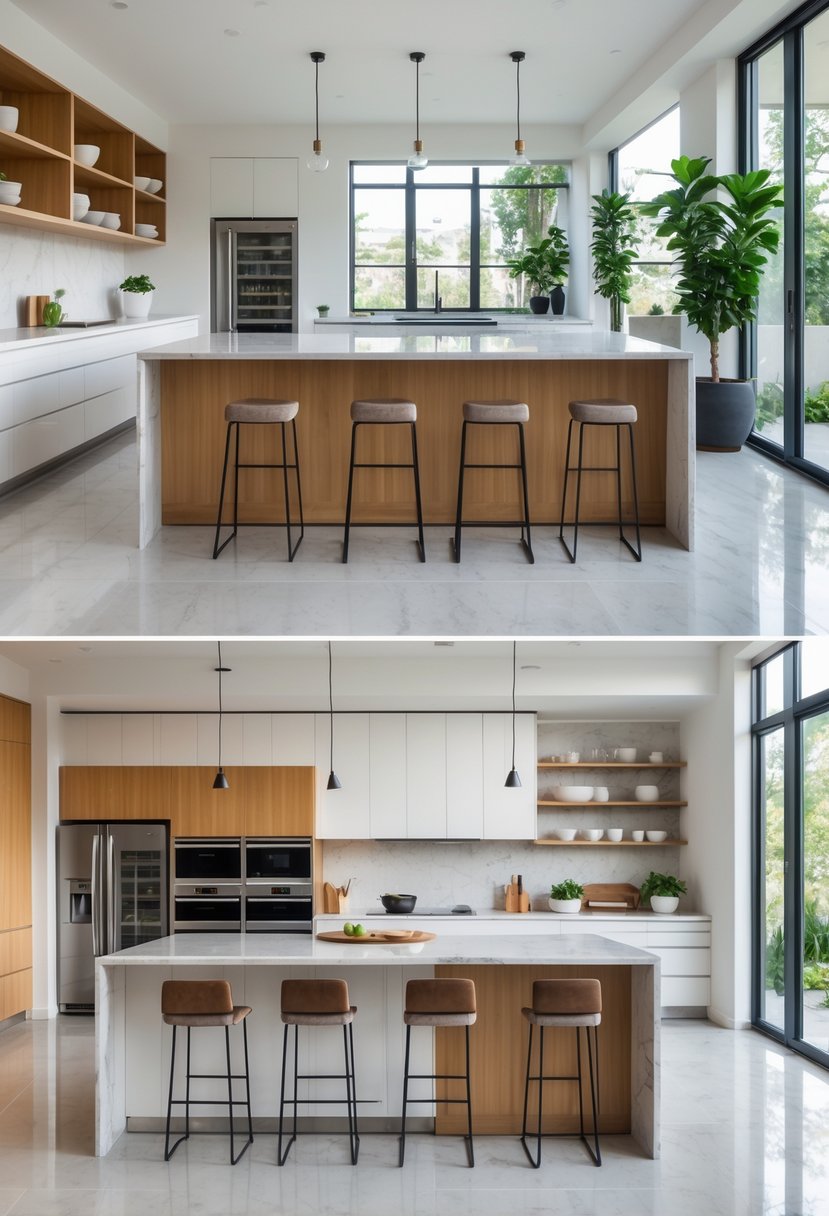
The right kitchen design ideas can increase efficiency, enhance style, and fit different budgets and layouts. These ideas can guide anyone looking to update or build a kitchen to create a space that works for cooking, storage, and gathering. This article explores ten useful concepts to consider when designing a kitchen.
1) Open-concept kitchen layout for spacious flow
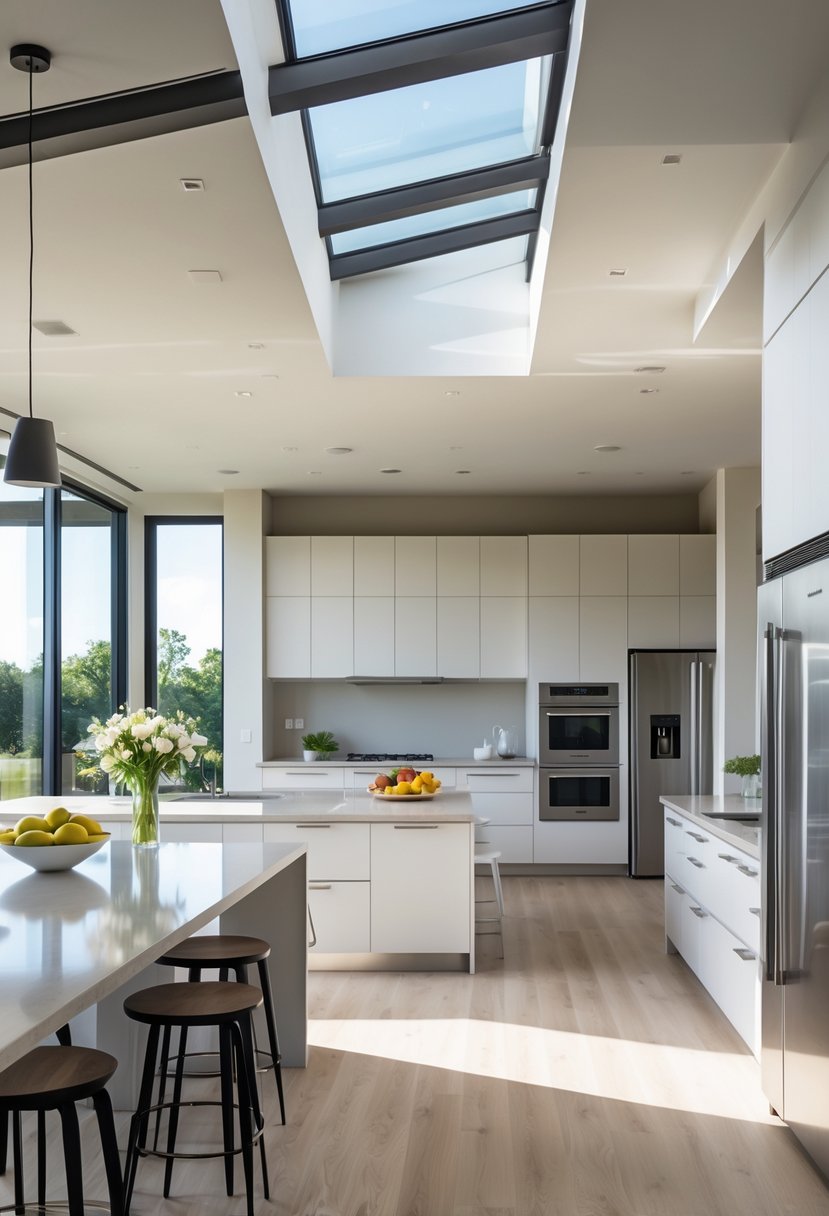
An open-concept kitchen removes walls to connect the kitchen with living and dining areas. This creates a more spacious feel and improves movement between spaces.
It allows for better interaction while cooking or entertaining. Layouts often focus on clear sightlines and easy access to common areas.
This design helps maximize natural light and makes the home feel larger without adding square footage. It suits modern lifestyles that value openness and flexibility.
2) Two-tone cabinetry with contrasting colors
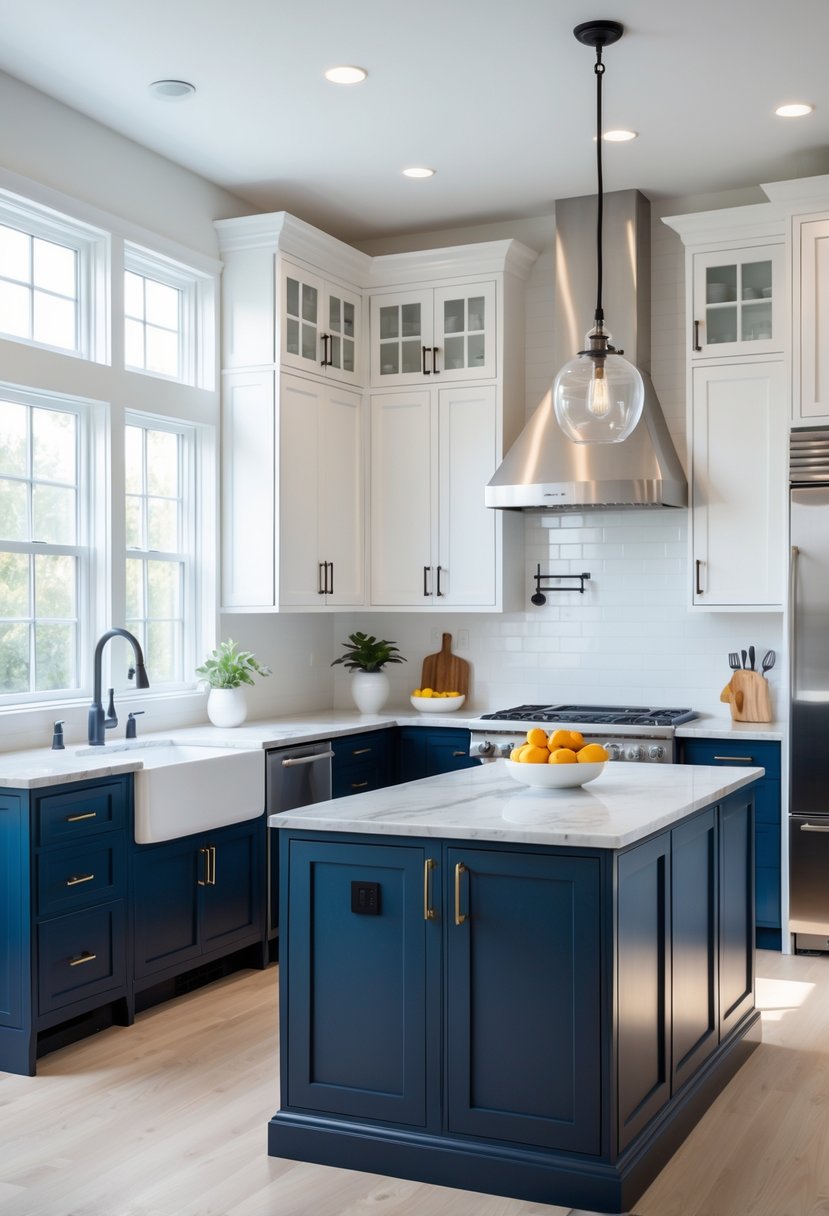
Two-tone cabinetry uses two different colors to create visual interest in the kitchen. Contrasting colors, such as dark and light shades, add depth and help define different areas like islands or upper and lower cabinets.
This style works for both modern and traditional kitchens. It allows homeowners to mix bold or subtle colors based on their taste. The contrast can make the space look larger and more dynamic without needing extra decoration.
3) Quartz countertops for durability and style
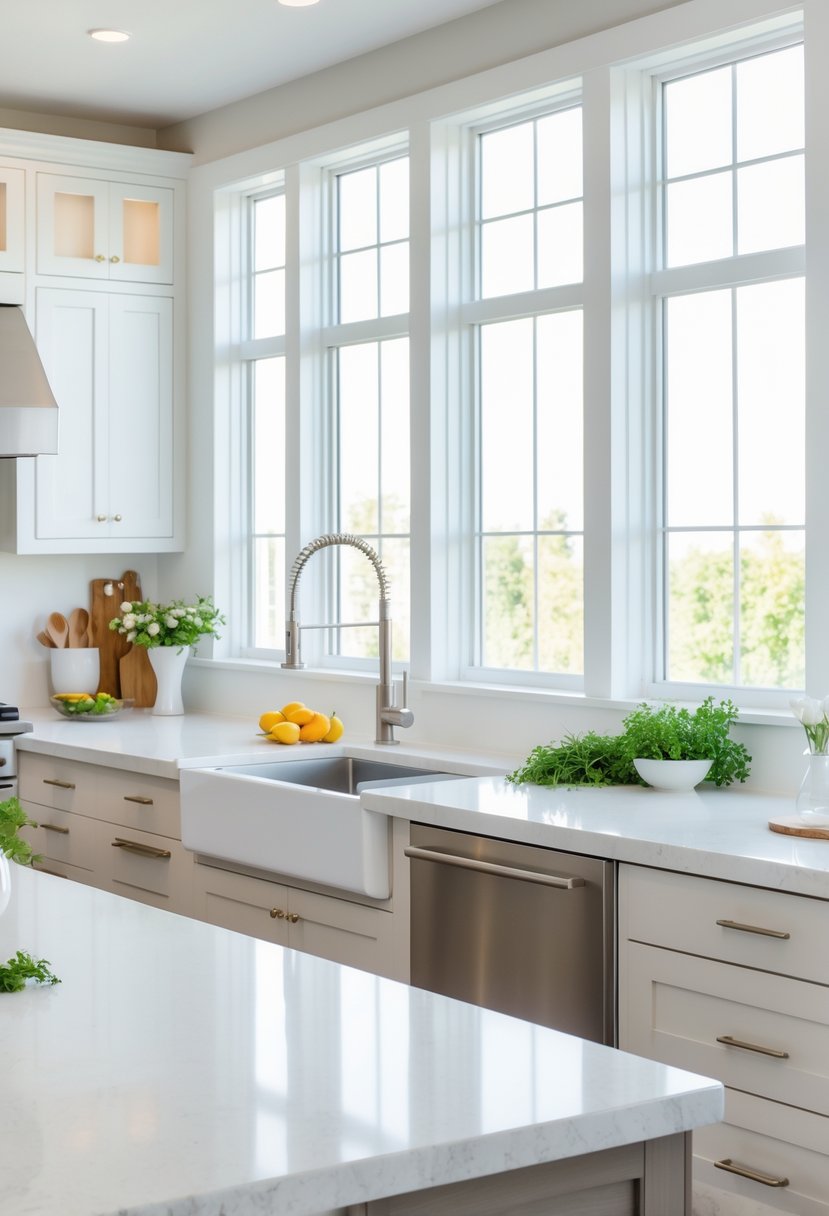
Quartz countertops combine natural quartz with resins to create a strong, durable surface. This makes them resistant to stains and scratches, which is ideal for busy kitchens.
They come in many colors and patterns, offering versatile options to match different kitchen styles. Quartz can mimic natural stone while providing a low-maintenance, long-lasting surface.
This blend of durability and design flexibility makes quartz a practical choice for both modern and classic kitchens.
4) Kitchen islands with seating for multifunctional use
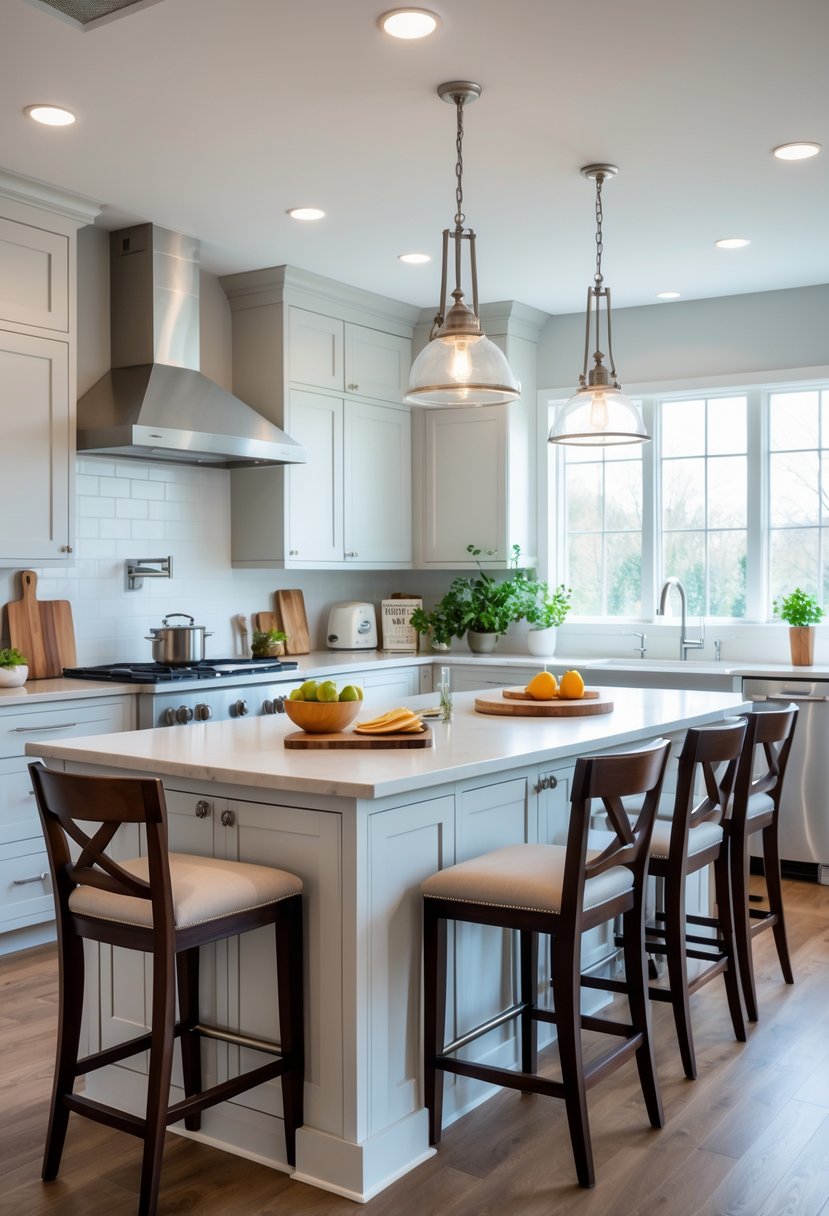
Kitchen islands with seating add both function and comfort to the space. They serve as a spot for casual meals, homework, and small gatherings.
Seating options include bar stools, built-in benches, or simple chairs. This creates a versatile area that supports cooking, dining, and socializing.
Adding seating makes the island a central hub in the kitchen, increasing its usefulness without needing extra space.
5) Under-cabinet lighting to enhance workspace visibility
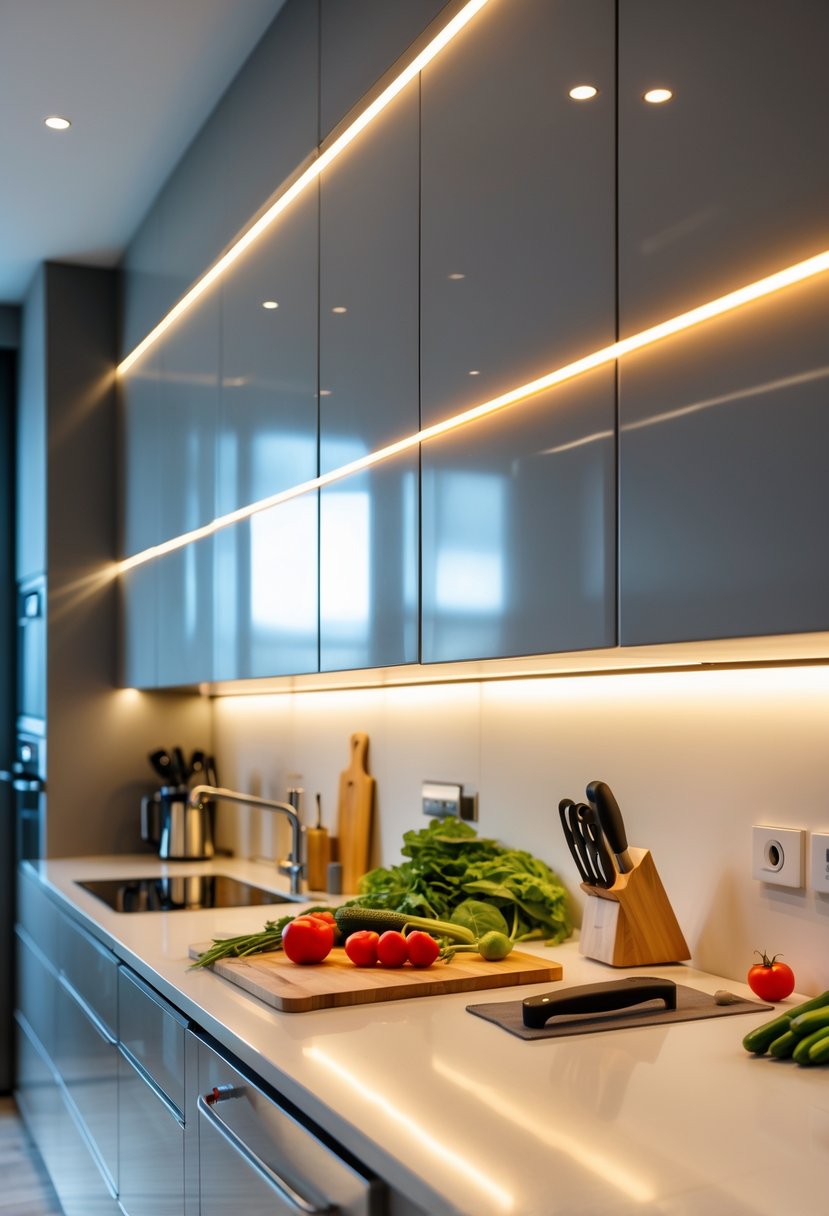
Under-cabinet lighting brightens kitchen countertops, making food prep easier and safer. It reduces shadows, so users can see clearly while cutting or measuring.
LED light bars and strips are common choices. They are energy-efficient and easy to install.
This lighting also adds a clean, modern look to the kitchen. It improves both function and style without taking up space.
6) Integrated smart appliances for modern efficiency
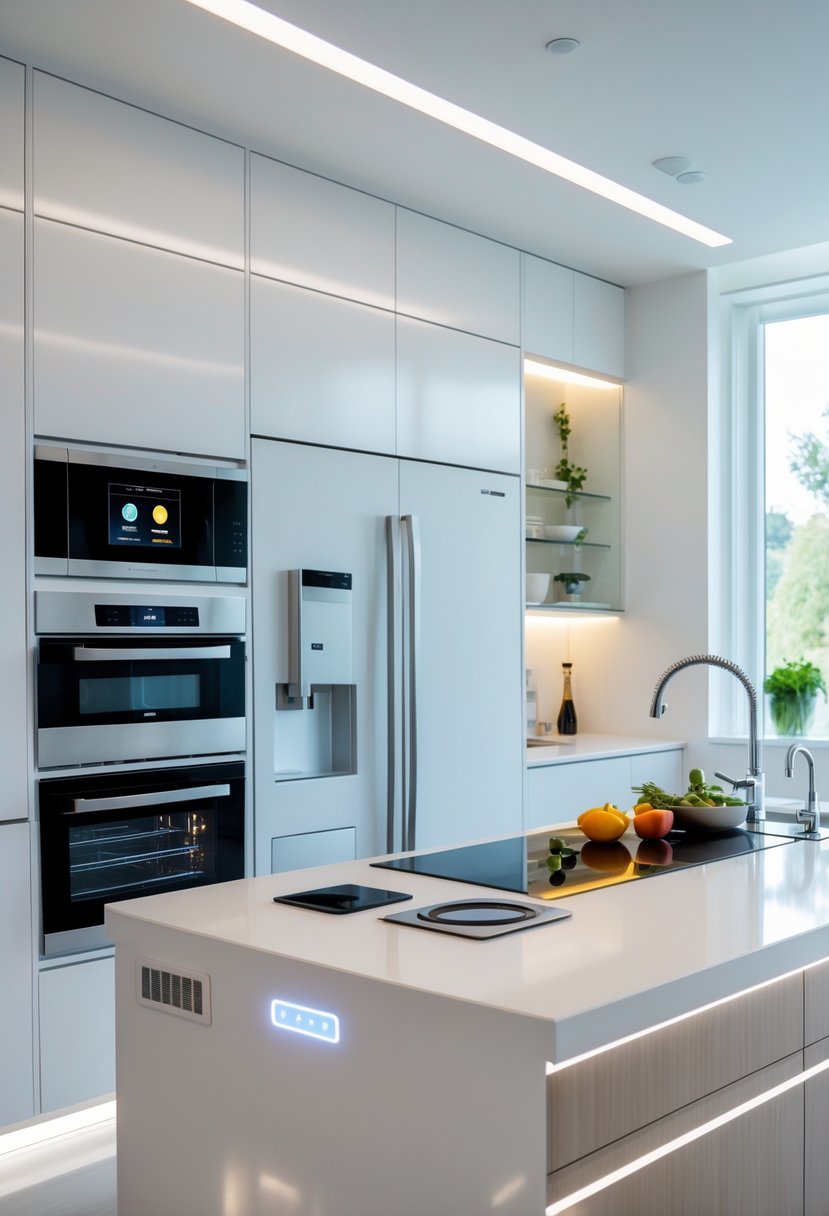
Integrated smart appliances help make kitchens more efficient and easier to use. They often include features like voice control and remote operation.
Smart refrigerators can track food inventory and suggest recipes. Smart ovens adjust cooking times automatically for better results.
These appliances fit seamlessly into cabinets to keep a clean and organized look. They save time and reduce effort in daily cooking tasks.
7) Farmhouse sink paired with brass fixtures
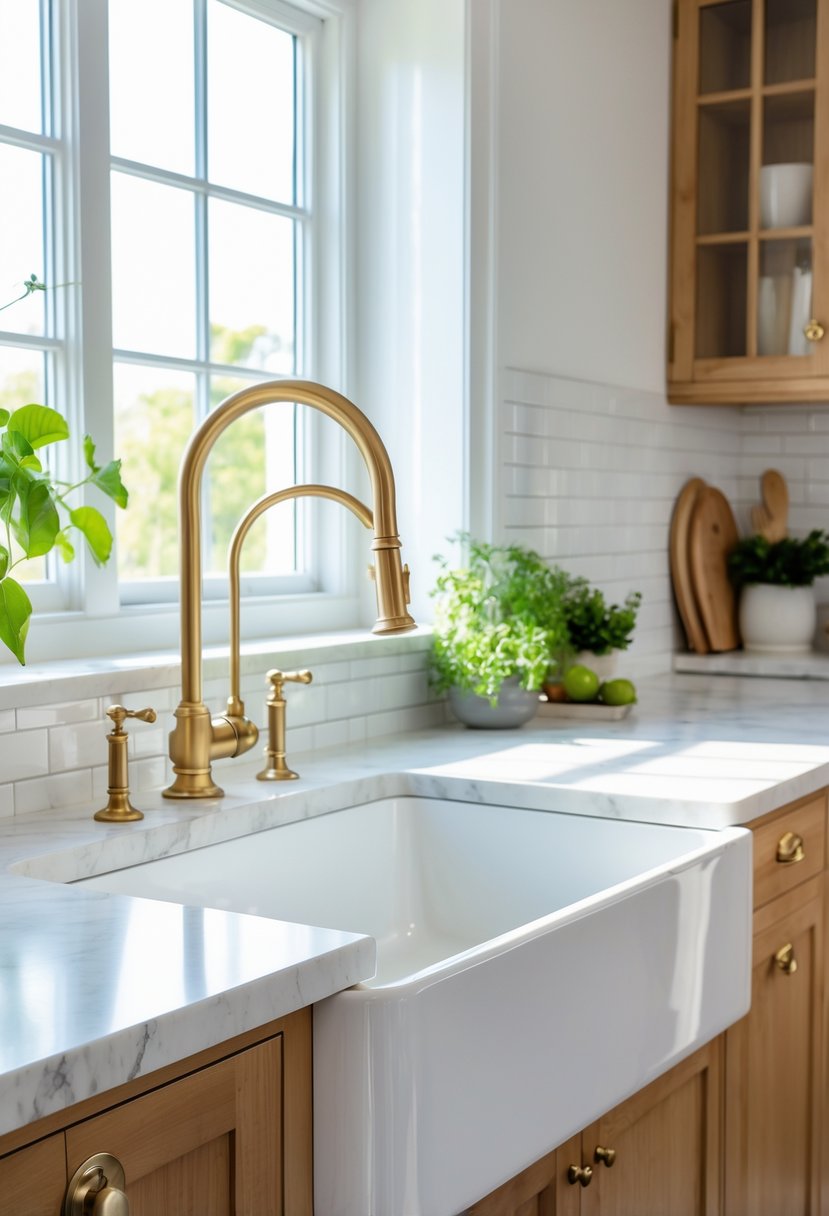
A farmhouse sink adds a classic, practical touch to any kitchen. When paired with brass fixtures, it creates a warm and elegant look.
Brass faucets can have a vintage or modern style. Over time, brass develops a natural patina that adds character to the space.
This combination works well with wooden or stone countertops. It suits both traditional and modern farmhouse kitchens.
8) Glass-front cabinets to display dishware
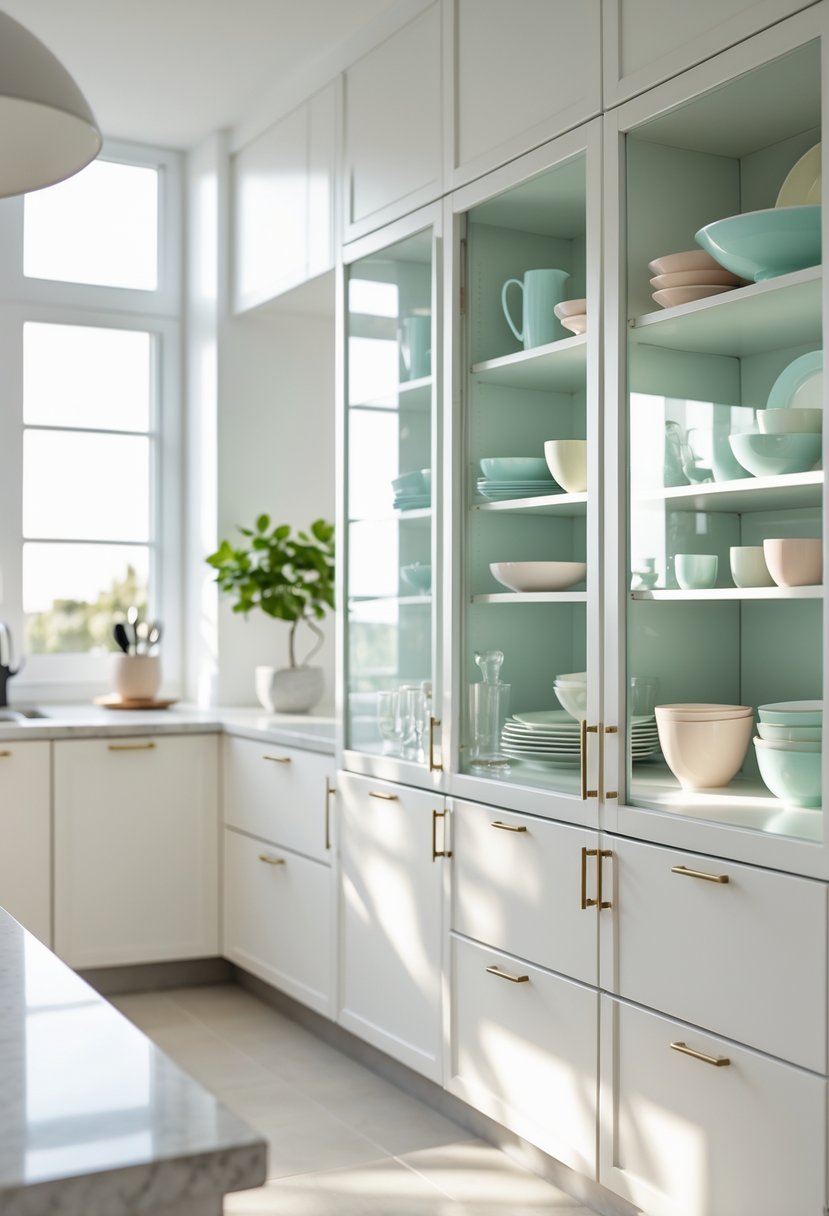
Glass-front cabinets let people show off their favorite dishes and glassware. They add a clean and organized look to the kitchen.
This design choice works best when items inside are neatly arranged and not overcrowded. Simple, matching dish sets or clear glassware create a tidy appearance.
Using glass cabinets also helps brighten the kitchen by reflecting light. They give a stylish way to combine function and appearance.
9) Bold backsplash tiles for a focal point
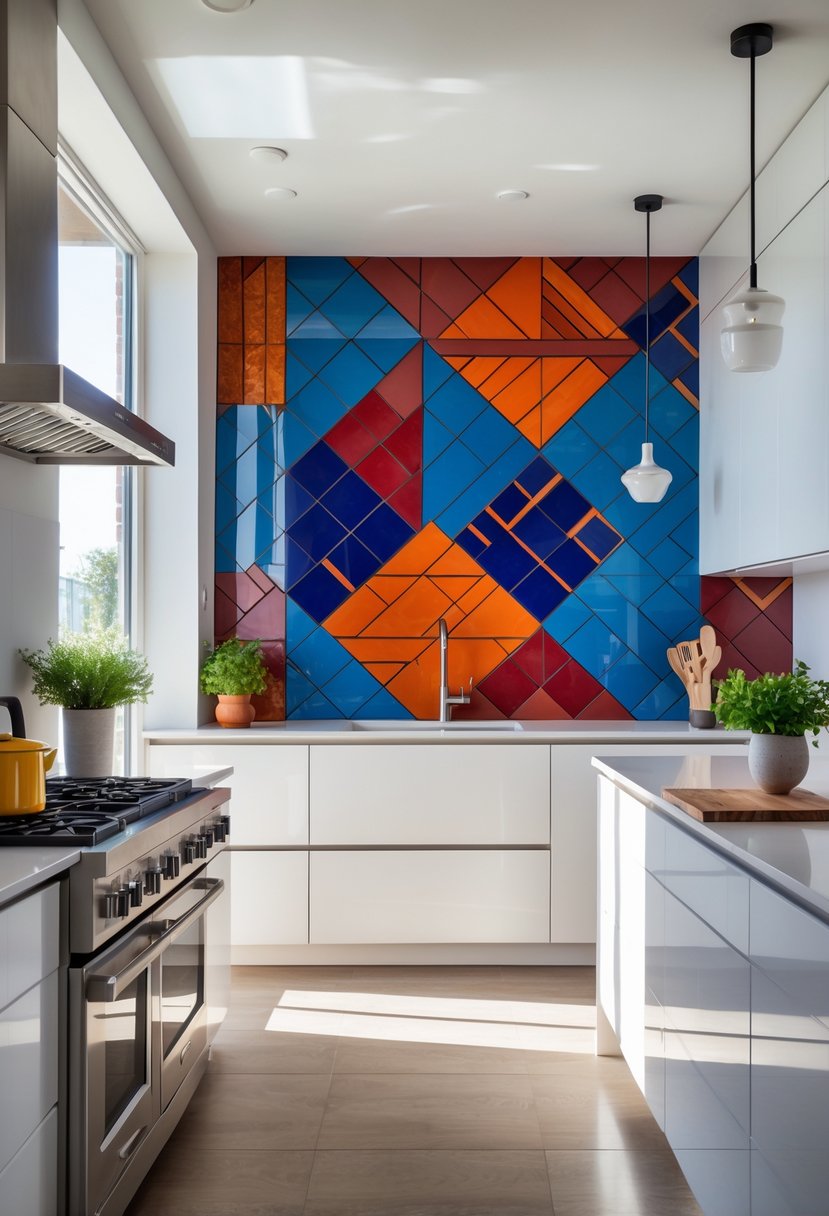
Bold backsplash tiles can change the look of a kitchen instantly. They draw attention and add personality to the space.
Geometric patterns or unique shapes create a strong visual impact. Bright colors or metallic finishes can make the backsplash stand out without overwhelming the room.
Since backsplashes are at eye level, they become a natural focal point. Choosing a bold design helps bring style and interest to the kitchen easily.
10) Floating shelves for accessible storage
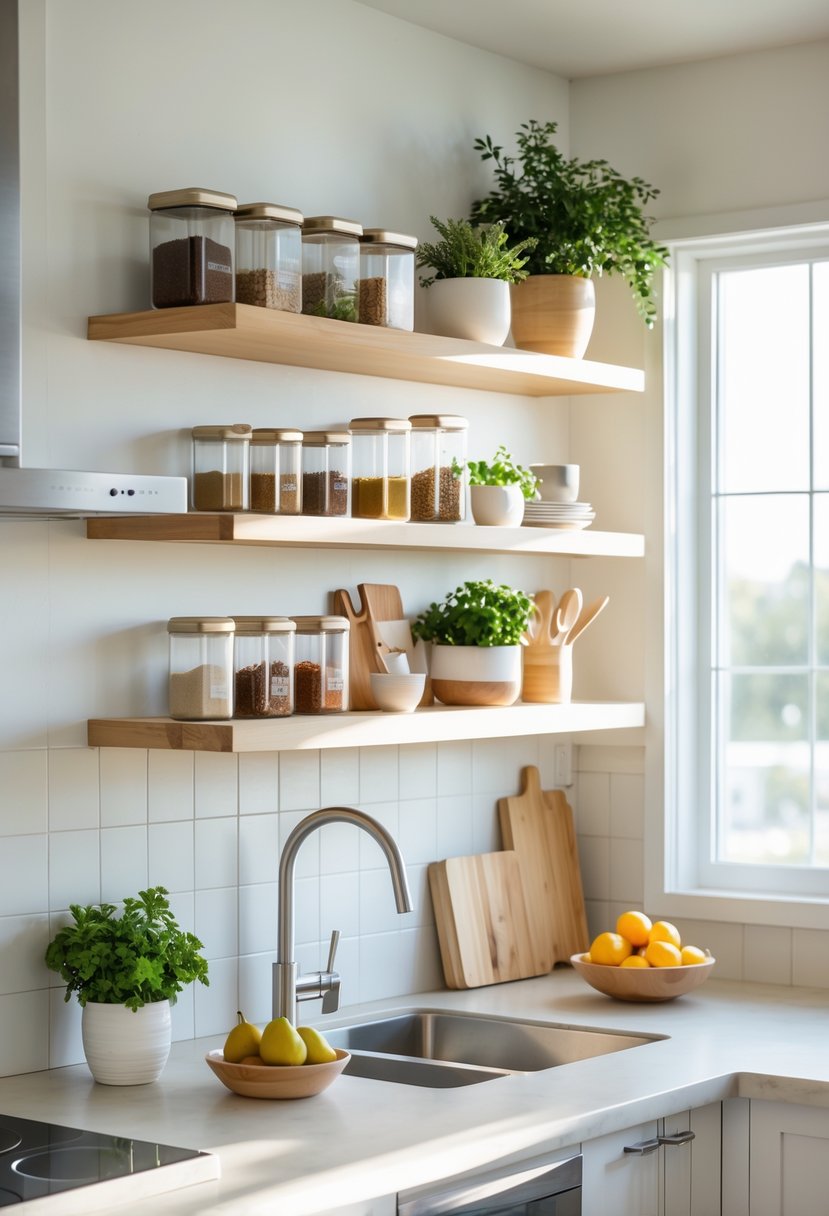
Floating shelves provide easy access to frequently used kitchen items like spices and dishes. Their open design helps keep things within reach without opening cabinets.
They can be arranged in many ways to fit different spaces and storage needs. This flexibility makes them a practical choice for kitchens of all sizes.
Floating shelves also add a modern look while using empty wall space efficiently. They can make a kitchen feel more open and organized without clutter.
Principles of Effective Kitchen Design
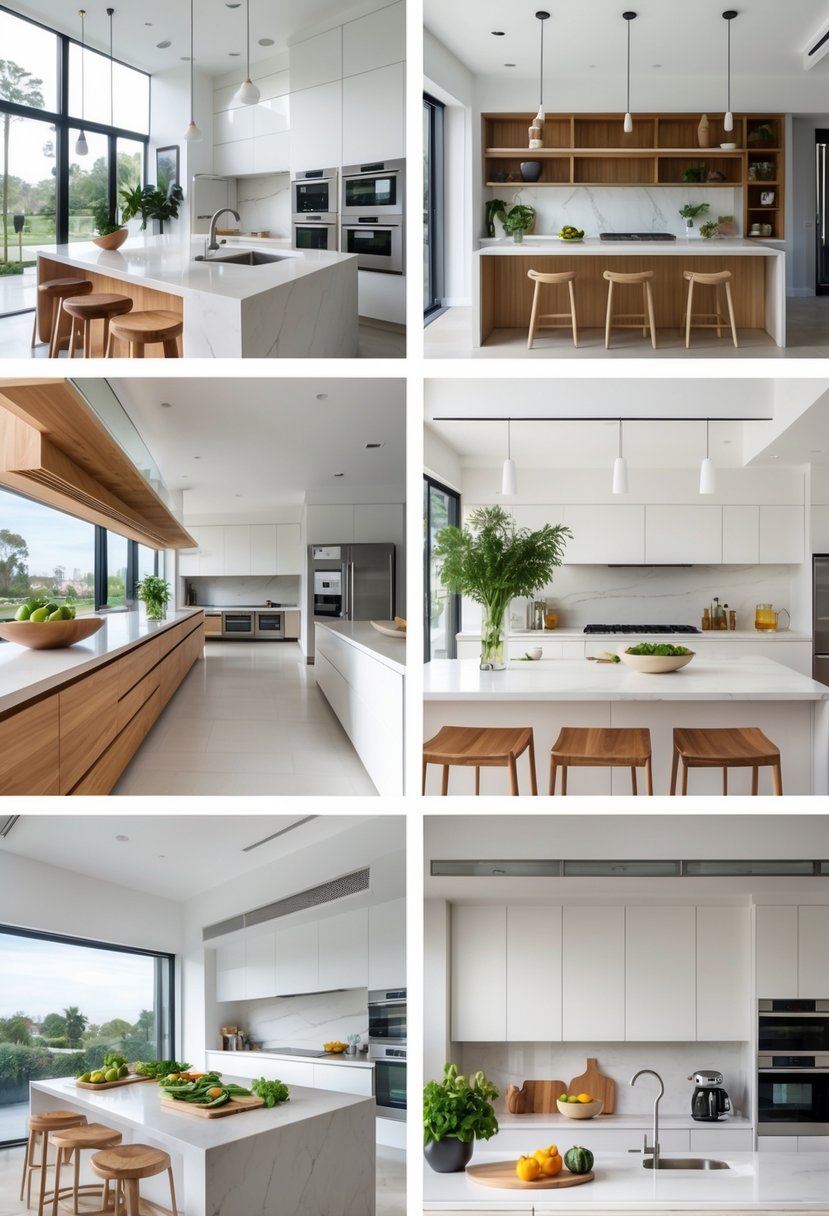
Effective kitchen design relies on smart layout choices, practical storage, and a balance between how the kitchen looks and how it works. These elements help create a space that is easy to use every day and fits well with the homeowner’s style.
Workflow and the Kitchen Work Triangle
The kitchen work triangle links the three main work areas: the stove, refrigerator, and sink. The goal is to keep these points close enough to reduce walking but far enough to avoid crowding.
A well-planned work triangle improves cooking efficiency and safety. Ideally, the total distance between these points should be between 12 and 26 feet. This setup minimizes steps during meal preparation, cleaning, and storage.
Keeping pathways clear and allowing enough countertop space near each zone supports smooth movement. Good lighting over each area also enhances usability.
Optimizing Storage Solutions
Storage is essential for keeping kitchen items organized and accessible. Cabinets, drawers, and shelves should be planned for specific uses such as pots, utensils, and pantry goods.
Using vertical space helps maximize storage without crowding. Pull-out shelves, lazy Susans, and drawer dividers improve access to items in deep cabinets.
Open shelves can display everyday items while closed cabinets protect others from dust. Proper storage design reduces clutter and streamlines kitchen tasks.
Balancing Aesthetics and Functionality
A kitchen must look appealing without sacrificing practical needs. Materials, colors, and finishes should be chosen to match the homeowner’s style and hold up to daily use.
Countertops need to withstand heat, moisture, and stains. Cabinets should be easy to clean but also complement the overall design.
Functionality includes clear sight lines, easy-to-reach appliances, and lighting that enhances both workspaces and ambiance. The right balance makes the kitchen welcoming and efficient.
Incorporating Trends and Personal Style
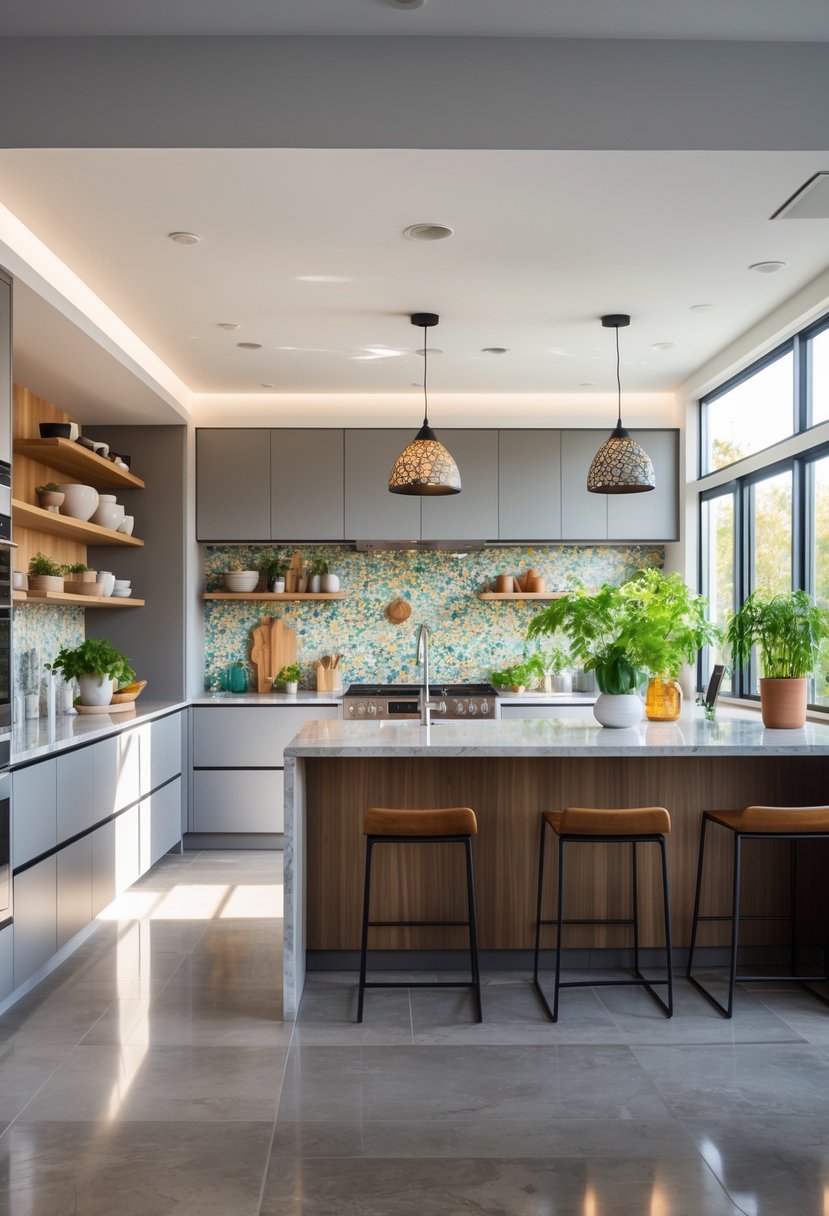
A kitchen should reflect practical needs and individual tastes. Choosing the right materials and finishes affects both durability and look. Proper lighting enhances the space by balancing natural light with carefully placed artificial fixtures.
Selecting Materials and Finishes
Materials and finishes set the tone for the kitchen’s atmosphere. Dark wood tones are popular for a warm, natural feeling, while bold marbles bring a striking, modern edge. Quartz is a durable choice for backsplashes and countertops, offering a smooth, seamless surface that resists stains and scratches.
Metal finishes like brushed silver add a subtle shine without overpowering the space. Matte black fixtures create a sleek, contemporary contrast. It is important to balance textures—for example, mixing wood with stone—to avoid a one-dimensional look.
Durability and maintenance should guide material choices. Hard surfaces like quartz and metal are easier to clean, helping kitchens stay fresh and functional over time. Choosing materials that suit lifestyle needs ensures the kitchen stays both practical and stylish.
Maximizing Natural and Artificial Lighting
Lighting defines how a kitchen feels and functions. Maximizing natural light helps make the space inviting. Larger windows, skylights, or glass doors increase daylight without adding heat.
For artificial lighting, layering is key. Overhead flush mount lights provide general illumination, while task lighting under cabinets improves visibility for cooking and prep work. Accent lighting, such as LED strips along shelves or in display areas, highlights design features and adds visual interest.
Warm light bulbs complement natural tones and wood finishes. Dimmer switches allow control over brightness to suit different activities, from cooking to relaxing. Combining natural and artificial light creates a balanced, adaptable kitchen environment.
Frequently Asked Questions
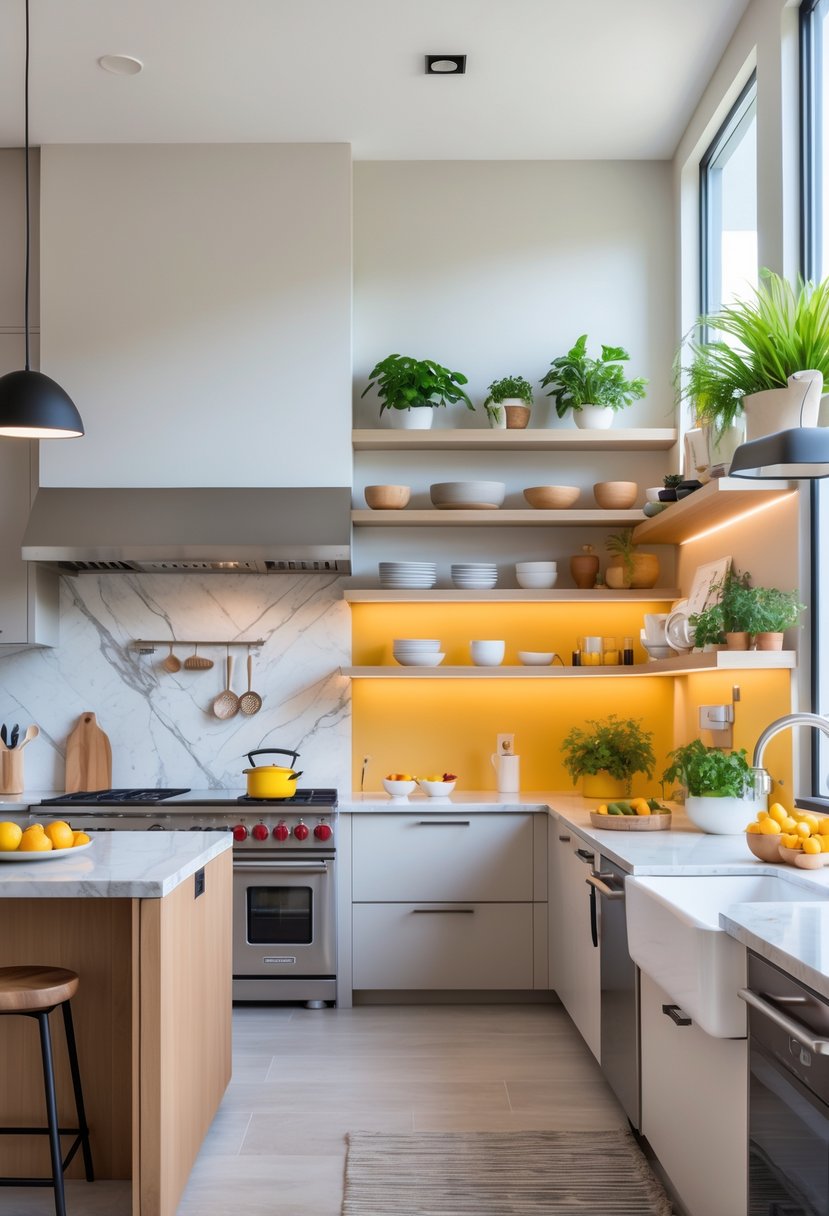
Choosing the right kitchen layout, fitting functional features into limited space, and keeping up with current trends are important for a successful kitchen design. Solutions often focus on maximizing space, improving flow, and using materials and colors that reflect modern styles.
What are some efficient layouts for a small kitchen space?
The L-shaped layout is a popular choice for small kitchens. It fits into corners and offers plenty of counter space while keeping work zones close.
Other efficient designs include galley kitchens with open ends to prevent dead-ends. This helps maintain good traffic flow and makes the space feel larger.
How can I incorporate an island into a 10×10 kitchen design?
In a 10×10 kitchen, a small, narrow island can fit if there is enough clearance around it for movement. The island should be multifunctional, serving as extra counter space and seating.
Choosing an island with built-in storage helps maximize space. It’s important to leave at least 36 inches of walkway on all sides for safety and comfort.
What are contemporary design trends for compact kitchens?
Two-tone cabinetry with contrasting colors is a current trend. It adds visual interest without crowding the space.
Quartz countertops are valued for durability and ease of maintenance. Under-cabinet lighting improves visibility and highlights work areas.
Open-concept layouts are also preferred as they create a more spacious feel, even in smaller kitchens.
