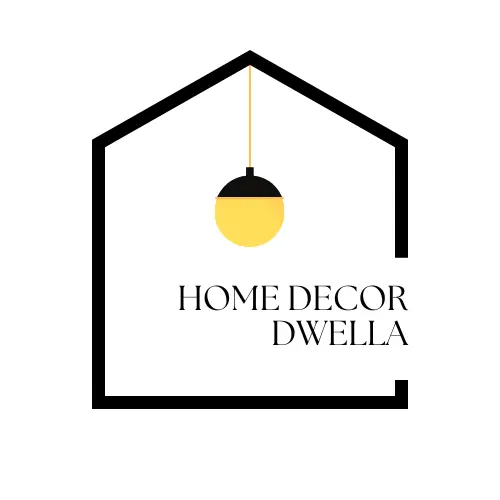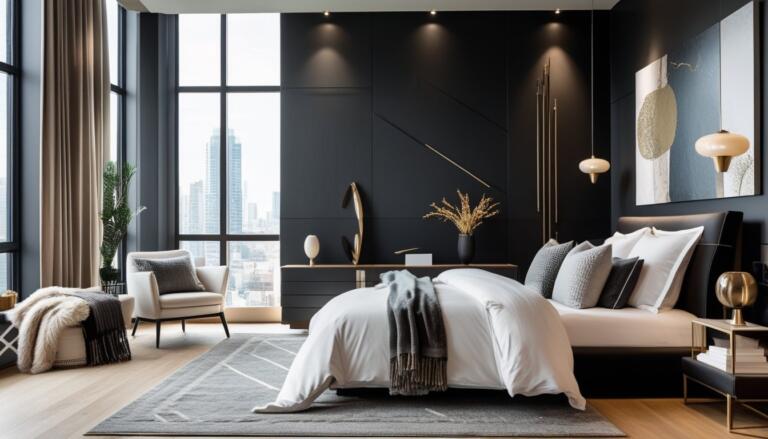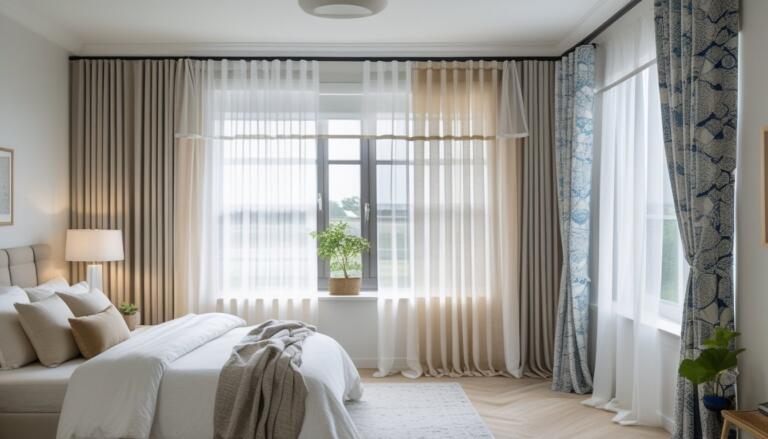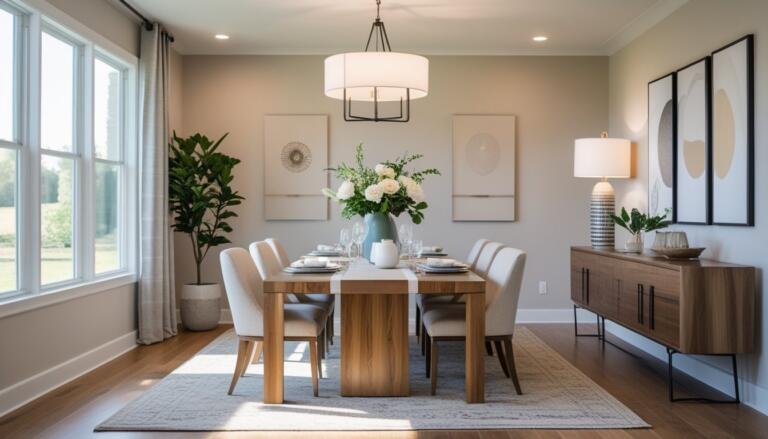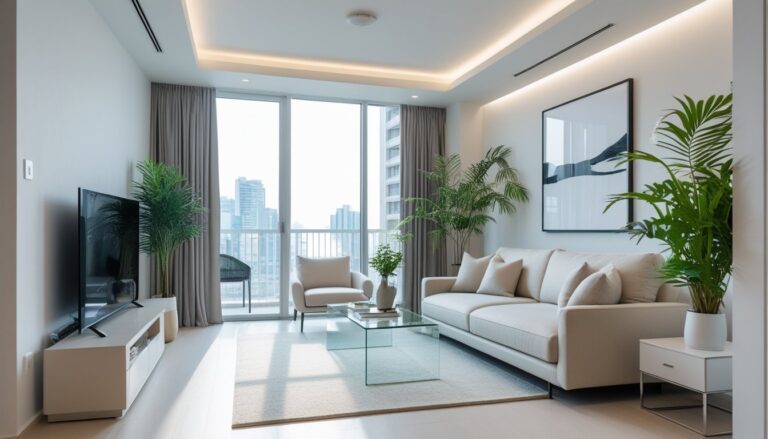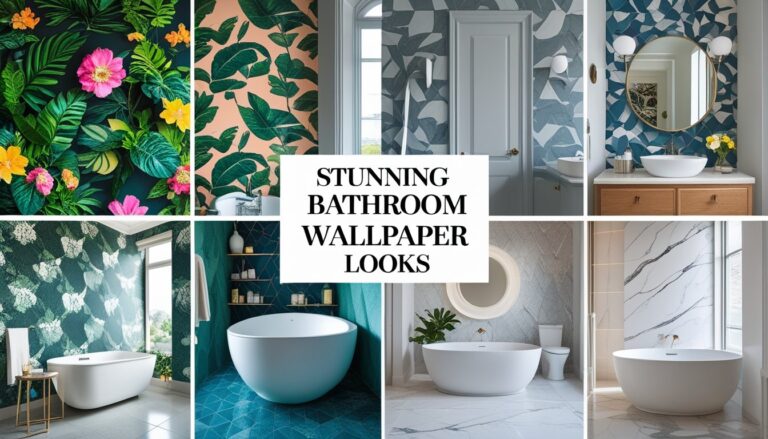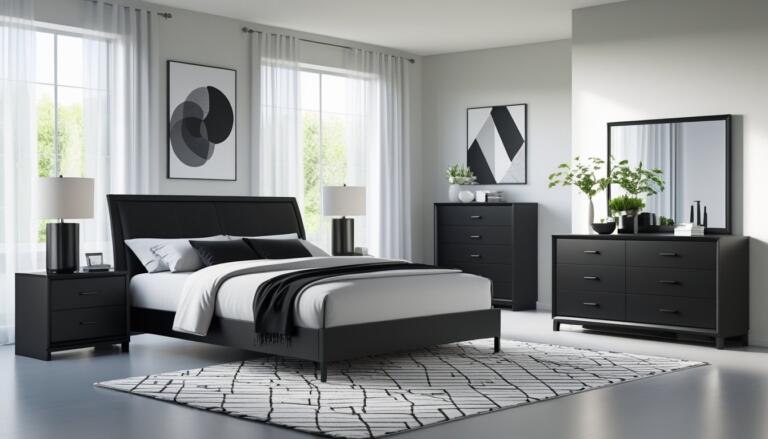9 Kitchen Island Ideas to Elevate Your Cooking Space
Kitchen islands have become a key feature in modern kitchens, offering both style and function. They can serve many purposes, from extra workspace to a central spot for family gatherings.
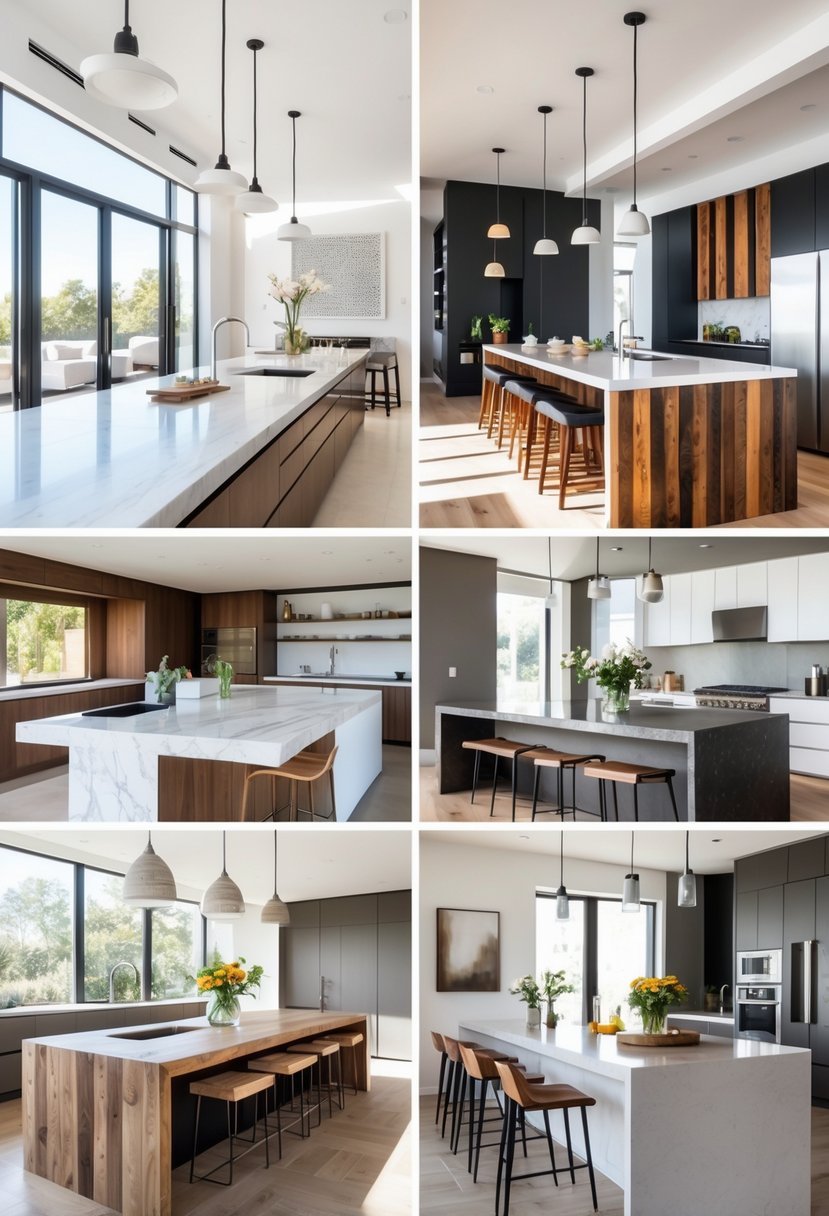
Choosing the right kitchen island can improve the flow and usability of a kitchen, making it more efficient and inviting. This article explores nine practical ideas to help inspire and guide those looking to add or update their kitchen island.
1) Waterfall-edge kitchen island with marble countertop
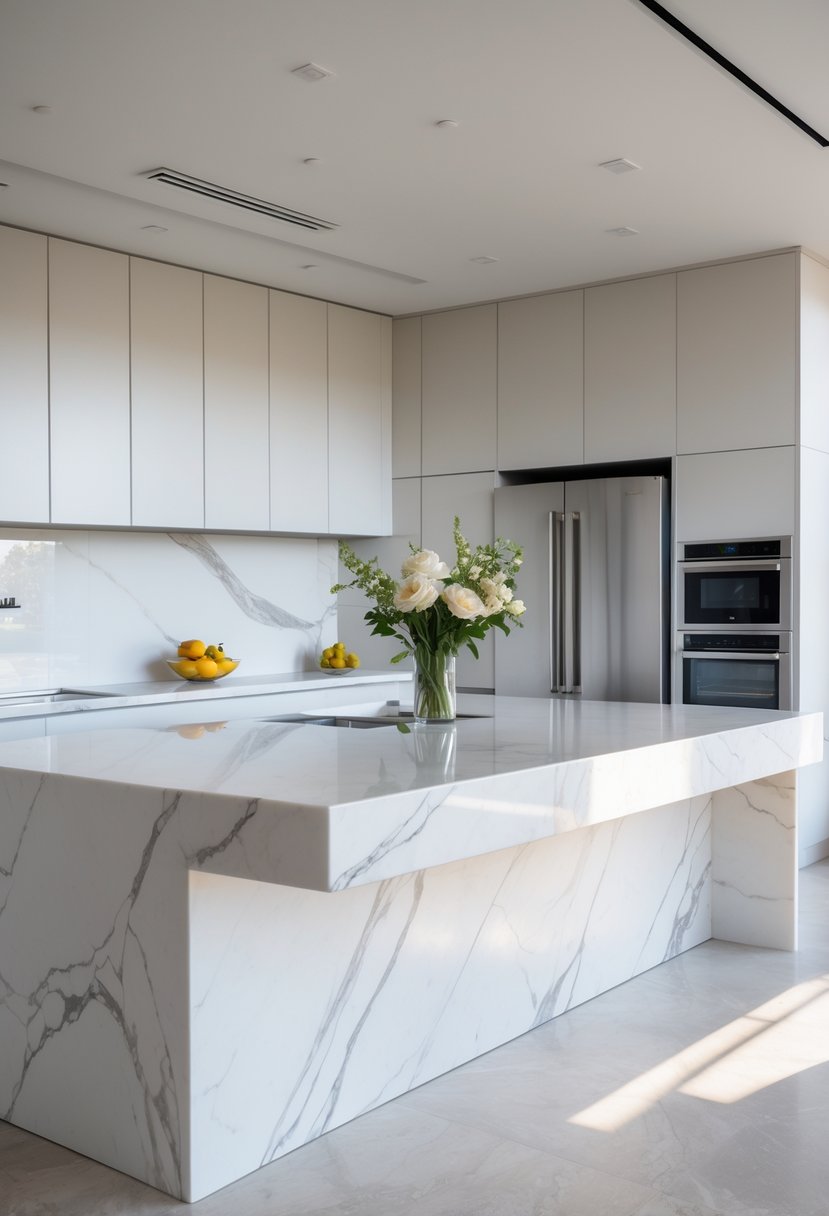
A waterfall-edge kitchen island features a countertop that extends vertically down the sides to the floor. This design creates a clean and continuous look that highlights the natural beauty of the marble.
Marble offers elegant veining and smooth texture, making it a popular choice. The waterfall edge also protects the island’s sides from damage in busy kitchens. This style fits well in modern and contemporary spaces.
2) Rustic wood island with open shelving
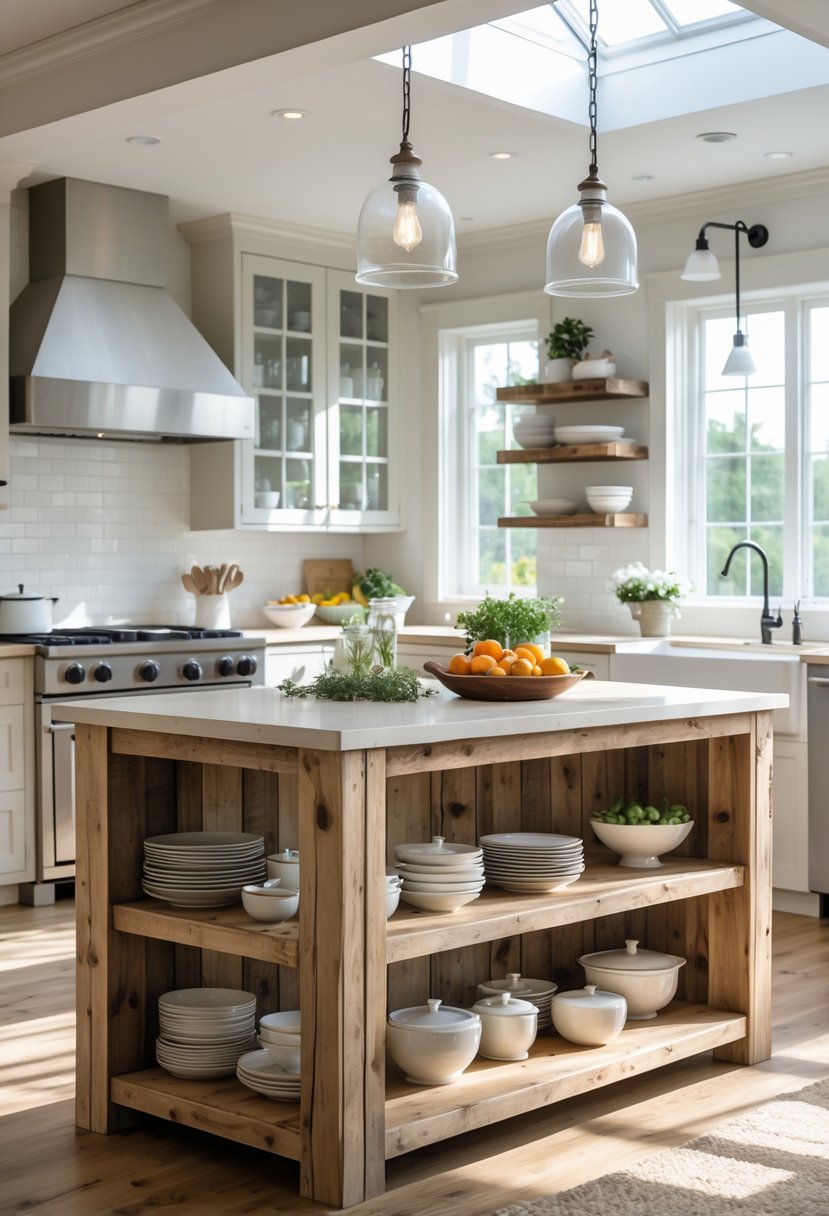
A rustic wood island often features open shelving for easy access to kitchen essentials. This design combines practical storage with a warm, natural look.
The wood used usually has a worn or reclaimed finish, adding character. Open shelves help keep items visible and within reach, making the kitchen more organized and functional.
This type of island fits well in farmhouse or country-style kitchens, creating a cozy and inviting atmosphere.
3) Large multipurpose island with built-in seating
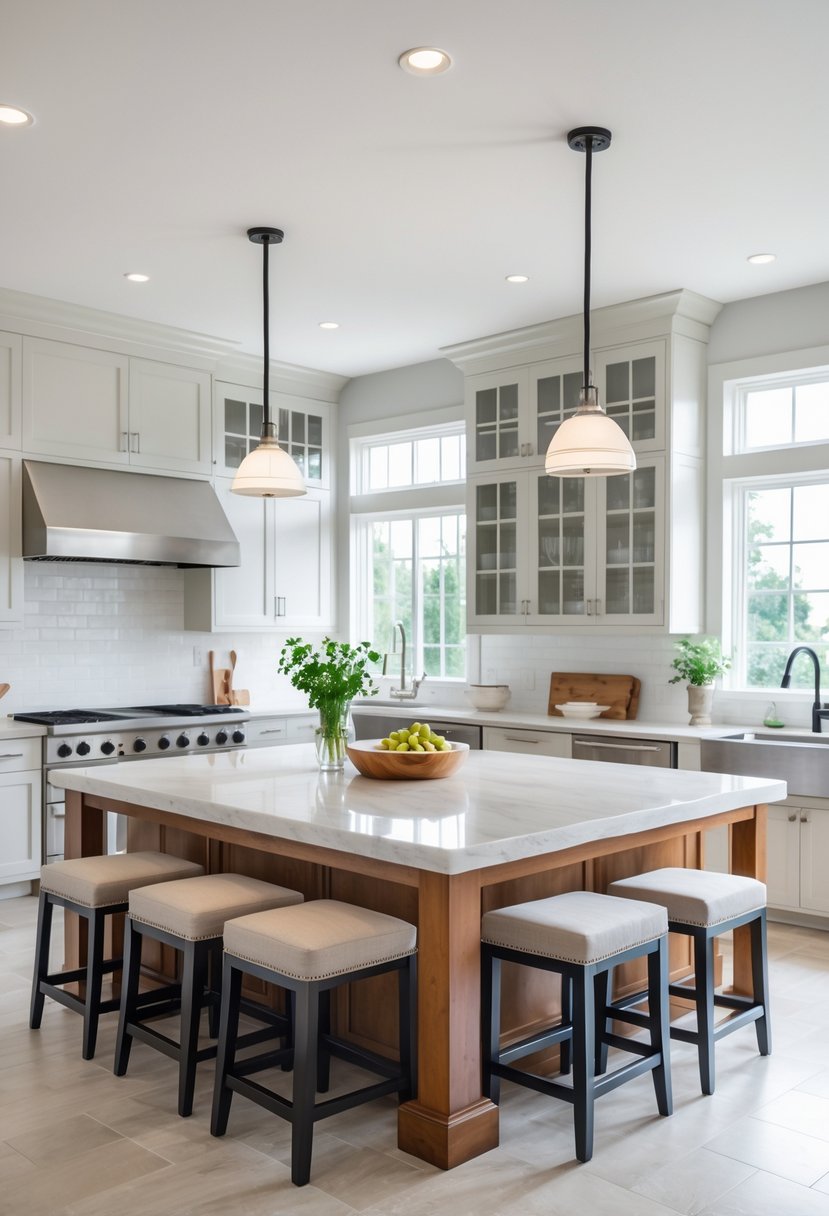
A large multipurpose island with built-in seating offers both work space and a place to eat. It can fit several stools or chairs, making casual dining easy.
This design helps save space by combining countertop, storage, and seating in one unit. People often use it for meals, homework, or socializing while cooking.
Built-in seating keeps the area tidy and provides a streamlined look. It suits kitchens where both function and style are important.
4) Minimalistic island with sleek white finish
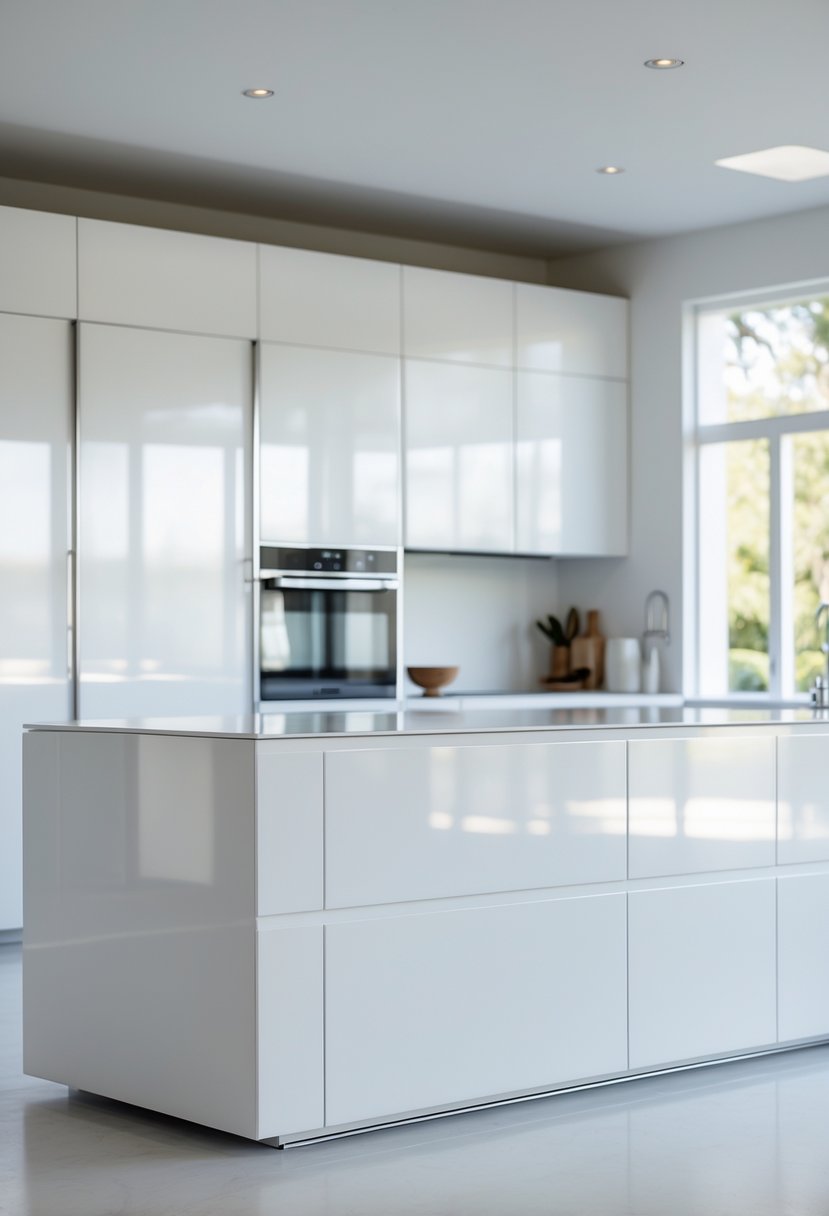
A minimalistic kitchen island with a sleek white finish offers a clean and modern look. It emphasizes simplicity by using smooth surfaces and a streamlined shape.
This style often includes built-in storage to keep the countertop clear and uncluttered.
The bright white color helps reflect light, making the kitchen feel more open and airy. It works well in both small and large kitchens.
5) Industrial metal island with storage drawers
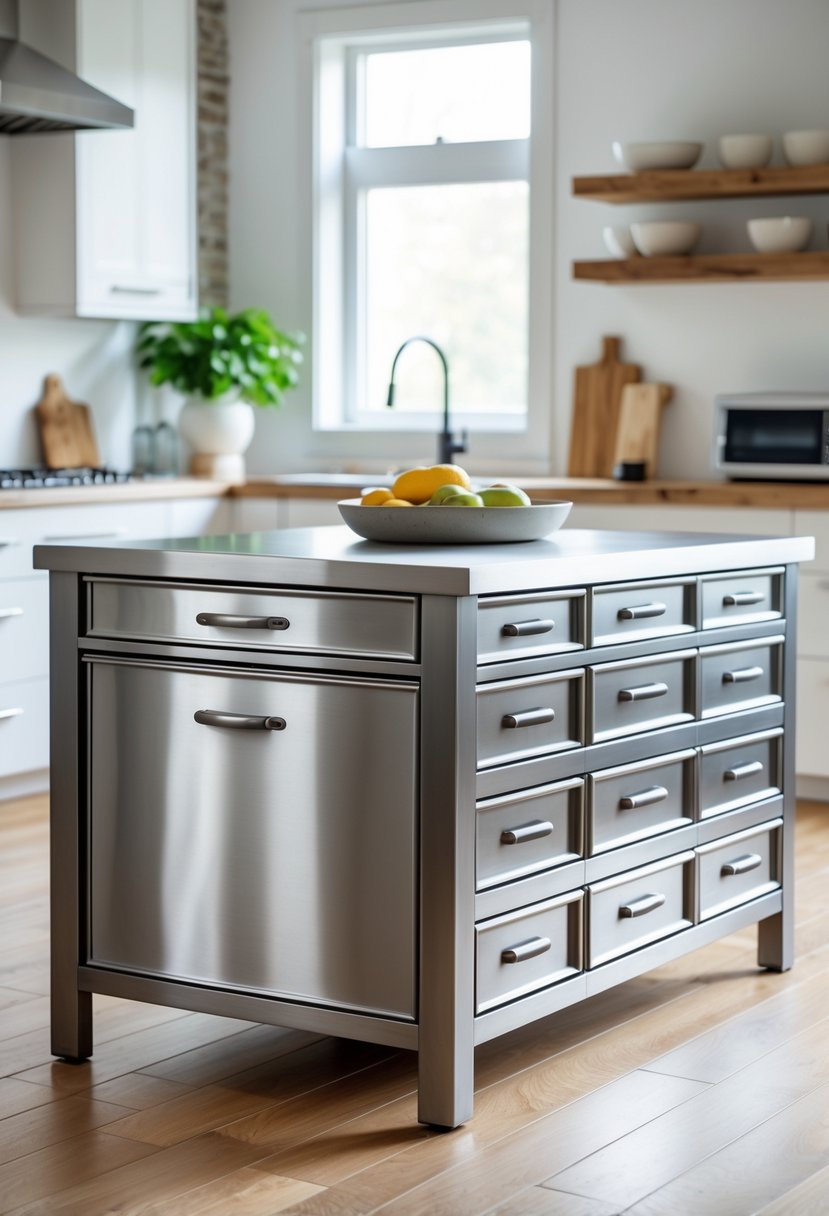
An industrial metal kitchen island offers a strong, modern look. It is usually made from stainless steel, which is easy to clean and lasts a long time.
Adding storage drawers increases its usefulness. These drawers can hold cookware, utensils, and pantry items, keeping the kitchen tidy.
This type of island fits well in minimalist or rugged industrial designs. It blends utility with style without being overly complex.
6) Kitchen island with integrated wine cooler
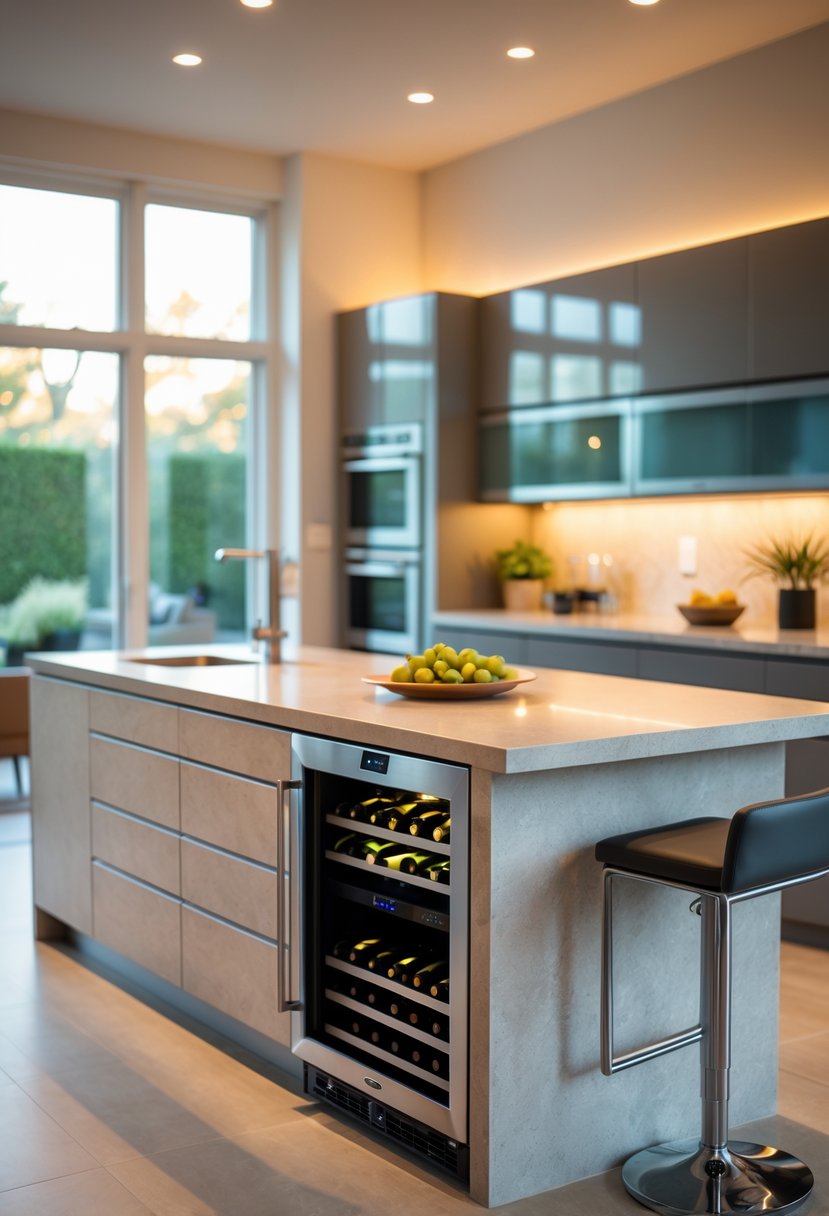
A kitchen island with an integrated wine cooler adds both style and function. It provides a dedicated space to store wine at the right temperature.
This setup helps free up space in the main refrigerator and keeps drinks easily accessible.
Designers often include built-in shelving or contrasting colors to make the island stand out. The wine cooler fits seamlessly into the island, making the kitchen look neat and organized.
7) Compact island with pull-out cutting board
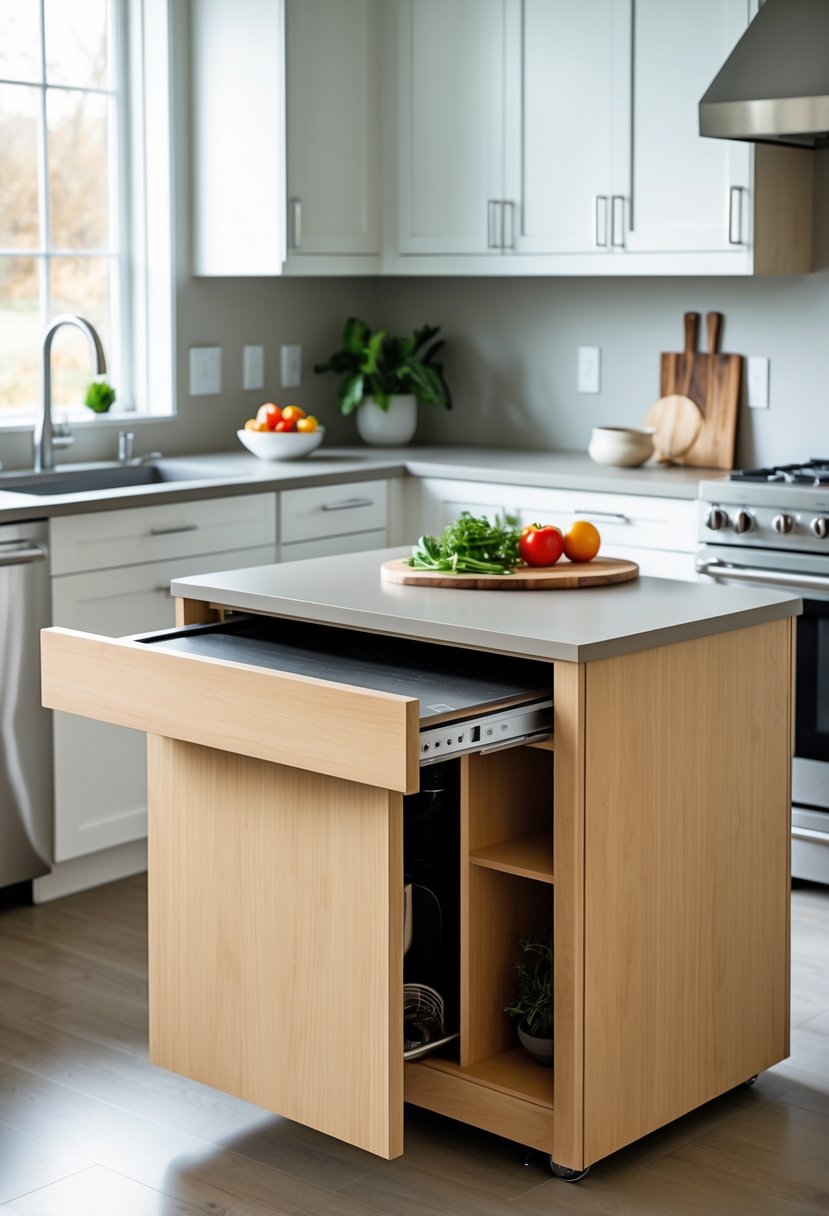
A compact kitchen island with a pull-out cutting board adds extra workspace without taking up more room. The cutting board slides out from under the countertop when needed.
This feature helps keep surfaces clear and makes food prep easier. It is a useful solution for small kitchens that need more chopping space. Such islands offer function and save space efficiently.
8) Island featuring a bold contrasting color
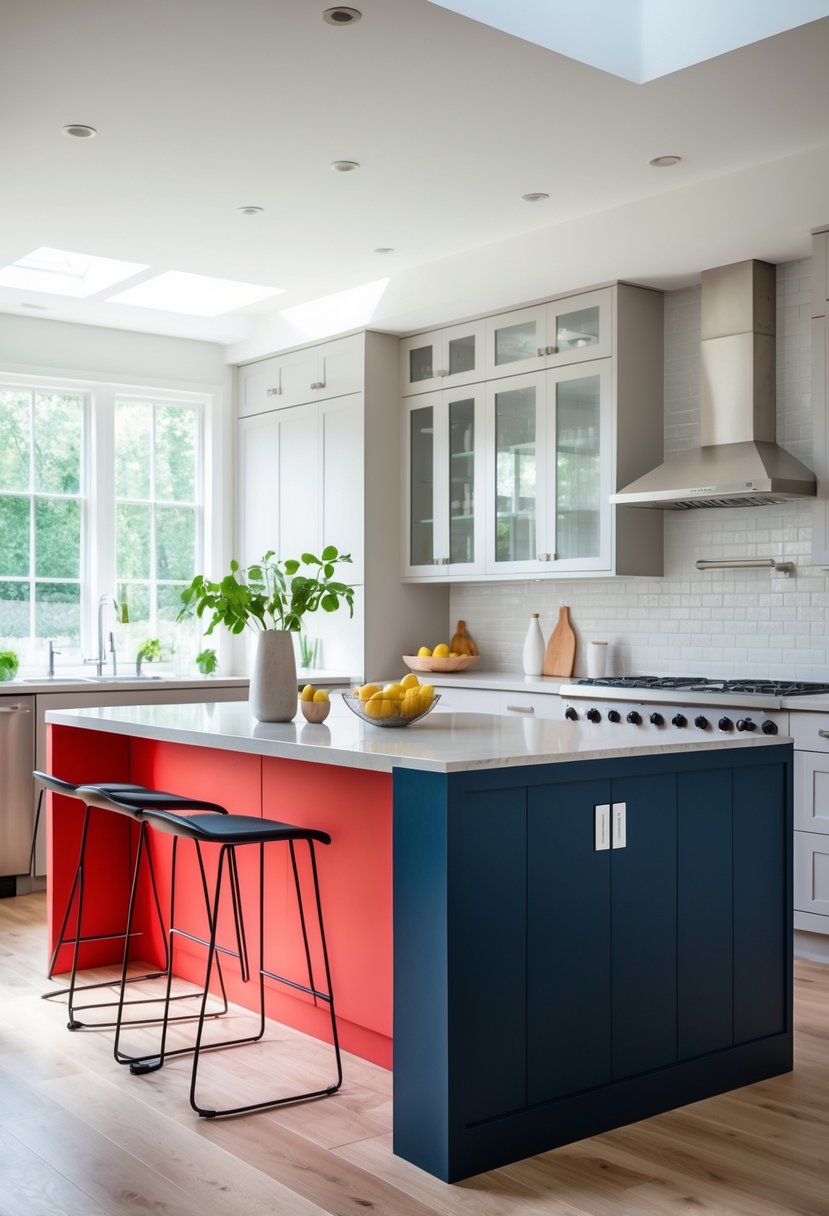
A kitchen island with a bold contrasting color stands out as a strong design choice. It adds visual interest and creates a clear focal point in the kitchen.
Using a dark or bright color on the island can break up monotony in a neutral kitchen. This approach works well with light walls or cabinets.
Choosing colors like deep blue, forest green, or bright red can make the island memorable without overwhelming the space. It adds style and personality to the room.
9) Modern island with LED underlighting
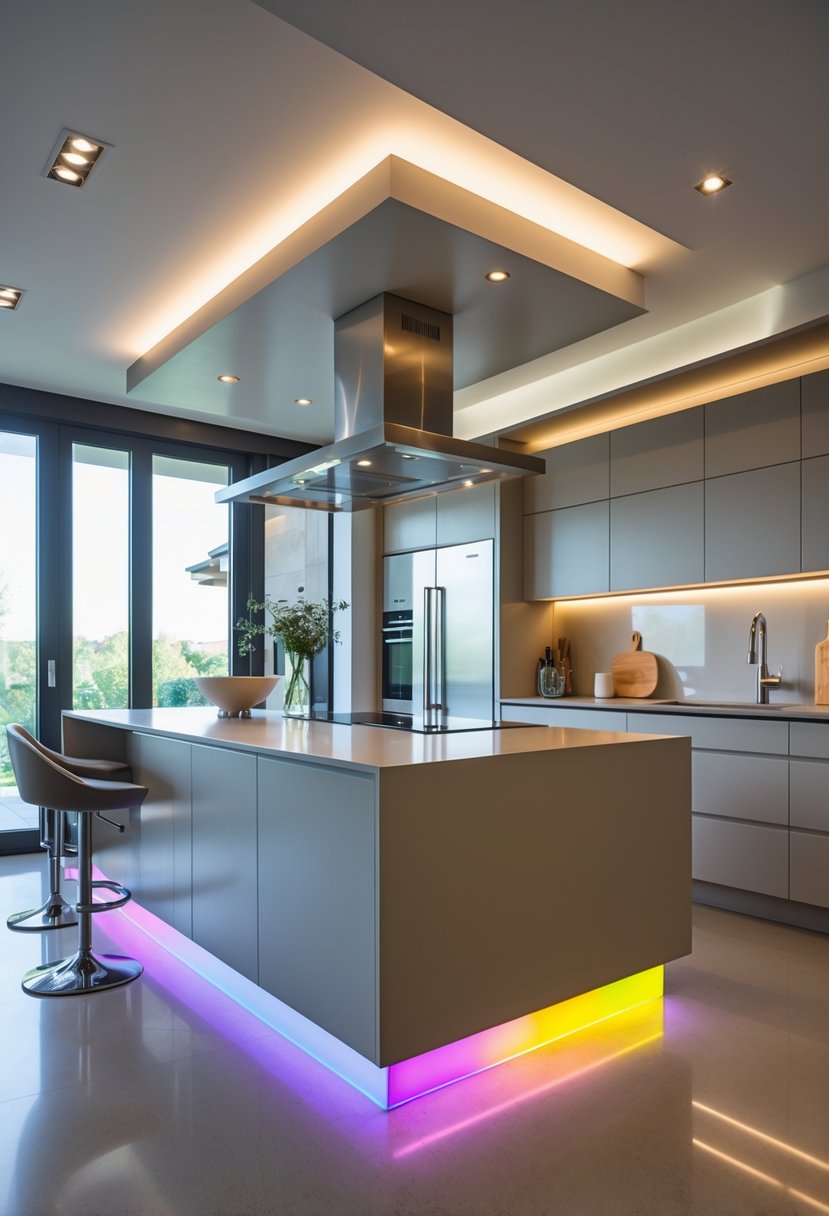
A modern kitchen island with LED underlighting adds a soft, glowing effect. This lighting highlights the island’s shape and creates a clean, floating look.
LED underlighting is energy-efficient and can be installed in various colors. It helps brighten the kitchen while adding a subtle style element.
This option works well in minimalist kitchens or spaces that need a gentle light source without harsh overhead fixtures.
Design Principles for Kitchen Islands
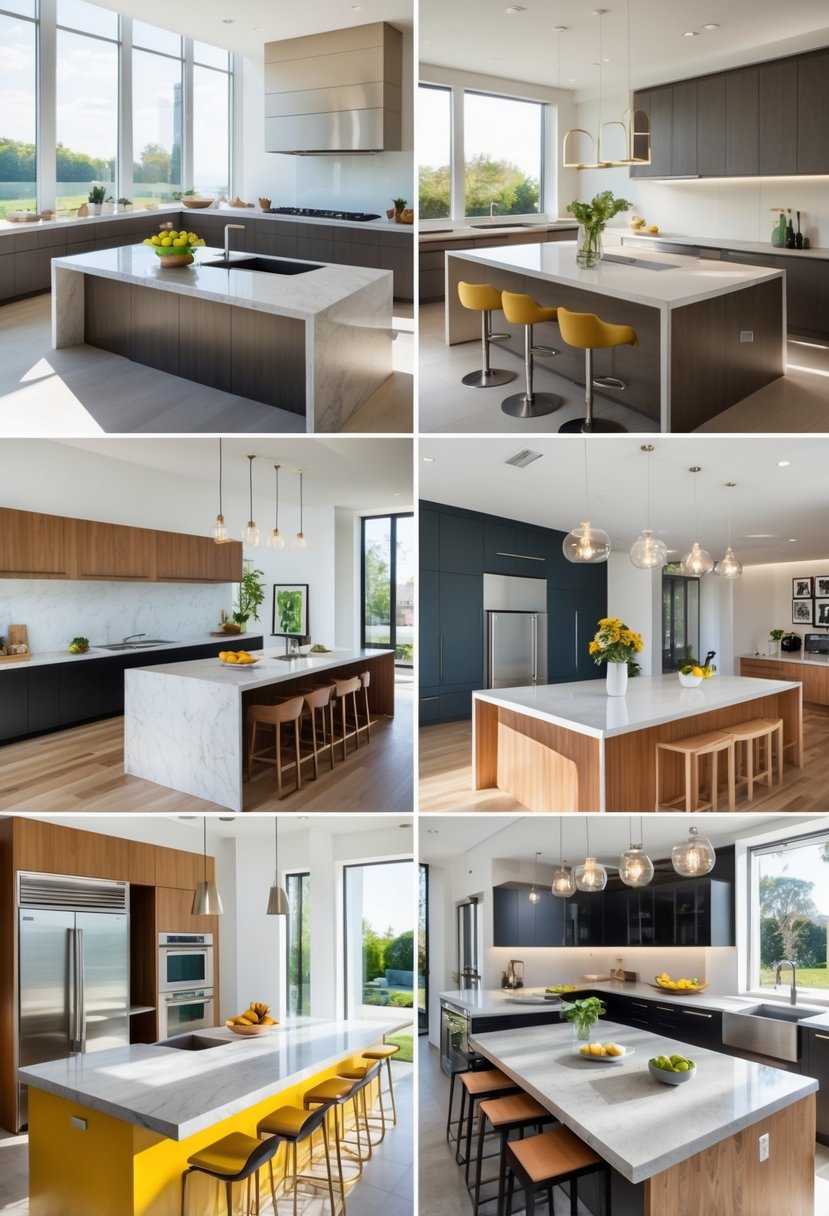
A well-designed kitchen island fits the kitchen’s size, style, and daily use. It balances space, materials, and how people move around to make the kitchen work smoothly and look good.
Space Planning Essentials
Space is the first thing to consider. The island should leave at least 36 to 48 inches of clearance on all sides. This space allows for easy movement and opening of appliances, like ovens or refrigerators.
The island size depends on kitchen dimensions. In small kitchens, a narrow or mobile island works best. Larger kitchens can handle wider islands with extra features like seating or a prep sink.
Think about how the island is placed in relation to other zones: cooking, cleaning, and storage. Keeping the island within reach of these areas supports efficient work.
Material Selection and Durability
Materials affect both look and function. Solid wood or plywood is strong for the base. Cabinets should be made from moisture-resistant materials to stand up to kitchen humidity.
Countertops vary widely, from granite and quartz to butcher block and stainless steel. Granite and quartz are hard and scratch-resistant. Butcher block adds warmth but needs regular sealing.
Durability matters most near cooking and cleaning zones. Heat resistance and scratch-proof surfaces help prevent damage over time.
Ergonomics and Workflow
The island’s height should match the main counters, usually around 36 inches, for comfortable work. Lower sections can be added for seating or baking tasks.
Work areas on the island should be organized logically. For example, placing the prep sink between the fridge and stove helps with smooth cooking.
If the island includes seating, leave enough legroom and space behind chairs for people to pass easily. This avoids congestion during busy times.
Enhancing Functionality With Kitchen Islands
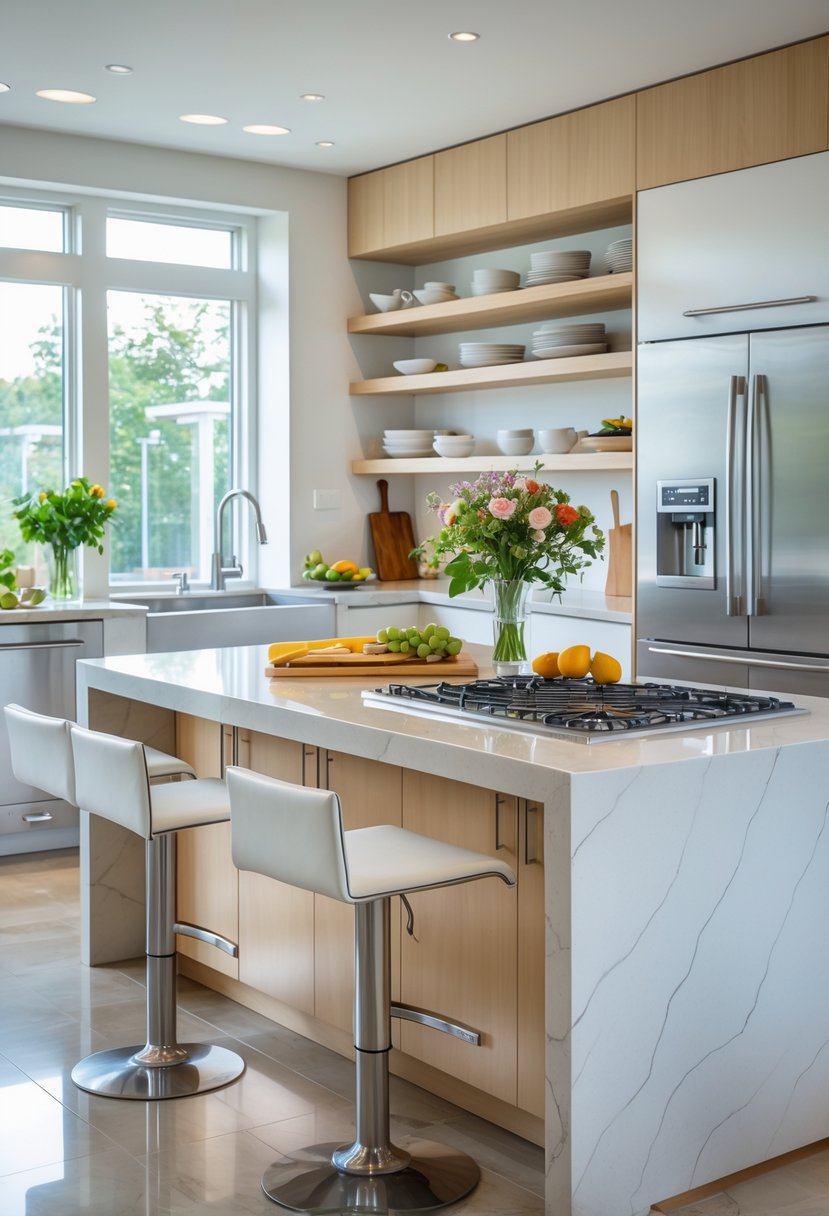
A kitchen island can serve many purposes beyond being just a countertop. It can add storage, create extra seating, and improve lighting to support everyday kitchen tasks. These features help make the kitchen more organized, comfortable, and efficient.
Integrating Storage Solutions
Storage is a key benefit of a kitchen island. Drawers, cabinets, and pull-out shelves provide space to keep utensils, cookware, and pantry items within easy reach. This reduces clutter on main counters and keeps essential tools handy.
Some islands include built-in bins for recycling, spice racks, or wine racks. Adjustable shelves let users customize the space for larger pots or small appliances. Adding deep drawers can make accessing items quicker compared to traditional cabinets.
Using dividers in drawers helps organize cutlery and gadgets. Open shelves on one side can display cookbooks or decorative dishes. Overall, smart storage integration maximizes the island’s usability and keeps the kitchen tidy.
Seating Options and Layouts
Adding seating to a kitchen island turns it into a social spot or casual dining area. Common options include bar stools or bench seating, which create a welcoming place for family or guests.
The island’s height should match the seating for comfort. Standard countertop height is about 36 inches, while bar height ranges from 40 to 42 inches. Choosing the right height helps avoid discomfort during meals or conversations.
Layout matters too. A peninsula-style island that extends from a wall or cabinetry offers efficient flow and extra seating. Alternatively, a freestanding island allows more movement around the kitchen but may require more space. Including legroom on one side is important, especially if multiple people will sit there.
Custom Lighting Ideas
Proper lighting over the island improves visibility and enhances the atmosphere. Pendant lights are a popular choice, offering focused task lighting with style. They should be hung about 28-34 inches above the countertop to avoid glare.
Recessed lights or LED strips under cabinets can provide additional illumination without taking up space. Dimmer switches give flexibility, allowing bright light for cooking and softer light for dining or relaxing.
Choosing fixtures that complement the kitchen’s design ties the room together. Industrial, modern, or rustic pendants can set the tone. Lighting that is both functional and decorative adds to the island’s overall appeal.
Frequently Asked Questions
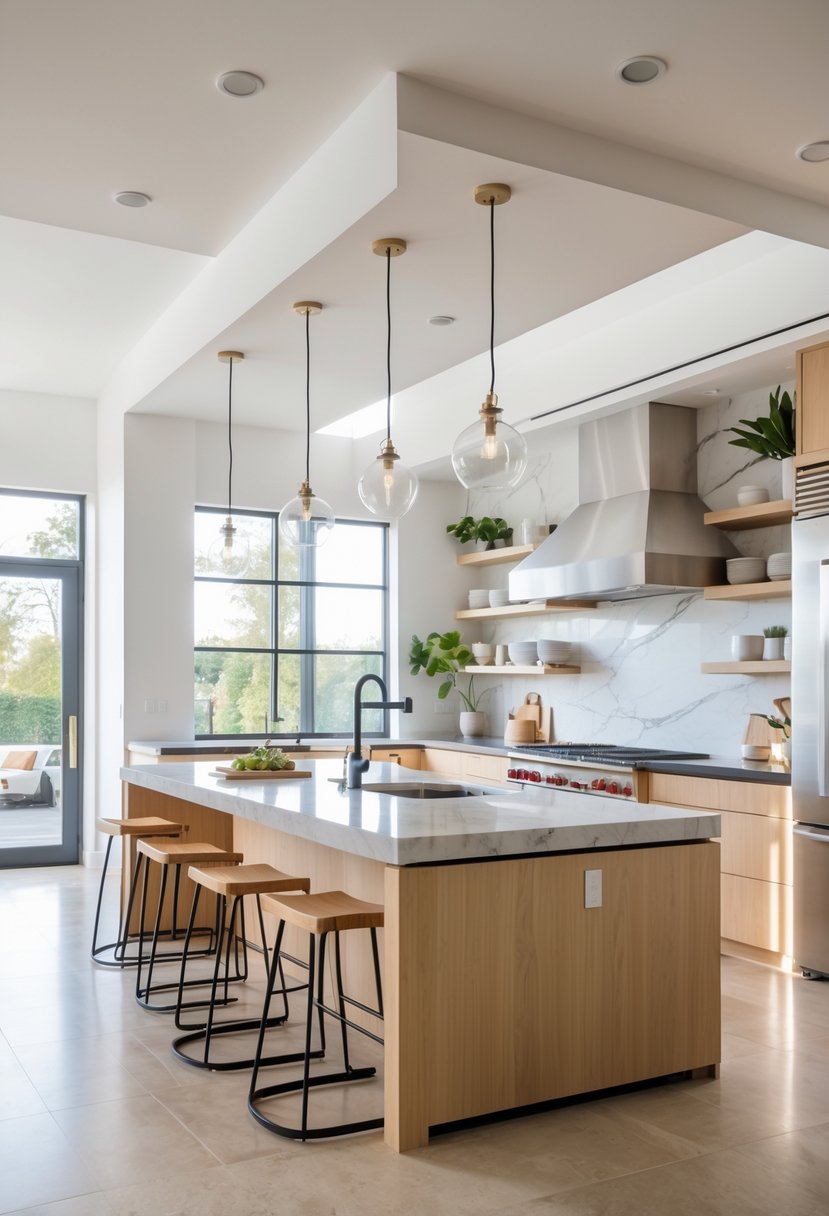
A kitchen island can add seating, modern features, and practical elements like a sink. Careful planning helps combine these in a way that fits the space and style.
How can I incorporate seating into my kitchen island design?
Seating can be built into the island with a raised countertop or an extended overhang. Stools or benches work well under this space.
For a 9-foot island, seating for three to four people fits comfortably. This creates a casual dining or social area without crowding the workspace.
What are some modern touches I can add to my kitchen island?
Adding a waterfall-edge marble countertop offers a sleek, contemporary look.
Integrated LED lighting under the countertop or inside open shelving creates a stylish touch. Built-in charging ports and storage drawers enhance functionality.
How can I include a sink in my 9 foot kitchen island?
A sink can be installed near one end of the island, leaving plenty of workspace beside it.
Plumbing access and ventilation need to be planned in advance. Choose a compact sink to keep enough room for prep and seating.
