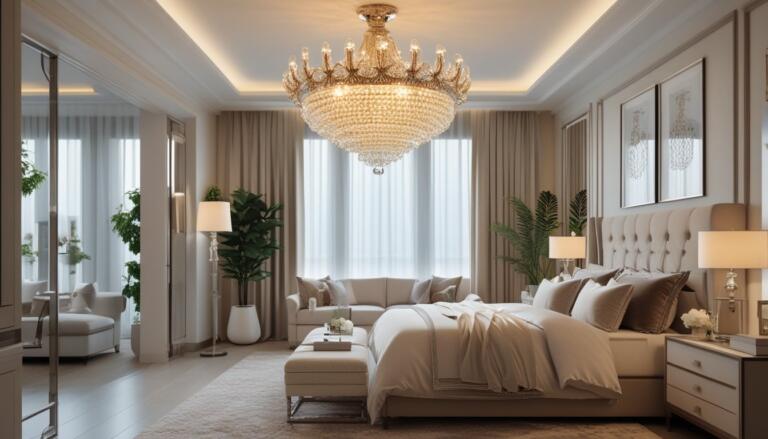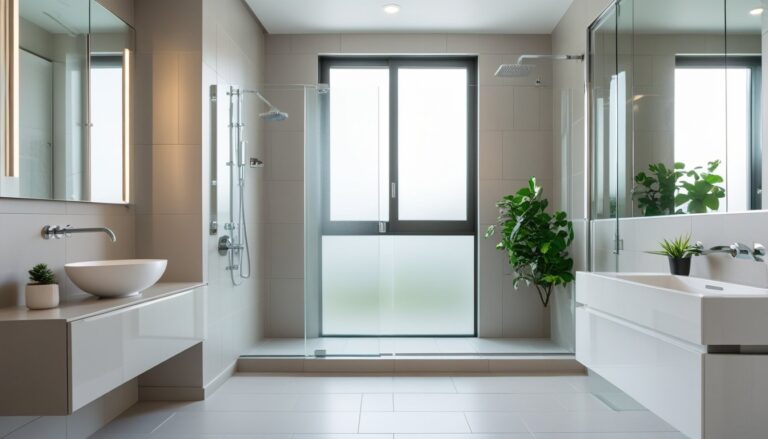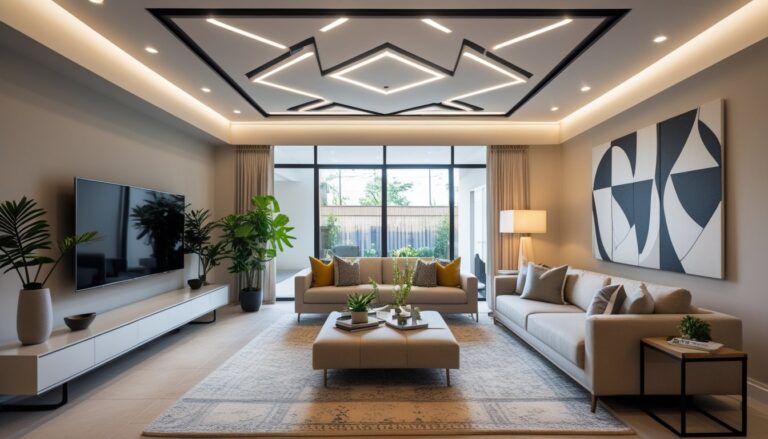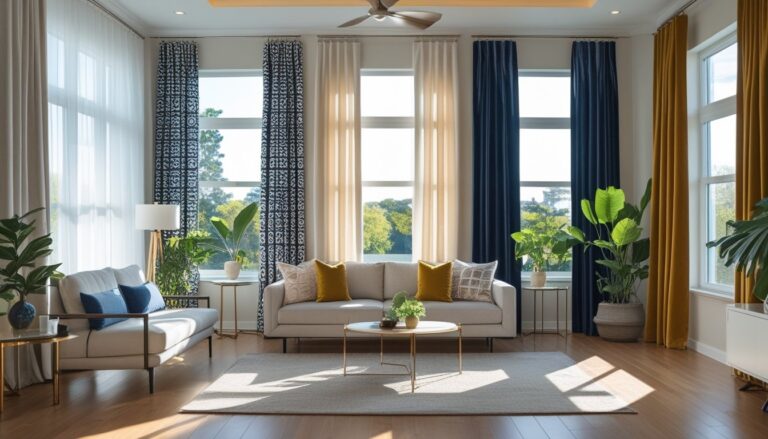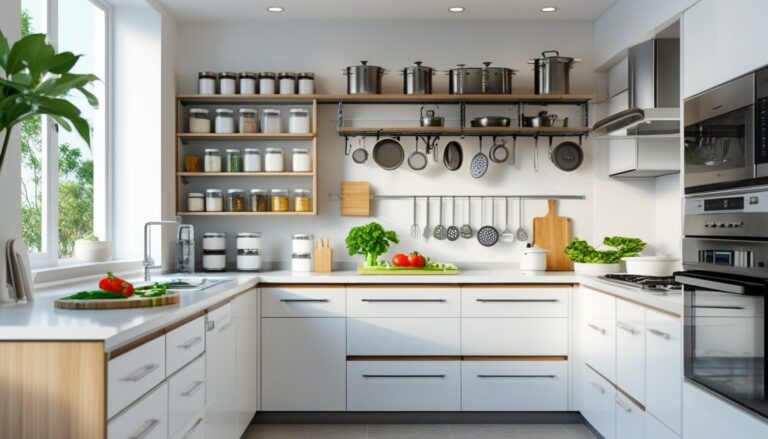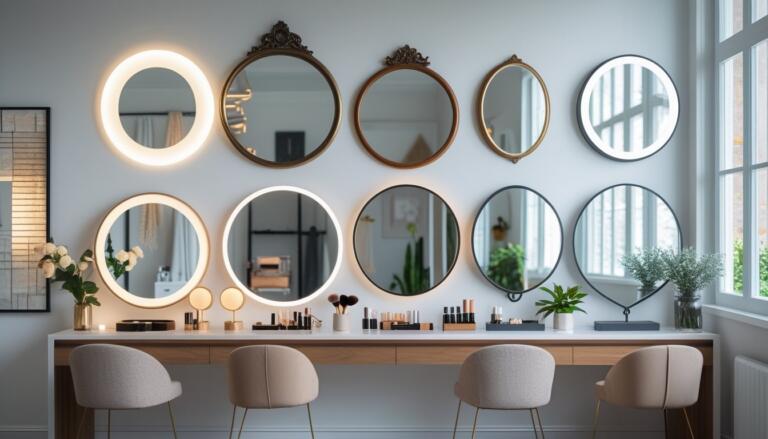8 Open Kitchen and Living Room Designs for Modern Seamless Living Spaces
Open kitchen and living room designs create a more connected and functional home space. These layouts allow for easier movement and better interaction between family members or guests.
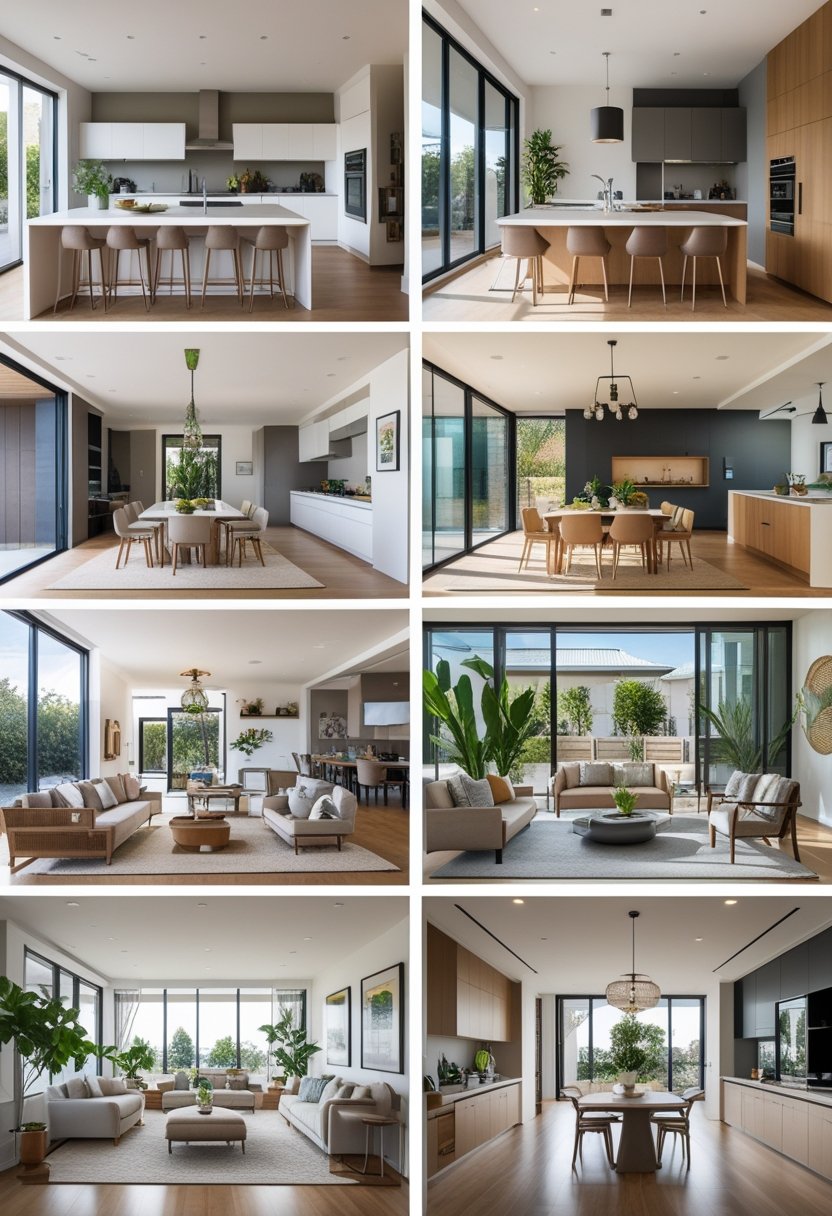
They also enhance natural light and make rooms feel larger and more inviting. By combining two key living areas, these designs offer both style and practicality for various home sizes and needs.
1) Open shelving combined with matte cabinetry for a modern, airy feel
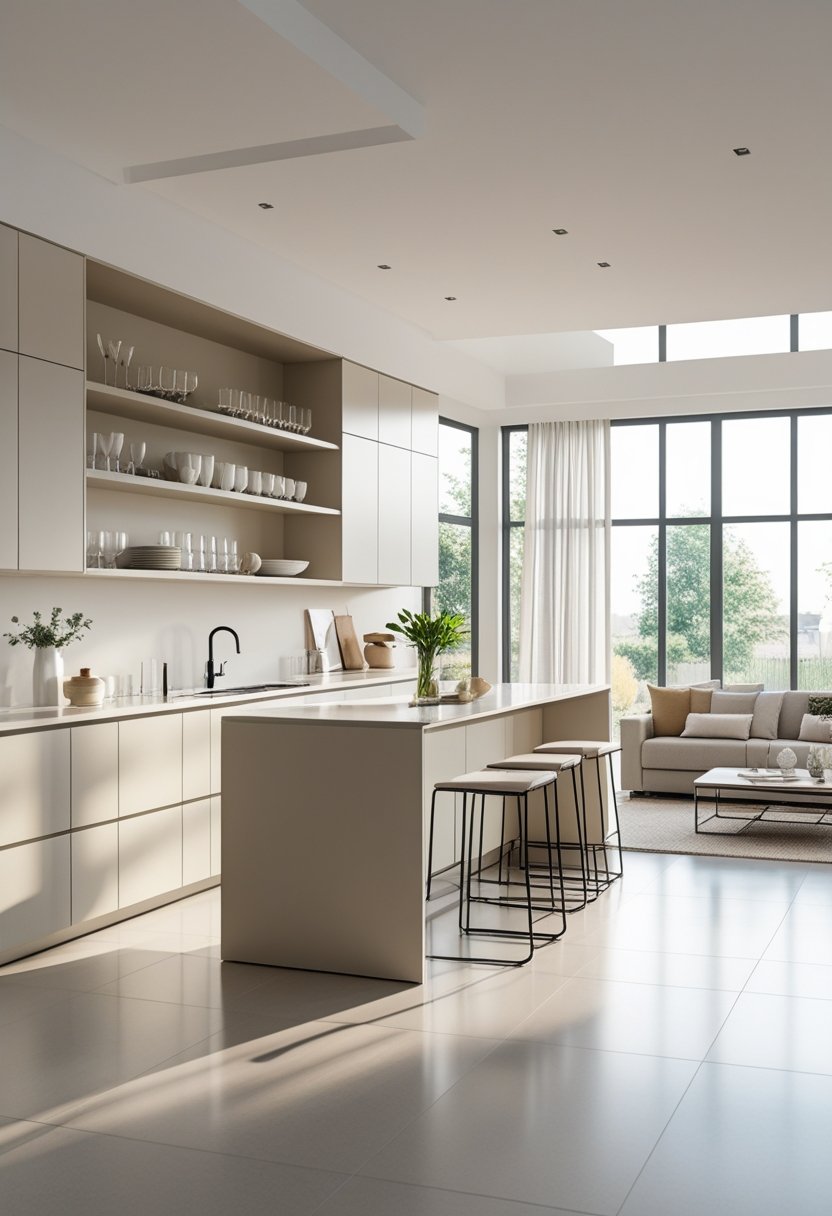
Combining open shelves with matte cabinetry creates a balanced kitchen and living room design. The matte finish offers a sleek, smooth look that reduces glare.
Open shelving adds lightness by showing off dishes and decor, making the space feel more open. This mix often uses materials like wood or metal for contrast.
The result is a modern, clean space that is easy to use and visually appealing. It works well in both kitchens and living rooms connected in open layouts.
2) Kitchen island with integrated seating to enhance social interaction
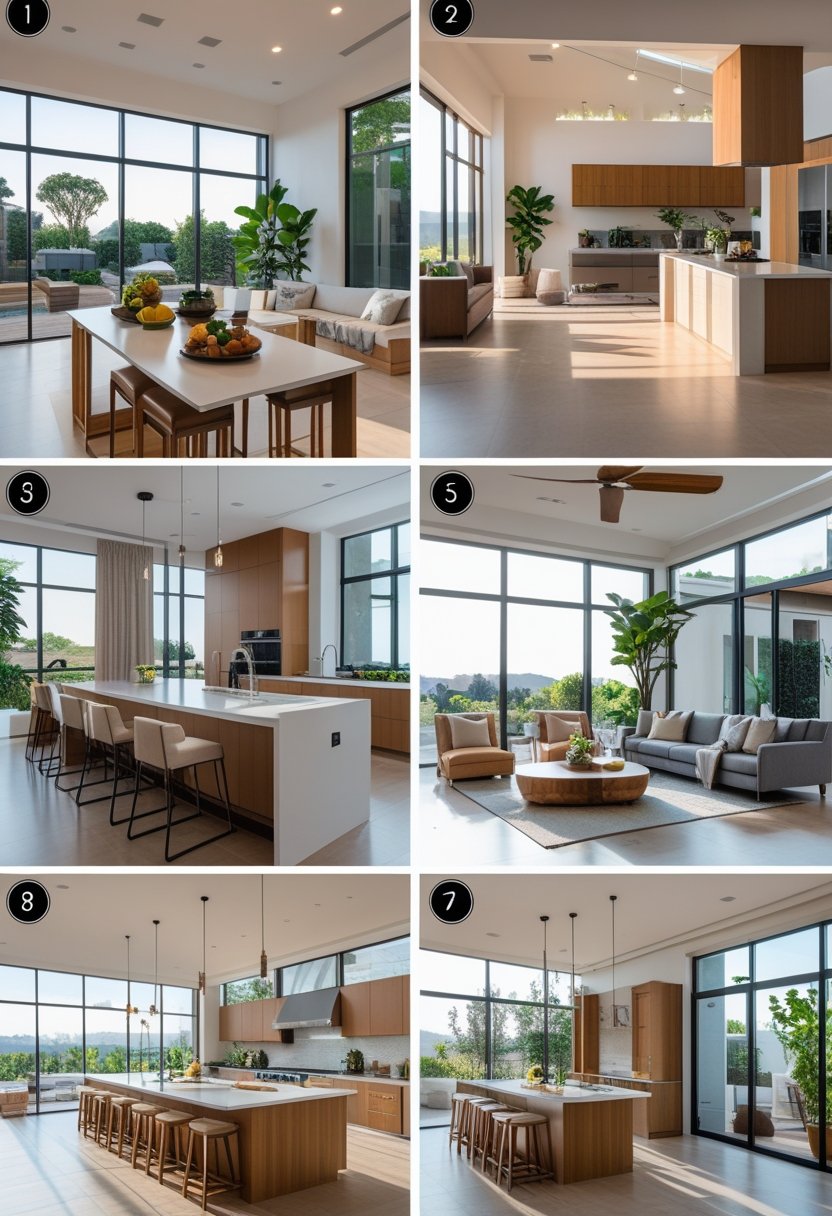
A kitchen island with built-in seating creates a natural spot for gathering. It allows people to sit while meals are prepared, making the kitchen more social and inviting.
This setup works well in open plan designs, linking the kitchen with the living room. Seating options like bar stools fit under the countertop, saving space while adding comfort.
The island often includes storage and work space, making it both practical and welcoming. It encourages conversation and shared activities in one central area.
3) Consistent color scheme across kitchen and living room for seamless flow
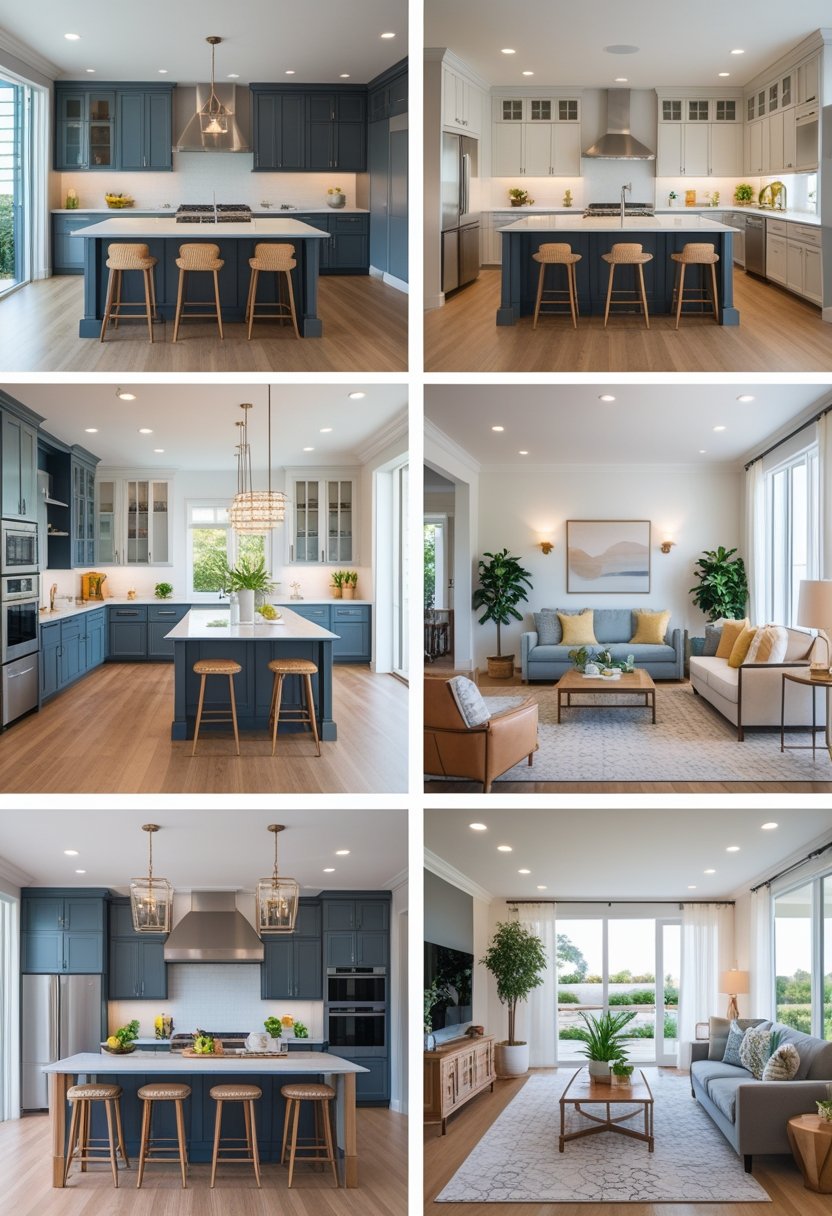
A consistent color scheme helps create a smooth transition between the kitchen and living room. Using the same or complementary colors makes the space feel larger and more connected.
Neutral tones, soft pastels, or warm earthy shades work well to keep the design balanced. This approach prevents sharp contrasts that can break the flow.
By sticking to a cohesive palette, the whole area appears unified. It also makes decorating easier by providing a clear guide for furniture and accessories.
4) Use of natural wood tones mixed with soft whites and greys for warmth
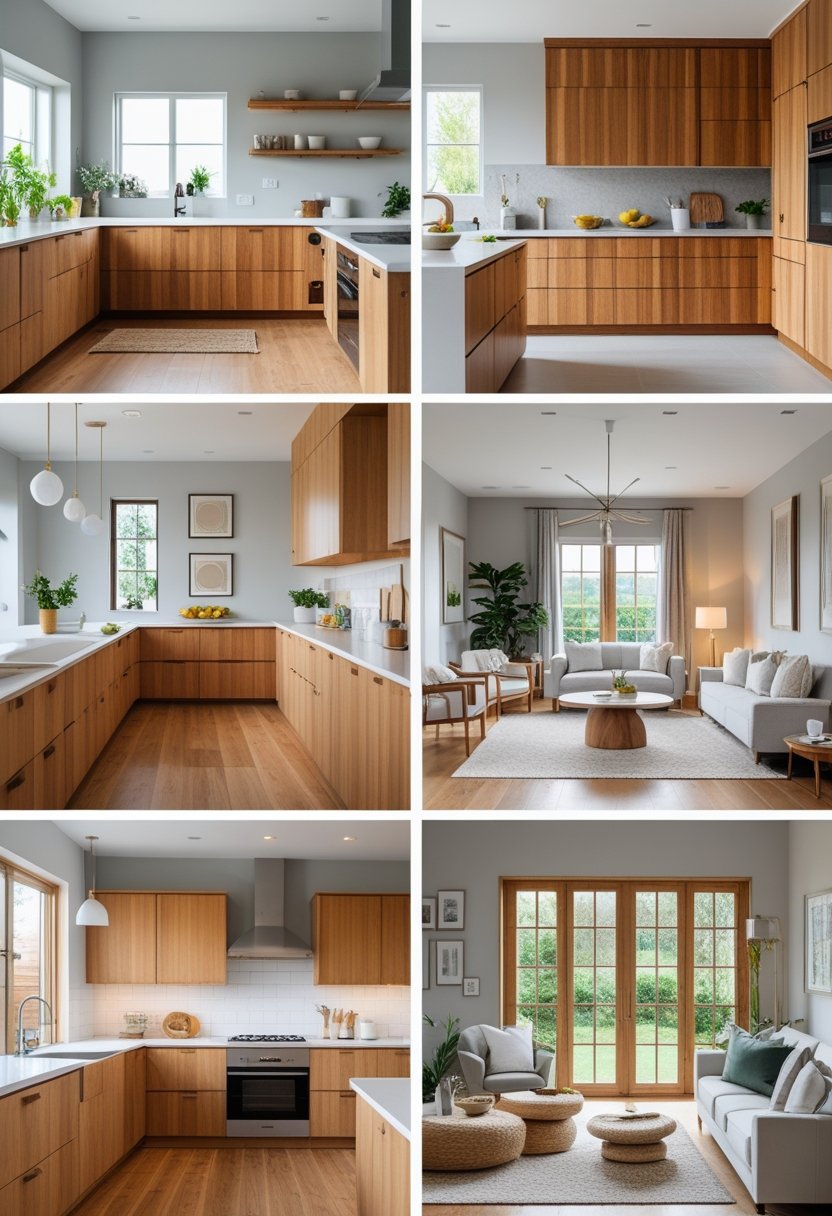
Mixing natural wood tones with soft whites and greys brings warmth and balance to open kitchen and living spaces. The wood adds texture and a cozy feel, while the light colors keep the room bright and fresh.
This combination highlights the natural beauty of the wood grain. It also creates visual interest without overwhelming the space.
Using this mix works well with modern and traditional styles. It helps make the area inviting and comfortable.
5) Multi-functional furniture that maximizes small open-plan spaces
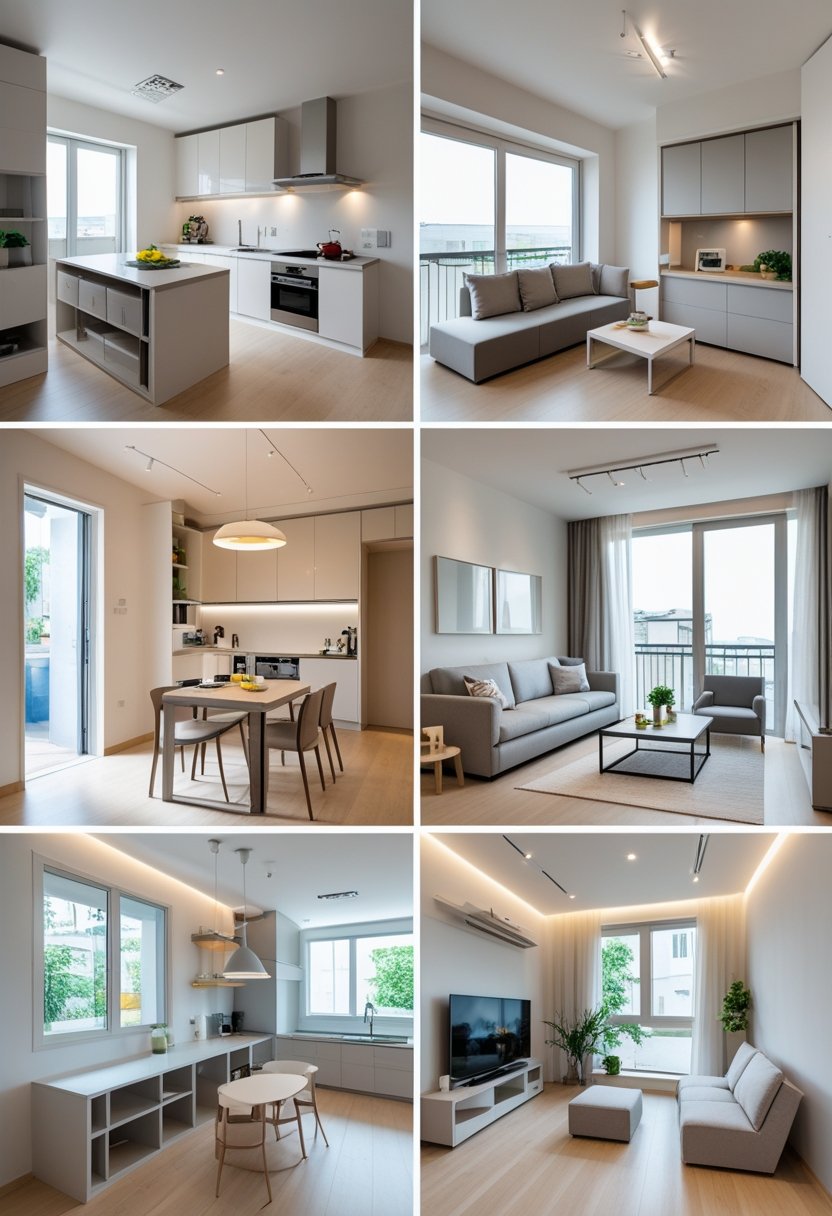
Multi-functional furniture is key for small open-plan spaces. It combines different uses in one piece, saving room and reducing clutter.
Examples include sofa beds, storage ottomans, and fold-away tables. These pieces adapt to different needs.
This furniture helps separate zones without walls. It makes the space feel larger and more organized.
Choosing items that fit both style and function improves comfort without overcrowding.
6) Incorporation of large windows to maximize natural light
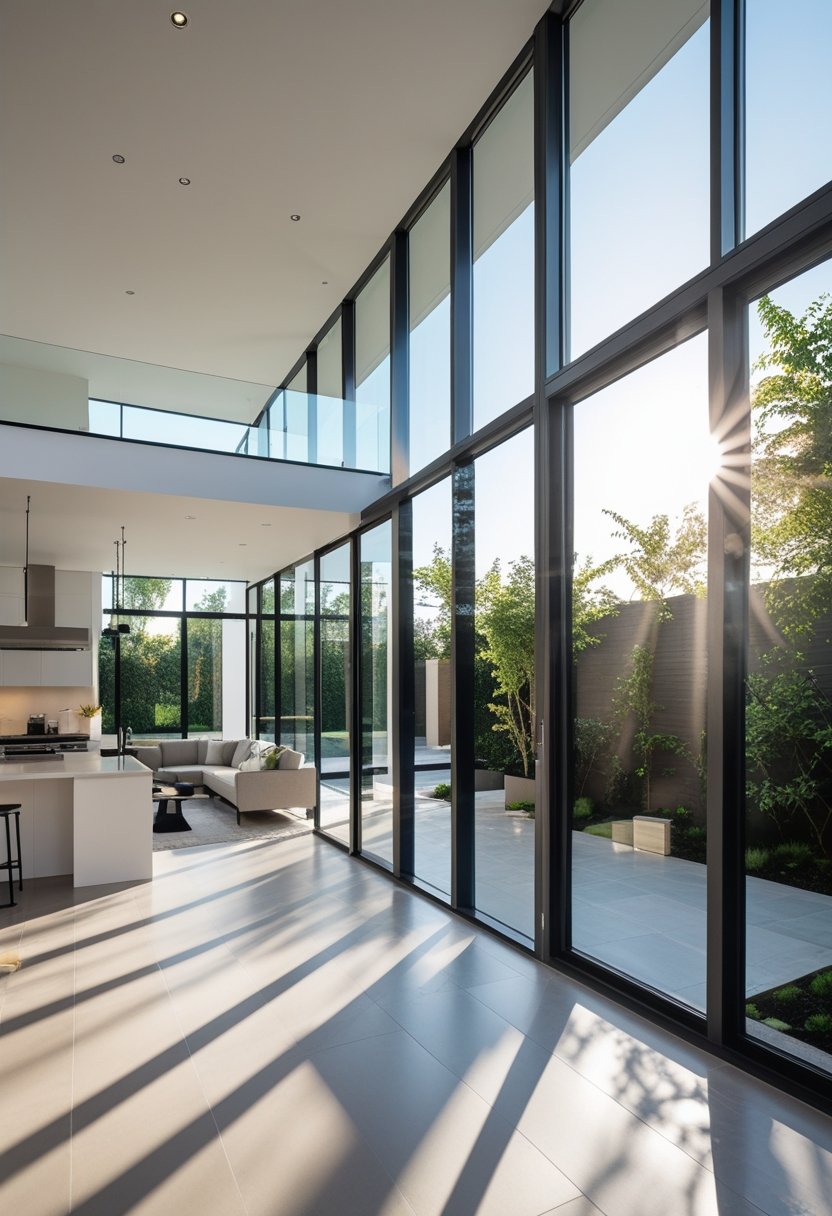
Large windows bring more natural light into open kitchens and living rooms. They help create a bright and welcoming atmosphere.
Floor-to-ceiling windows or wide horizontal ones connect indoor spaces to the outdoors. This makes the area feel bigger and more open.
Strategic placement of these windows improves comfort by balancing light and reducing the need for artificial lighting during the day.
7) Soft textures like wool and linen in living area for cozy contrast
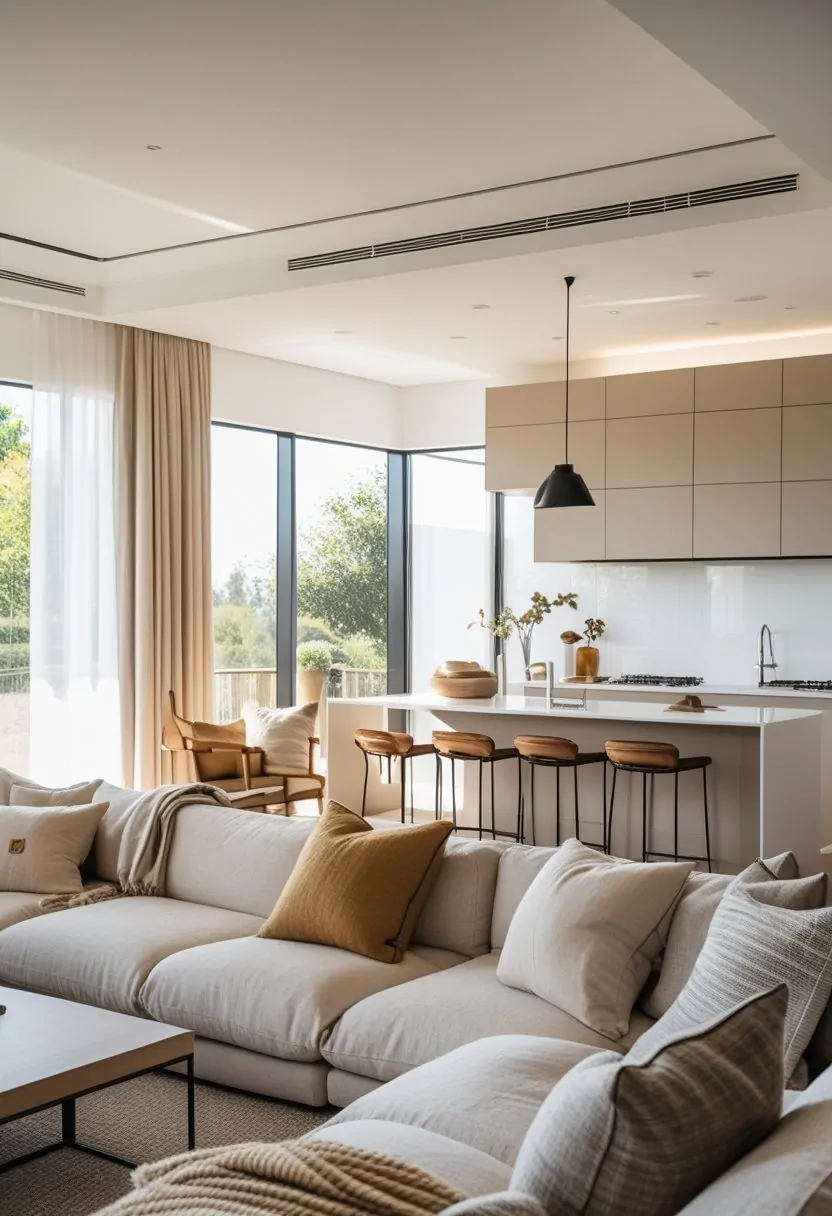
Using soft textures like wool and linen adds a warm, comfortable feel to the living space. Wool rugs and throws bring natural warmth and subtle texture without overwhelming the room.
Linen furniture, such as sofas or cushions, offers a smooth, breathable surface that balances wool’s heavier texture. Together, they create a cozy contrast that feels inviting and relaxed in an open kitchen and living room design. Natural materials also help connect the living area to the kitchen’s open feel.
8) Minimalist design emphasizing clean lines and uncluttered spaces
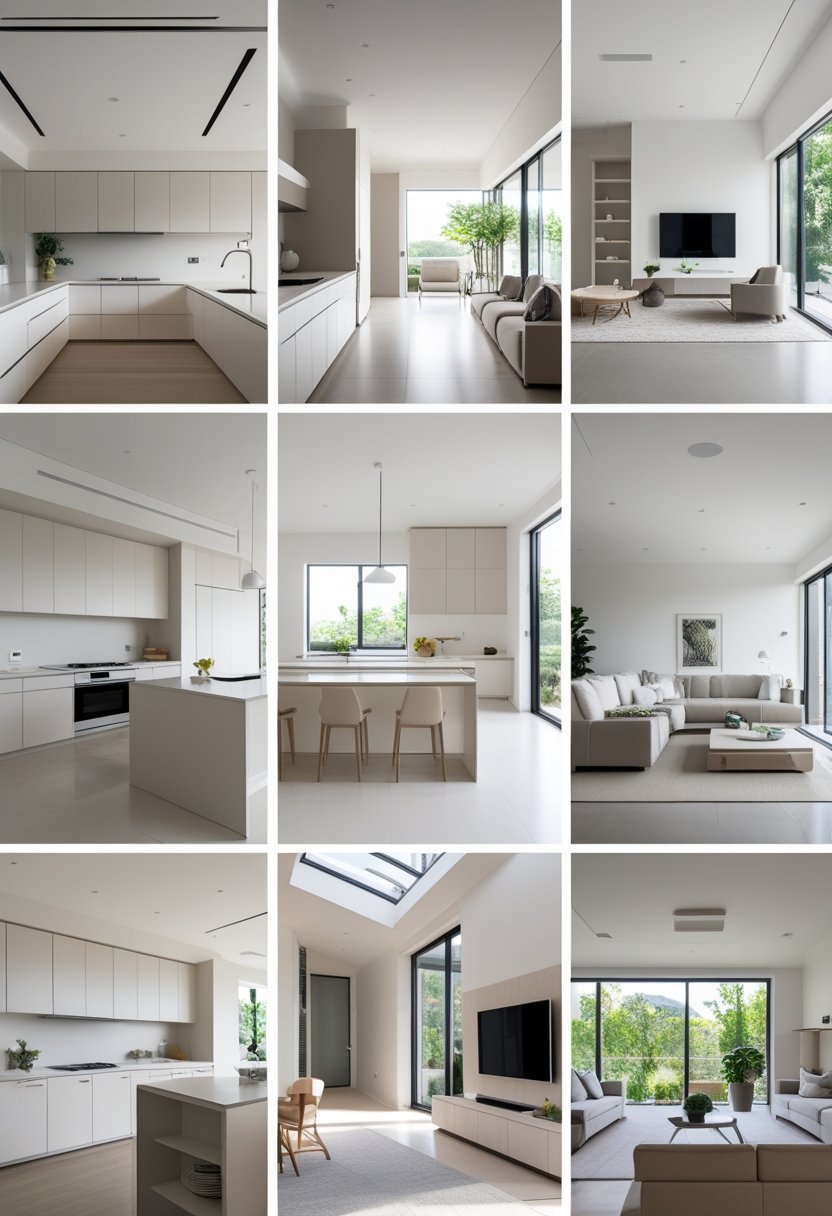
This design style focuses on simplicity and function. It uses clean lines, open layouts, and neutral colors to keep the space calm and orderly.
Furniture and decor are chosen carefully to avoid clutter. Natural light is important to make the area feel bright and spacious.
The result is a living space that feels peaceful and easy to use. It suits those who prefer a straightforward, neat environment.
Key Elements of Open Kitchen and Living Room Designs
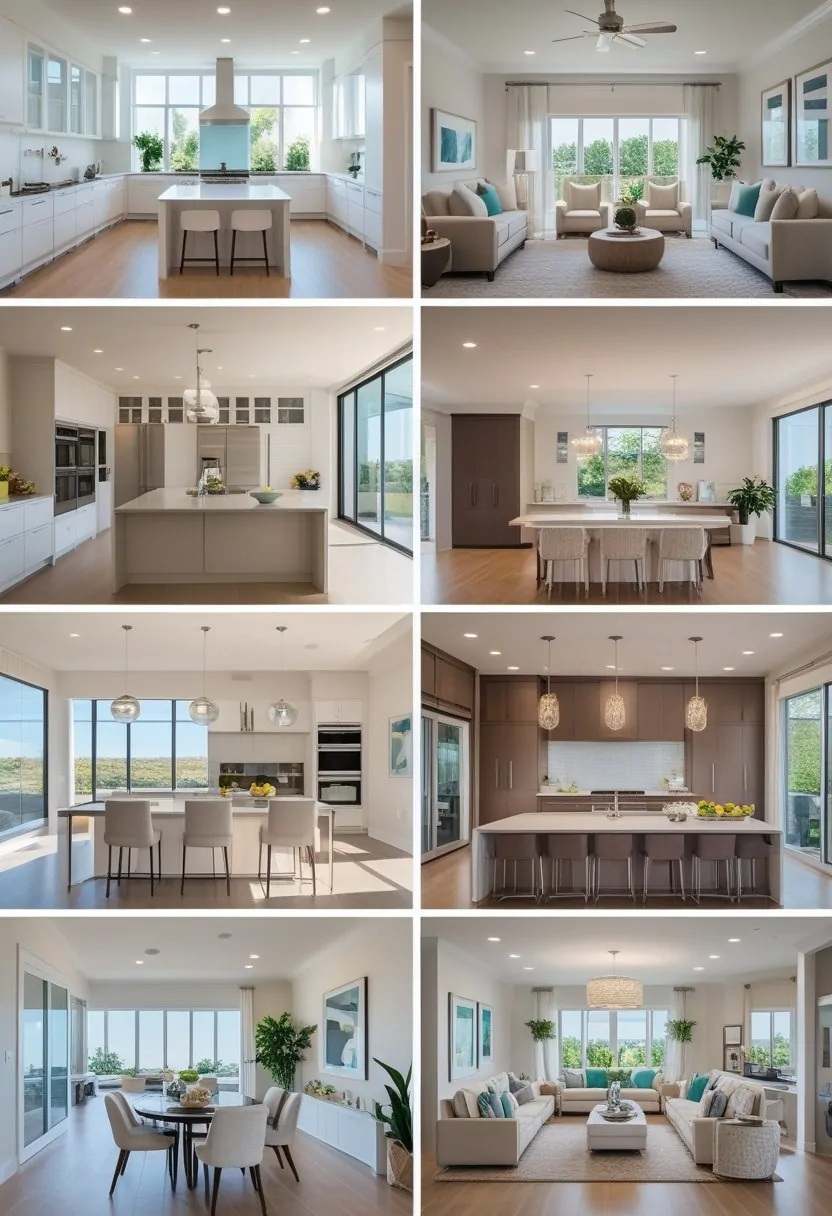
Successful open kitchen and living room designs rely on smart use of space and a unified look. Thoughtful layout choices improve flow and function, while consistent colors create harmony between the two areas.
Space Planning Essentials
Effective space planning separates functional zones while maintaining openness. A central kitchen island often acts as a boundary between cooking and living spaces. It can provide seating and extra workspace without blocking sightlines.
Furniture placement is crucial. Seating should face the kitchen or stay close enough for easy interaction. Clear pathways help avoid crowding and improve movement.
Lighting also plays a role in defining areas. Pendant lights over the island and softer lighting in the living room create distinct moods without walls.
Cohesive Color Palettes
Choosing colors that flow smoothly from kitchen to living room ties the spaces together visually. Neutral tones like whites, greys, and natural wood shades work well to maintain balance.
Using the same color for cabinetry and walls helps create a continuous look. Accent colors can appear in fabrics, decor, or backsplash tiles to add interest without breaking cohesion.
Consistency in finishes and materials, such as matching hardware or countertop surfaces, reinforces unity between the two spaces and keeps design clean and connected.
Tips for Enhancing Flow and Functionality
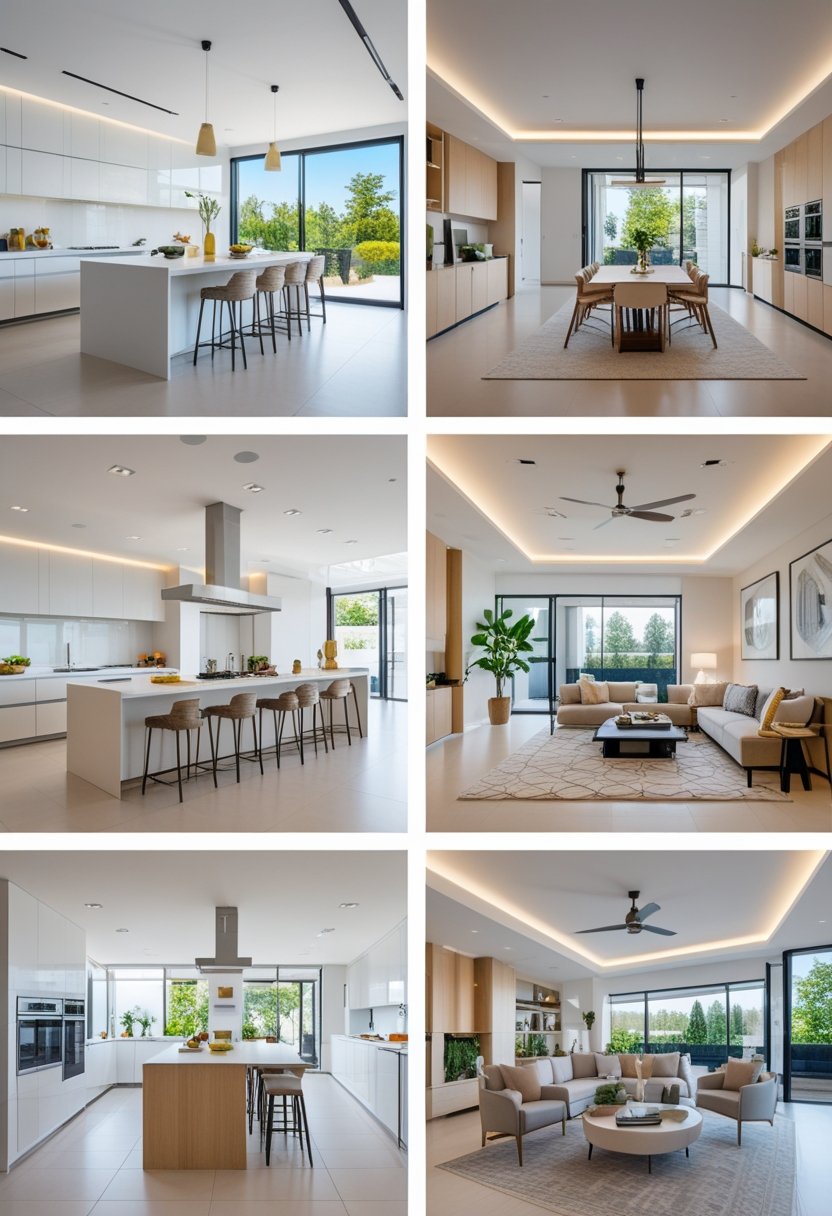
Creating a smooth movement between kitchen and living areas depends on clever lighting and smart storage. Proper lighting brightens the space and opens it up. Meanwhile, efficient storage keeps clutter away and maintains easy access to essential items.
Maximizing Natural Light
Natural light makes an open kitchen and living room feel more spacious and inviting. Using large windows or glass doors helps bring in daylight and offers views outside.
Position furniture to avoid blocking windows. Low or transparent pieces keep light flowing through the space. Light-colored walls and ceilings also reflect sunlight, enhancing brightness.
Mirrors placed strategically can amplify natural light by reflecting it deeper into the room. Skylights are another option if wall space is limited.
Using window treatments like sheer curtains or blinds allows control over light levels without sacrificing openness.
Smart Storage Ideas
Storage in an open kitchen and living area should reduce clutter while staying accessible. Vertical storage options like tall cabinets or open shelves save floor space and display items neatly.
Multipurpose furniture, such as ottomans with hidden compartments or kitchen islands with built-in drawers, adds extra storage without crowding the room.
Grouping similar items together improves organization and speeds up daily tasks. Use baskets or drawer dividers to keep smaller items tidy.
Keeping countertops clear of unnecessary objects maintains a clean look and makes the space feel larger. Store large appliances out of sight when not in use.
Frequently Asked Questions
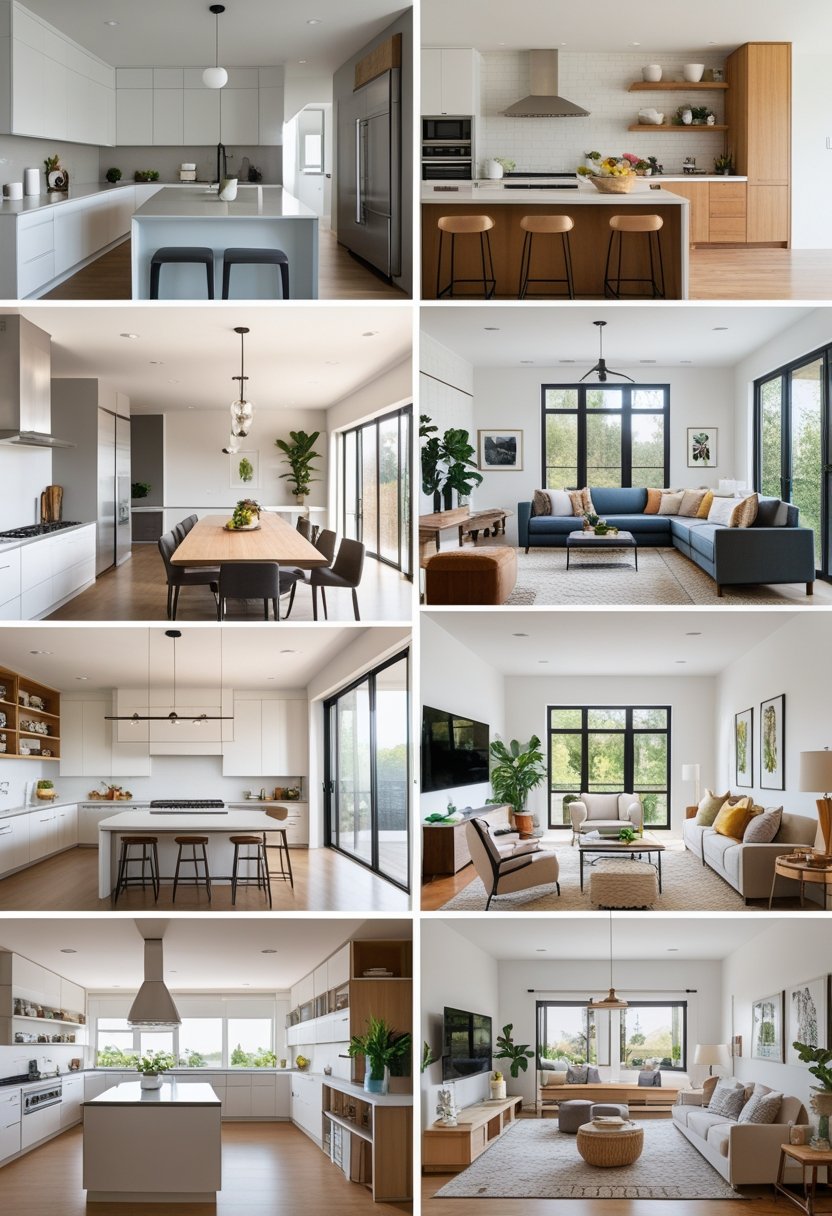
Open kitchen and living room designs focus on combining style with practical use of space. Key elements include using matching colors, smart furniture choices, and functional layouts that support socializing and everyday tasks.
What are the latest trends in open kitchen and living room designs?
The newest styles mix open shelving with matte-finish cabinets to create an airy, modern look. Natural wood tones paired with soft whites and grays add warmth without clutter. A consistent color scheme across both areas helps the space feel connected and smooth.
How can I create a functional island in a small open plan kitchen and living space?
A kitchen island with built-in seating is ideal for small open layouts. It serves as a workspace, dining area, and social hub all in one. Choosing multi-functional furniture around the island helps maximize the available space efficiently.
What lighting considerations should be taken into account for an open-concept kitchen and living room?
Lighting should balance task and ambient needs to unify the two areas. Layered lighting, like recessed lights combined with pendant lamps over the island, supports various activities. Natural light is best amplified by keeping window treatments minimal.

