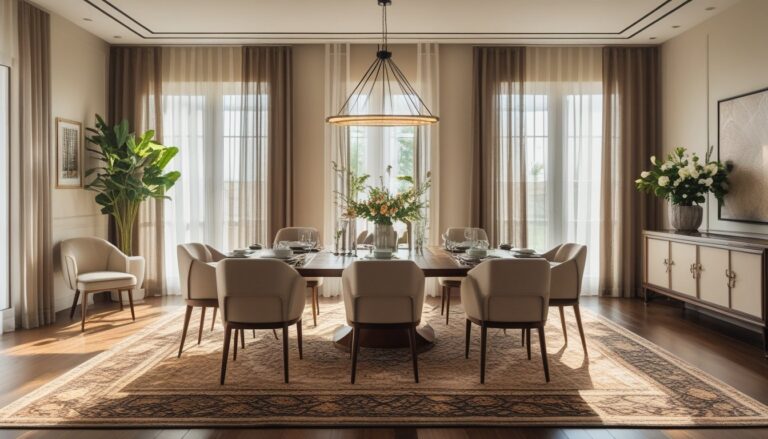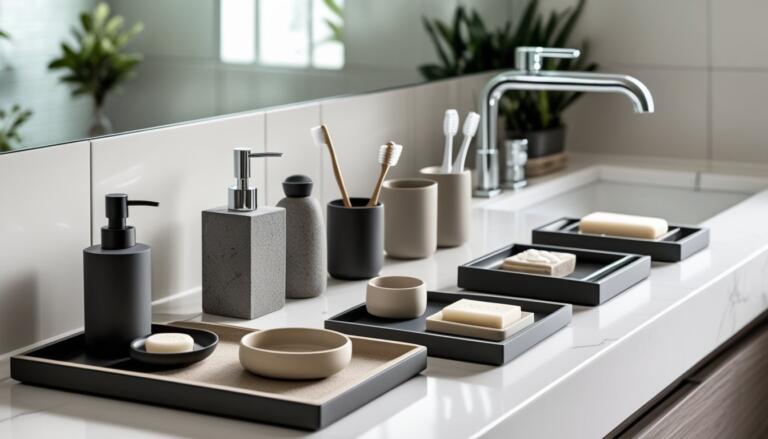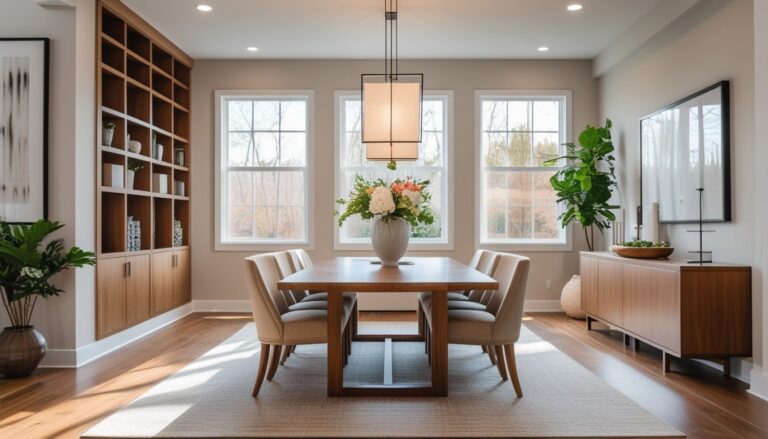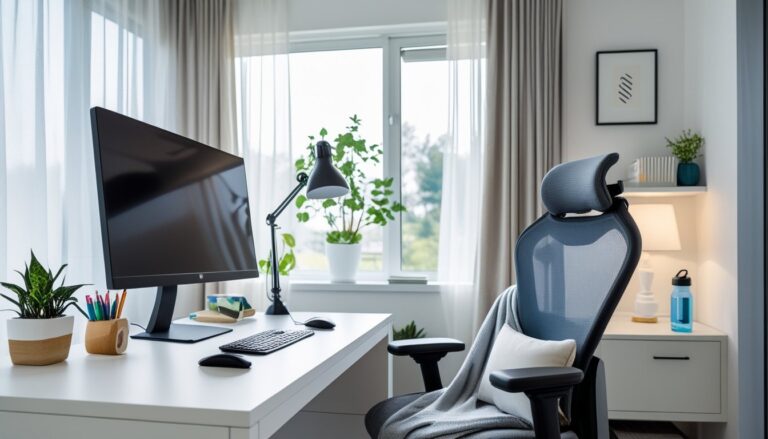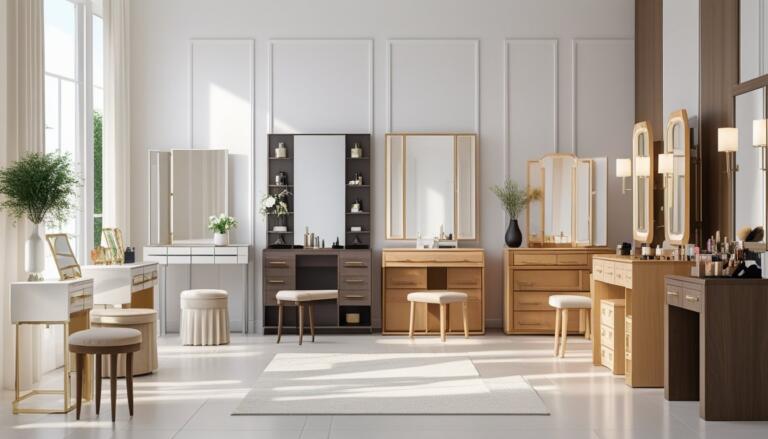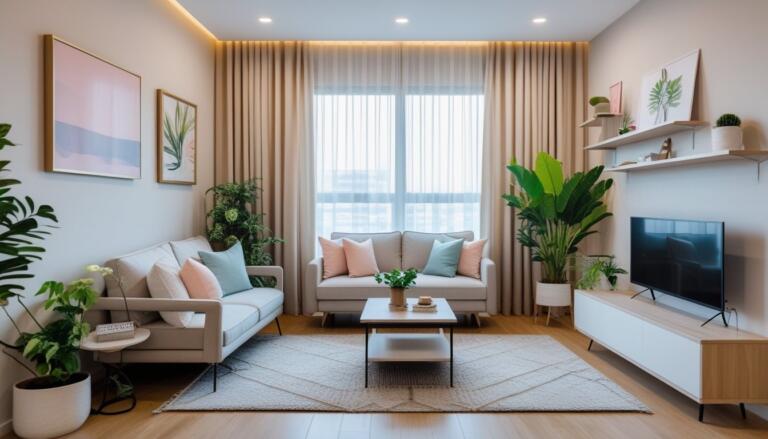7 Open Kitchen Design Ideas to Maximize Space and Style
Open kitchen designs have become a popular choice for modern homes, offering a way to connect cooking spaces with living and dining areas. They create a more open and flexible environment that supports social interaction and enhances the flow of the home.
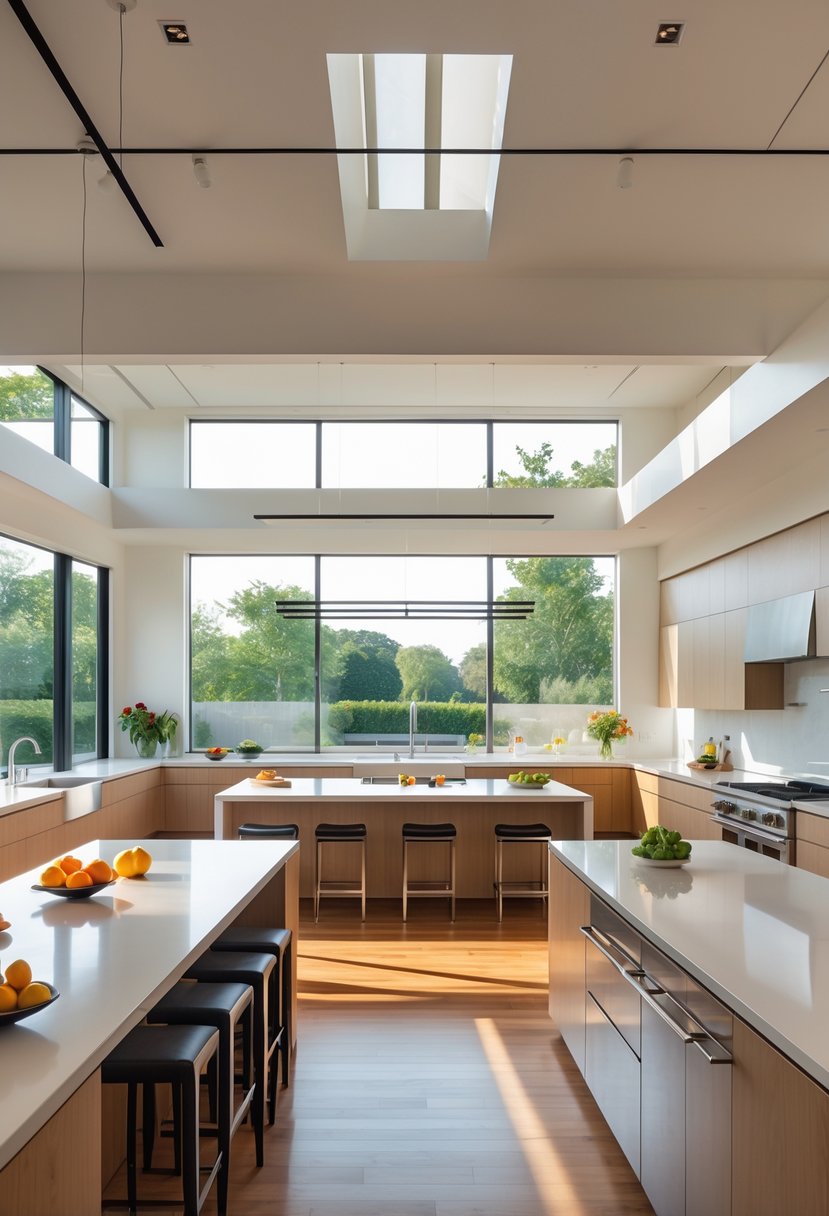
Open kitchens remove barriers between rooms, making the space feel larger and more inviting while allowing for easier communication and multitasking. This design approach suits various home styles and sizes, adapting to the needs of different lifestyles.
1) Incorporate a kitchen island to create a natural gathering spot and increase workspace.
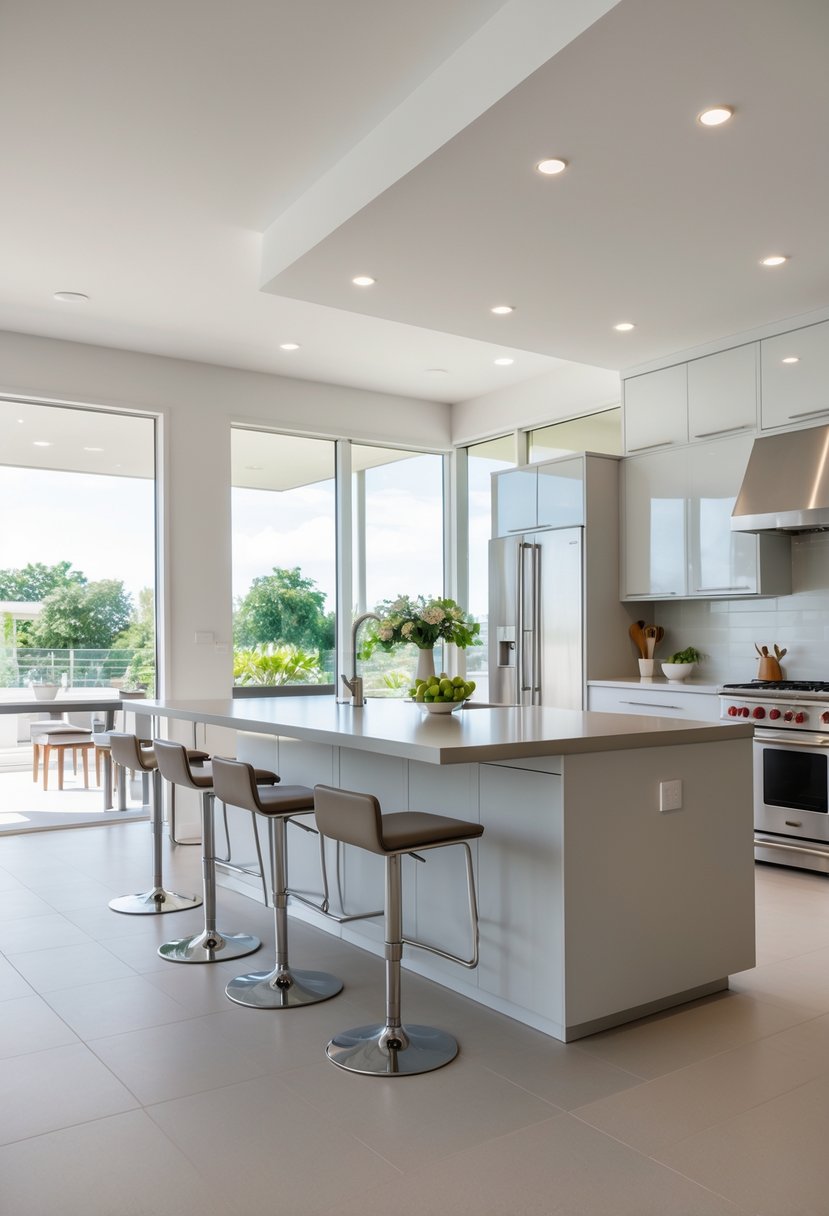
A kitchen island adds valuable countertop space for food preparation and cooking. It helps keep the kitchen organized by providing extra storage options like cabinets and drawers.
Including seating at the island turns it into a place where family and friends can gather. It creates a casual spot for meals, conversations, or other daily activities.
This design choice enhances both the function and social aspect of an open kitchen.
Related Products:
Solid Rubberwood Kitchen Island
Rolling Kitchen Island with Swivel Table
Kitchen Island with Power Outlet & Drop Leaf
VEVOR Kitchen Island Cart with Solid Wood Top
2) Use mixed materials like wood and metal for a balanced modern look
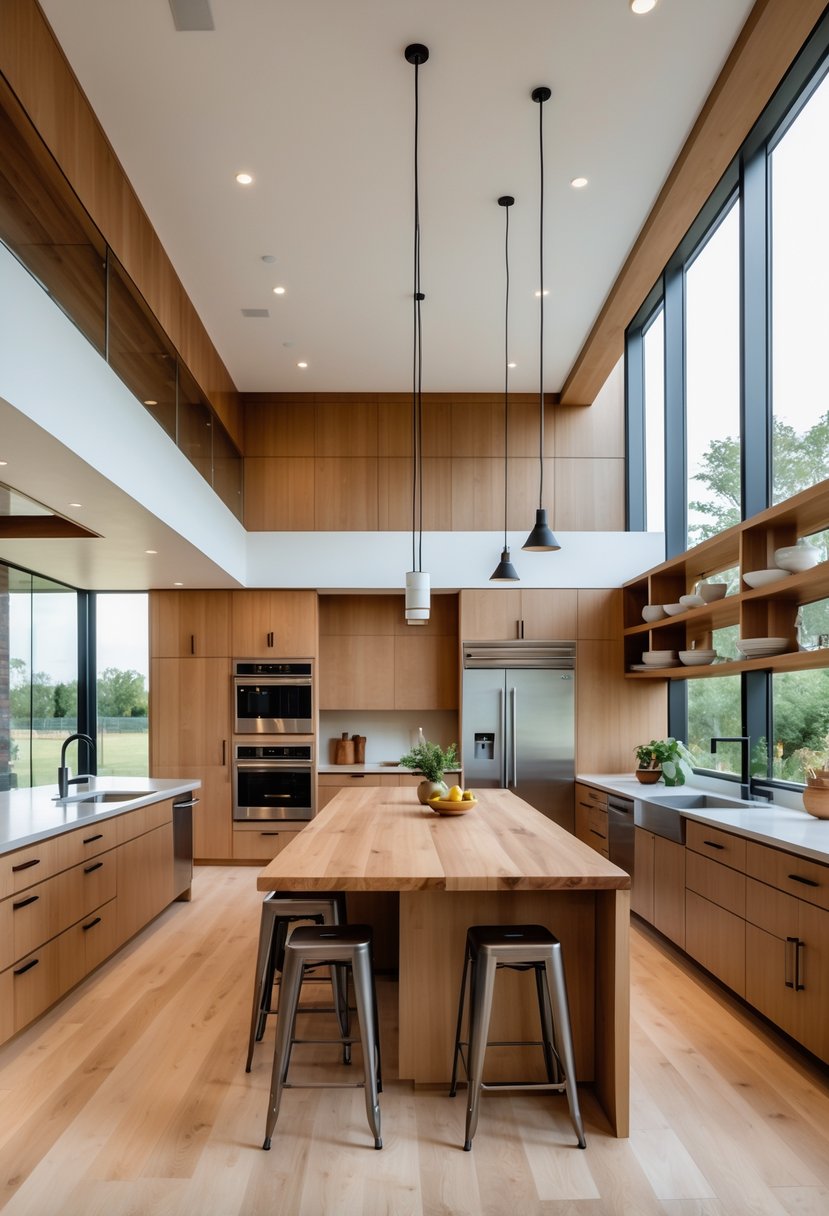
Mixing wood and metal adds texture and style to an open kitchen. Wood brings warmth and natural beauty. Metal offers strength and a sleek, modern touch.
Together, they create a balanced look that feels both cozy and contemporary. Using these materials in furniture, fixtures, or accents can make the space more interesting and functional. The contrast between the two highlights the best qualities of each.
3) Implement smart storage solutions such as pull-out pantries and hidden cabinets.
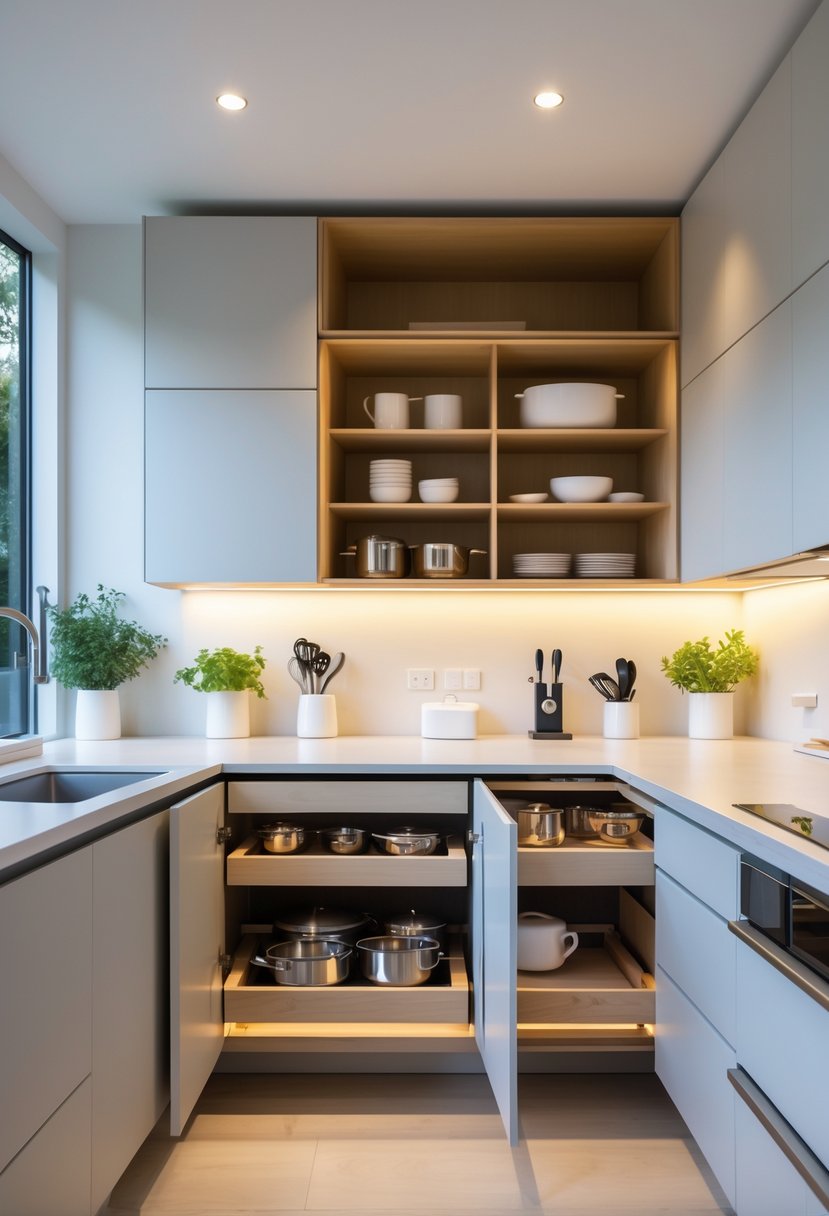
They can add extra storage without taking up much space. Pull-out pantries make it easy to reach items at the back. Hidden cabinets help keep the kitchen looking tidy by hiding clutter.
These solutions improve organization and make cooking more efficient. Using vertical space with pull-outs and hidden compartments maximizes every inch. This is especially helpful in open kitchens where appearance matters.
4) Designate zones for cooking, prep, and cleaning to improve workflow.
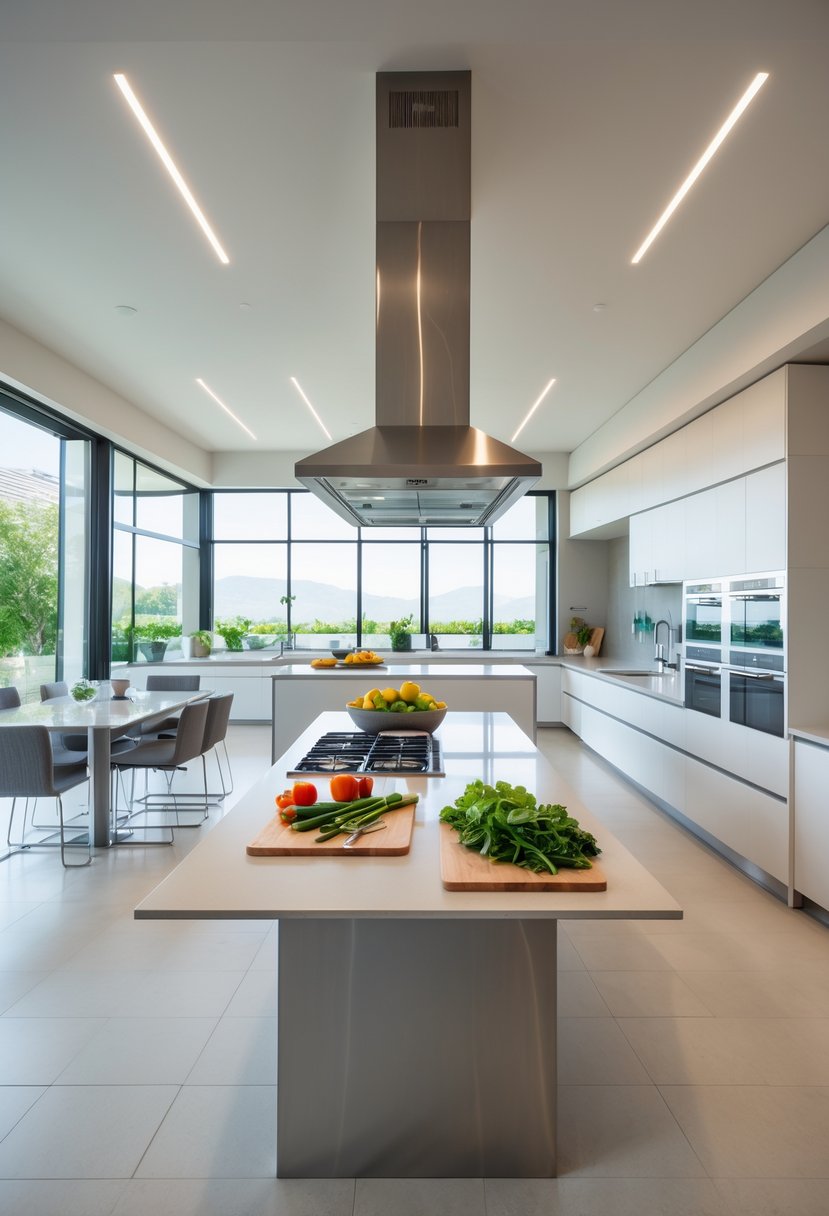
He or she should create separate areas for cooking, prepping, and cleaning in the kitchen. This helps keep tasks organized and reduces clutter.
Placing tools and ingredients close to each zone makes work smoother and faster.
A clear division of zones also helps when more than one person uses the kitchen, avoiding crowding. It supports a safer and more efficient cooking process.
5) Add seating options like bar stools for casual dining and interaction.
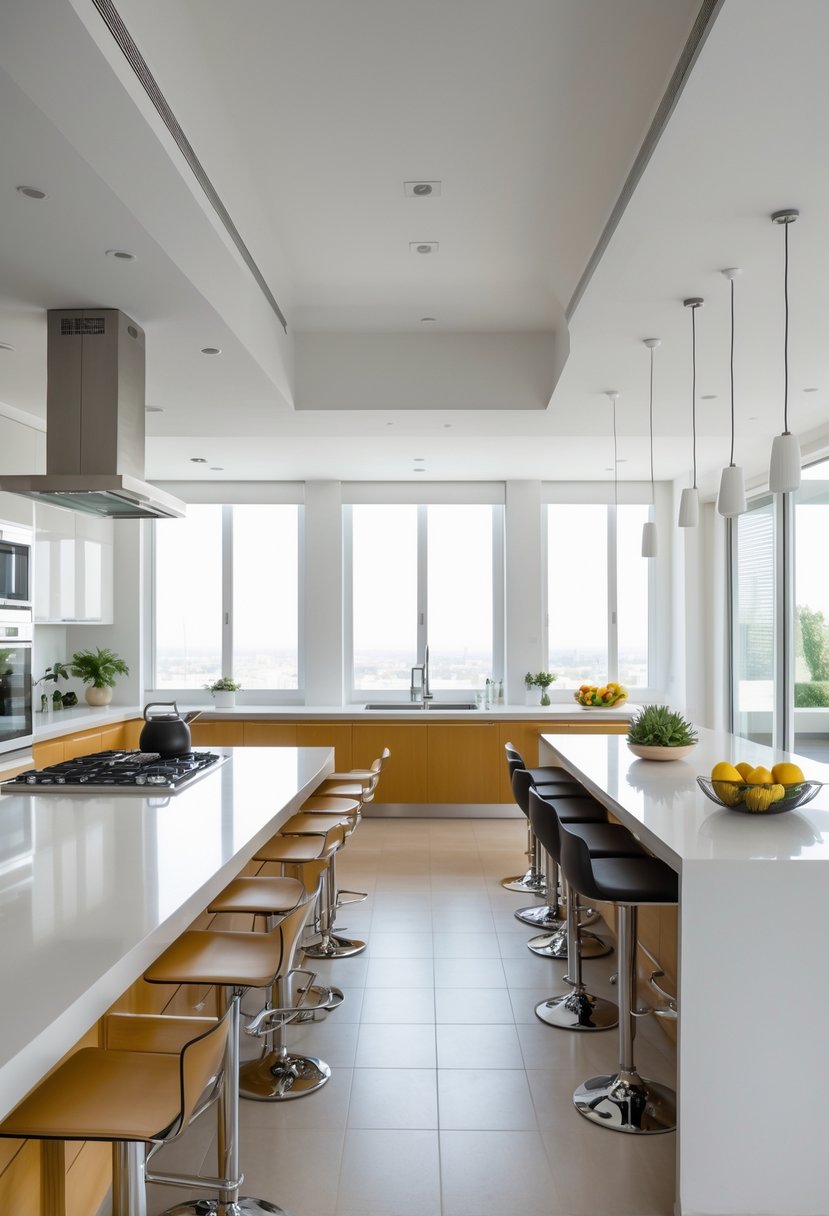
Adding bar stools to an open kitchen creates a casual spot for meals and conversation. They encourage people to gather and interact while cooking or eating.
Choosing comfortable stools with backrests or cushions can make the space inviting. Matching the stools to the kitchen’s style helps keep the design cohesive.
Bar stools work well at kitchen islands or counters. They offer practical seating without taking much room in the open layout.
Related Products:
Swivel Bar Stools Set of 2 for Kitchen Counter
PHI VILLA Light Grey Bar Stools Set of 4
6) Maximize natural light to keep the space bright and inviting
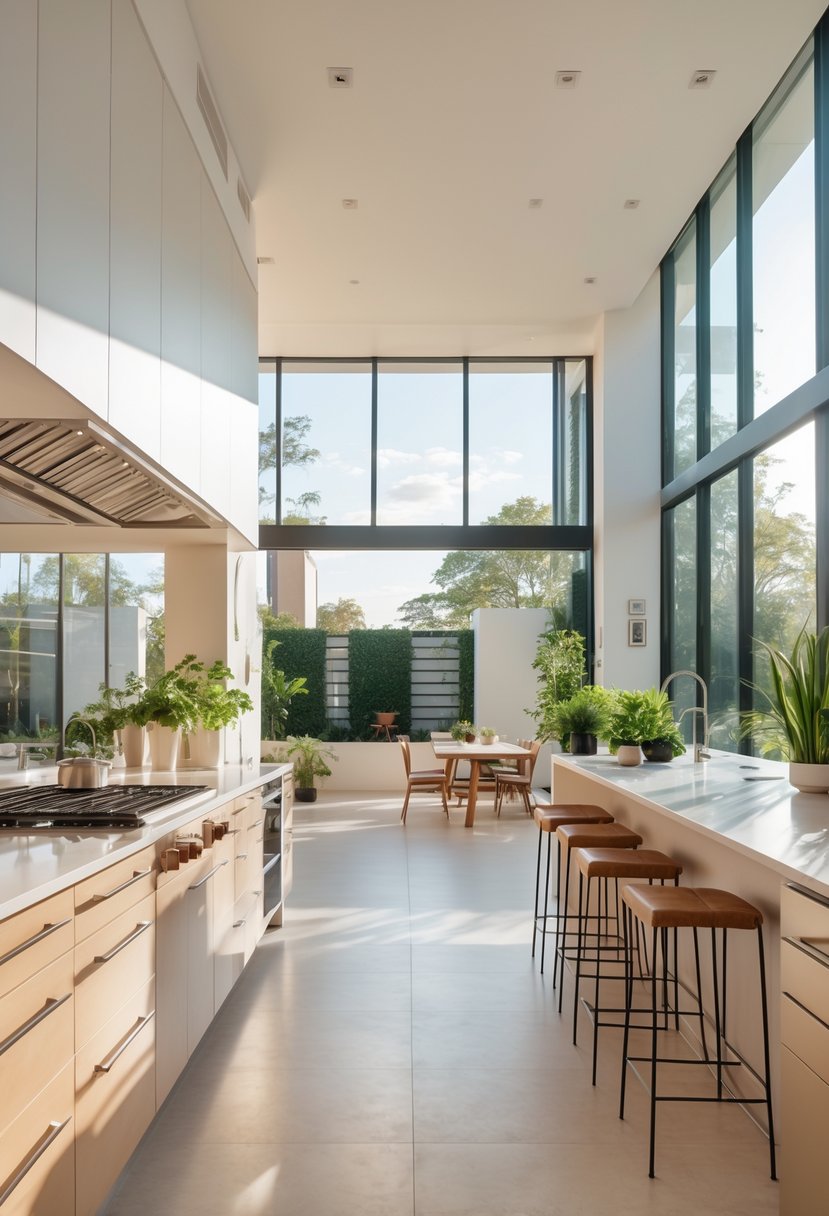
Natural light improves the look and feel of an open kitchen. It makes the space appear larger and more welcoming.
Using large windows or skylights helps bring in more sunlight. This reduces the need for artificial lighting during the day.
Designs that allow light to flow freely between rooms make the kitchen feel connected to the rest of the home. This creates a warm, airy atmosphere for cooking and socializing.
7) Employ open shelving to showcase stylish dishware while maintaining openness
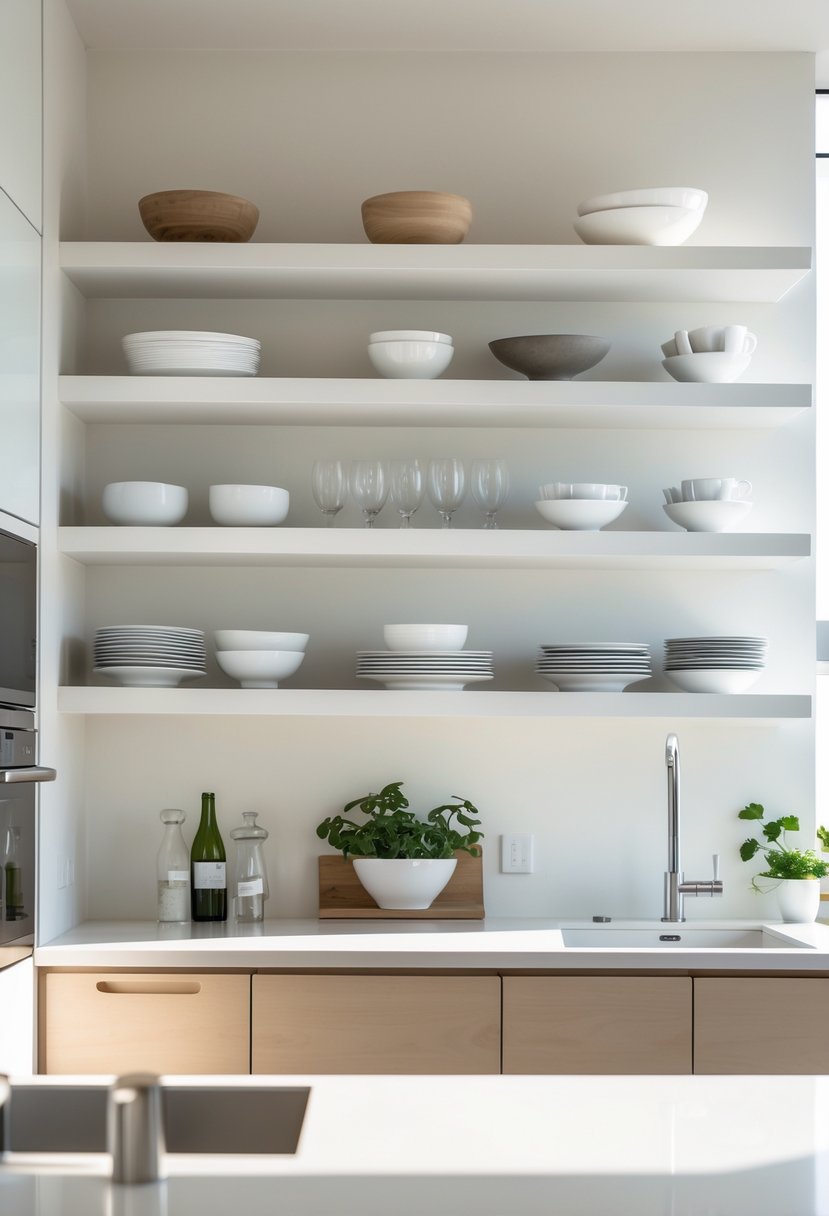
Open shelving allows for displaying attractive dishware, adding a decorative touch to the kitchen. It keeps the space light and airy by avoiding bulky cabinets.
By placing frequently used items on shelves, accessibility improves. This also helps keep the kitchen organized without feeling closed in.
Combining open shelves with a few closed cabinets can balance style and function. It makes room for essential items while preventing clutter.
What is the 3-4-5 rule in interior design?
The 3-4-5 rule helps create visual balance by using 3 colors, 4 textures, and 5 decor elements to make a space feel cohesive and well-designed.
Which kitchen is best, open or closed?
Both are good—open kitchens are great for social spaces and small homes, while closed kitchens offer more privacy, less noise, and better control of cooking smells.
What are the disadvantages of open kitchen?
They can be noisy, show clutter easily, and allow cooking smells to spread into the living area. They also require frequent cleaning to stay presentable.
What is the kitchen 3 rule?
The kitchen “3 rule” refers to the kitchen work triangle—the ideal distance between the sink, stove, and refrigerator to improve efficiency and flow.
Do open kitchens increase home value?
Yes, open kitchens are popular with buyers and often boost home value by making the space feel larger, modern, and better for entertaining.
Essential Benefits of Open Kitchen Design
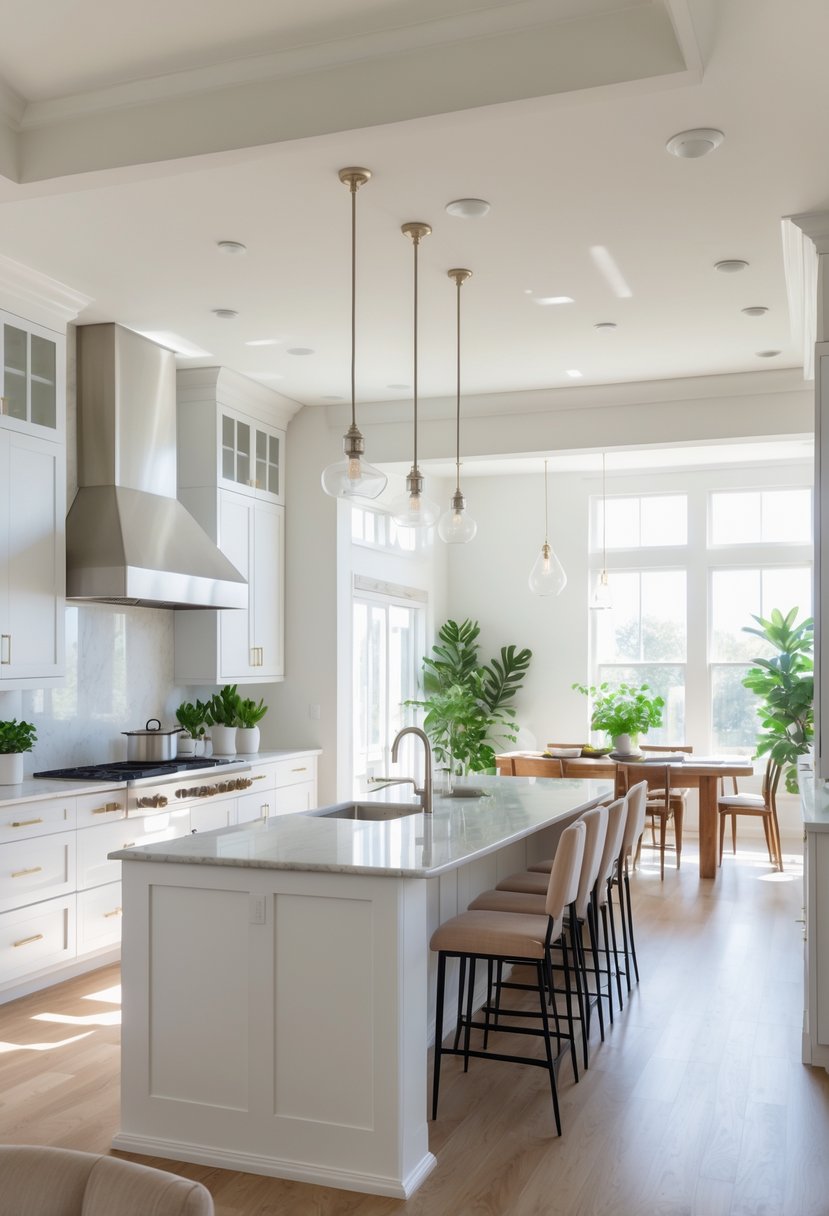
Open kitchen design removes barriers between the kitchen and adjoining rooms, promoting better light flow, social connection, and efficient use of space. These features address common home challenges like cramped layouts and poor lighting.
Improved Natural Lighting
Open kitchens allow sunlight to move freely through connected spaces like the dining and living rooms. Without walls blocking windows, natural light reaches deeper into the home, reducing the need for artificial lighting during the day. This makes the area feel brighter and more welcoming.
Windows in adjacent rooms become more useful because light is not confined by walls. This effect also helps with energy savings by limiting electric light use. The open layout maximizes daylight exposure, which can improve mood and create a healthier living environment.
Enhanced Social Interaction
By combining kitchen and living spaces, open design encourages people to interact while cooking, eating, or relaxing. It supports family togetherness because no one is isolated in a separate room during meal preparation.
Guests can engage with hosts while food is made, making entertaining smoother and more inclusive. This layout also helps parents supervise children easily while multitasking in the kitchen, offering practical social benefits beyond just aesthetics.
Optimized Space Utilization
Open kitchens make homes feel larger by eliminating visual and physical barriers. This creates a continuous flow that maximizes usable square footage in smaller homes or apartments.
Furniture placement and storage solutions work better when rooms connect openly, offering flexibility in how space is arranged. Open floor plans also improve traffic flow, reducing bottlenecks and making movement easier throughout the home’s central areas.
Common Challenges and How to Overcome Them
Open kitchens offer a modern, social space but bring specific challenges. Addressing noise and cooking odors, along with keeping the area clean, is vital to maintaining comfort and functionality.
Managing Noise and Cooking Odors
Open kitchens can let cooking sounds and smells travel easily into living spaces. This can disrupt conversations and cause discomfort.
To reduce noise, installing sound-absorbing materials like acoustic panels on walls or ceilings helps. Using quieter appliances is another effective step.
For odors, a powerful range hood that vents to the outside is crucial. Keeping windows open when cooking also improves air circulation. Choosing materials like sealed countertops and floors makes cleaning spills that cause bad smells easier.
A good balance of these solutions keeps the kitchen connected to the home without overwhelming it.
Maintaining Cleanliness in Open Spaces
Because open kitchens are visible from living areas, they must stay tidy to look good.
Smart storage solutions, like built-in cabinets and pull-out drawers, help hide clutter. Using easy-to-clean surfaces such as quartz or stainless steel keeps dirt under control.
Regular cleaning habits prevent messes from building up. Wiping counters after use and sweeping floors daily can make a big difference.
Separating food prep and dining zones with an island or peninsula helps limit spills and crumbs to certain areas. This keeps the entire space looking neat and welcoming.
Frequently Asked Questions
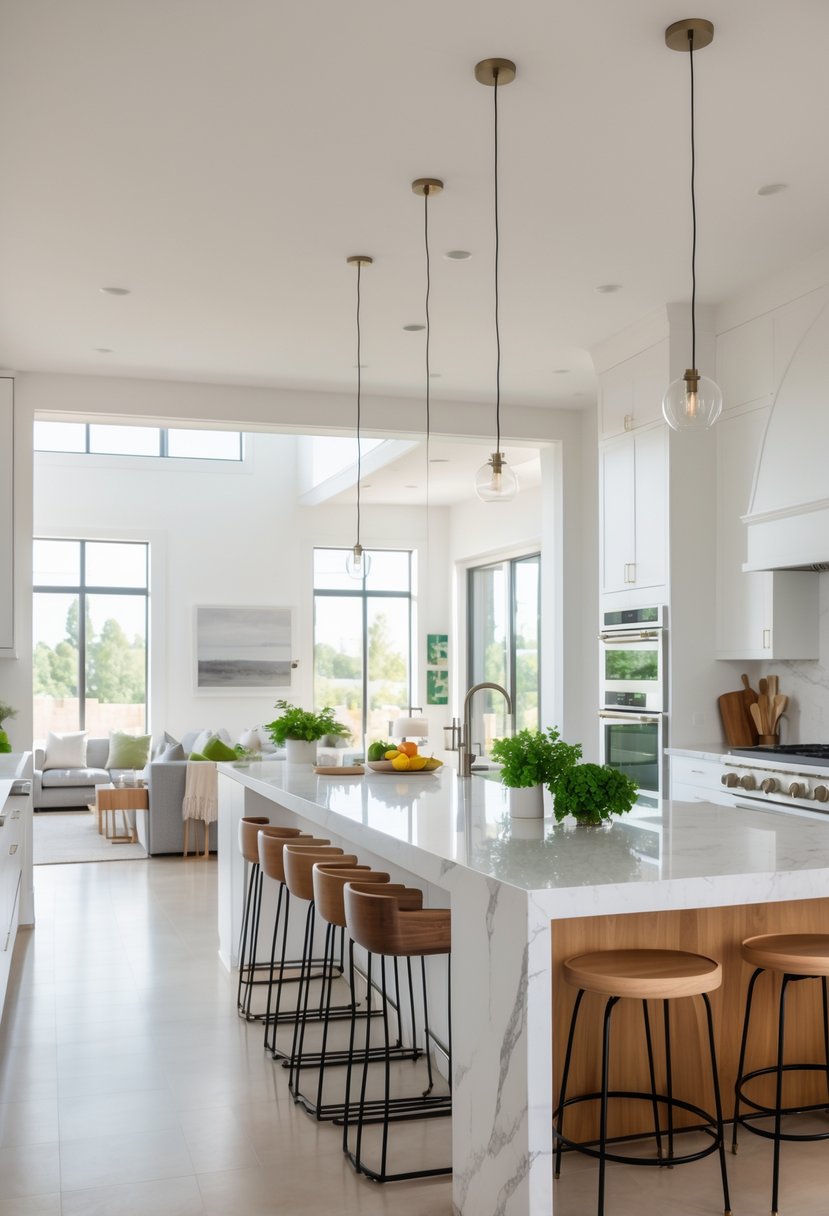
Open kitchen designs benefit from smart use of space, practical materials, and effective lighting choices. Making the most of small areas, selecting durable and stylish countertops, and choosing lighting that enhances openness all contribute to a well-functioning, attractive kitchen.
How can I make a small space work with an open kitchen design?
They can add a kitchen island to create a workspace and a gathering spot. Using pull-out pantries and hidden cabinets helps keep the area organized without losing space. Clear zones for cooking, prep, and cleaning improve flow and prevent clutter.
What are the most popular materials to use for countertops in an open kitchen?
Popular choices include quartz for its durability and ease of maintenance. Marble and granite offer classic looks but need more care. Wood countertops add warmth and contrast well with metal or stone elements for a balanced style.
What lighting styles complement an open kitchen layout the best?
Pendant lights over islands or bars provide focused lighting and visual interest. Recessed lighting helps brighten the whole space without clutter. Combining natural light with layered lighting options improves both function and atmosphere.

