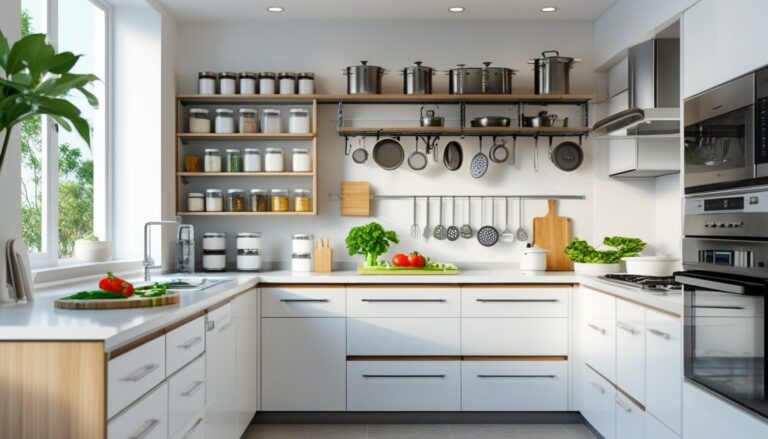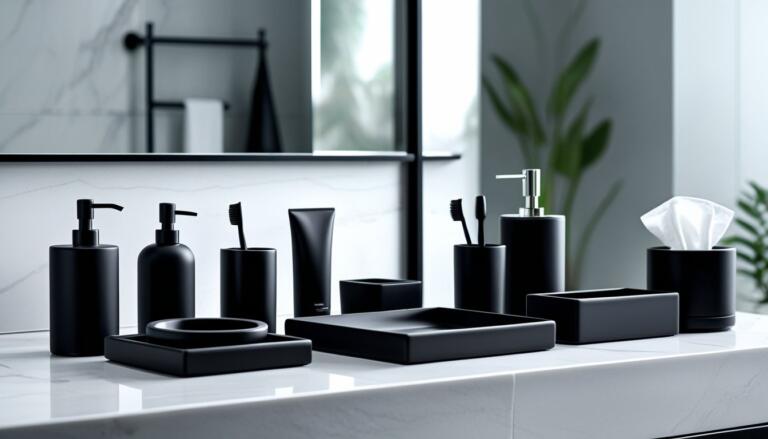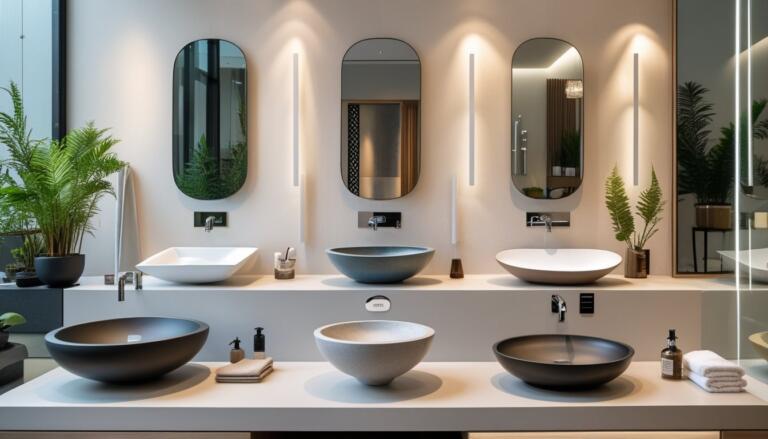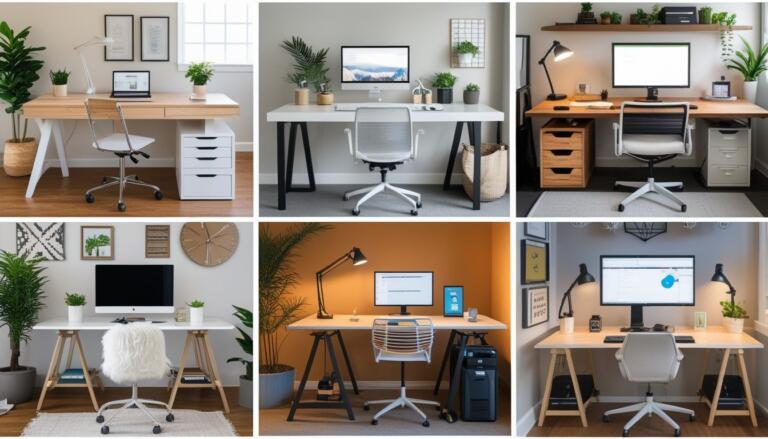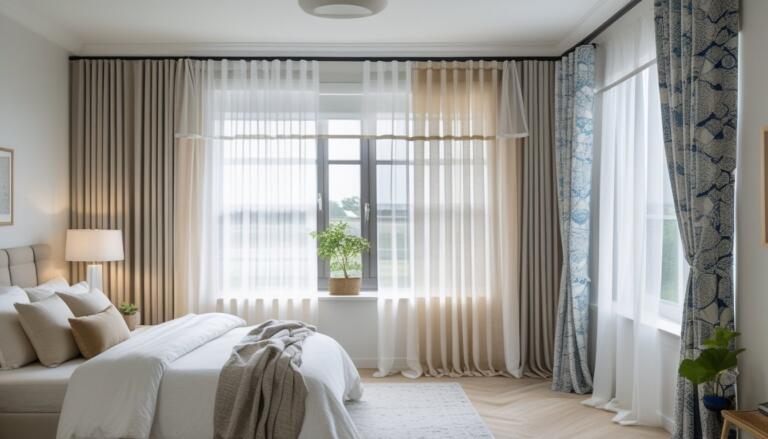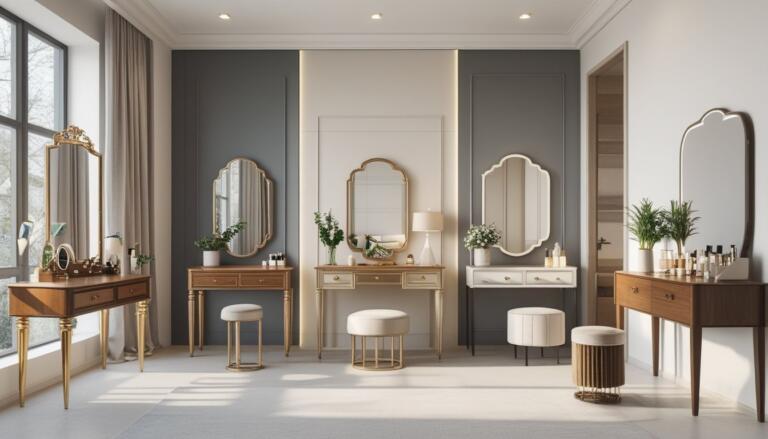7 Open Kitchen Interior Design Ideas to Enhance Modern Living Spaces
Open kitchen interior design has become a popular choice for modern homes. It blends cooking, dining, and living areas into one connected space, creating a more open and inviting atmosphere. This style helps make homes feel larger and encourages interaction among family members and guests.
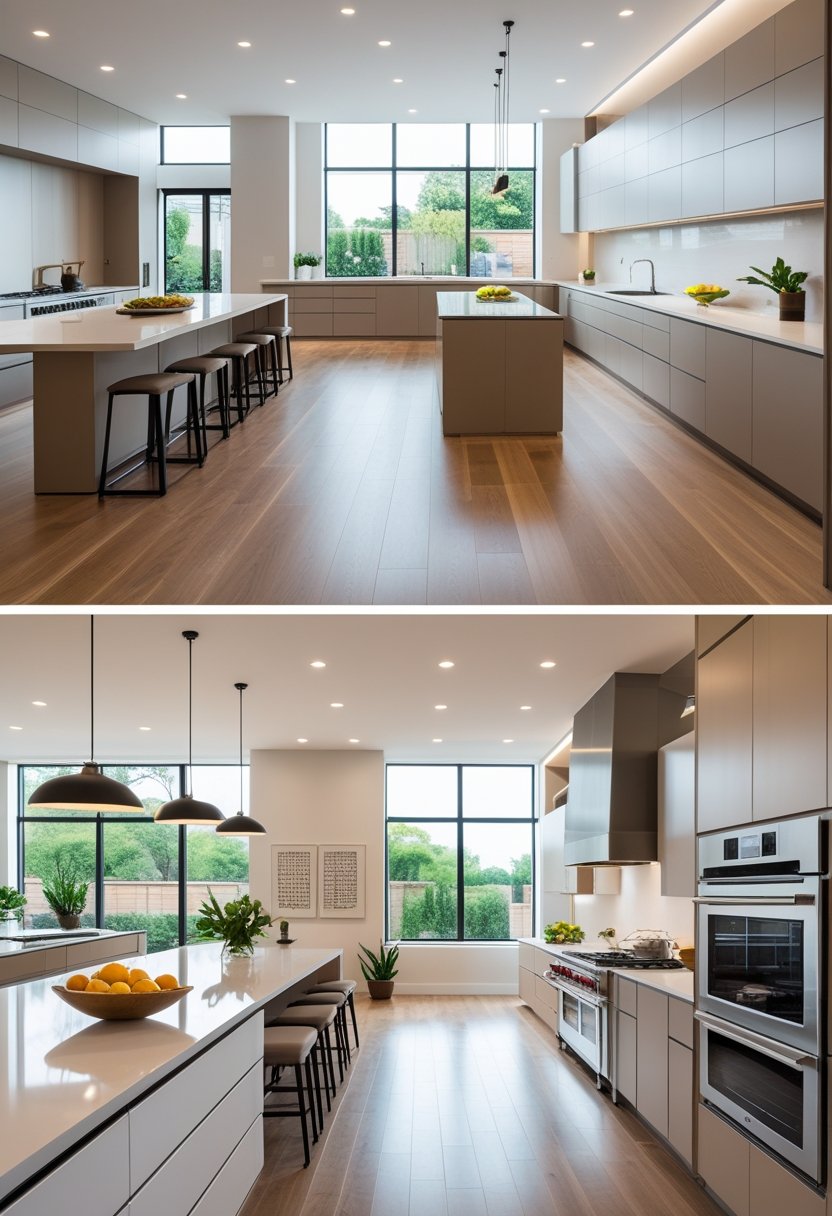
The main benefit of open kitchen design is its ability to improve flow and functionality while making the space feel brighter and more spacious. It also allows for better air circulation and easier movement between different areas. Many people find this layout practical for both everyday living and entertaining.
1) Incorporate a kitchen island with seating to enhance both workspace and social interaction.
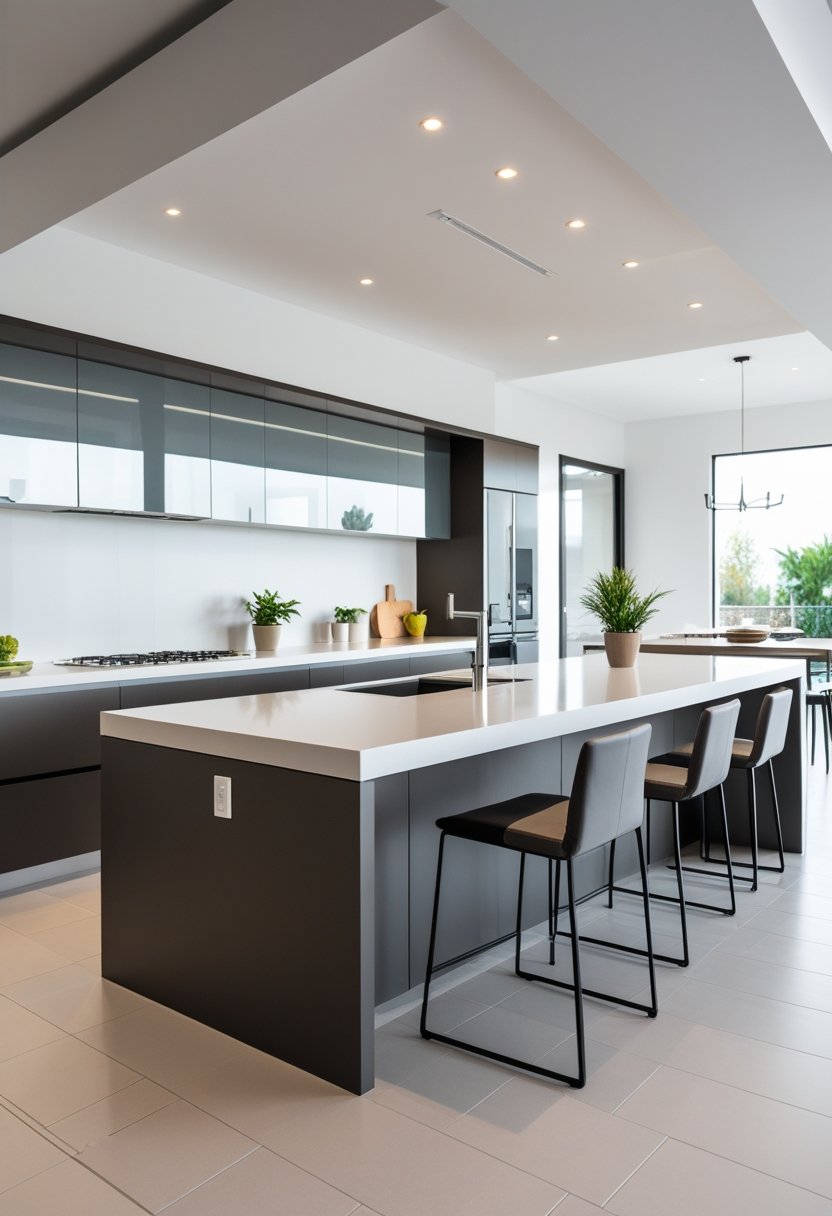
A kitchen island with seating adds extra workspace for cooking and meal prep. It creates a central area that is practical and easy to use.
Seating at the island encourages social interaction. Family and guests can sit and talk while meals are being prepared, making the kitchen more inviting.
This design makes the kitchen multi-functional. It blends cooking, eating, and gathering in one space, improving the flow and usefulness of the room.
2) Use open shelving instead of upper cabinets for a lighter, airier feel
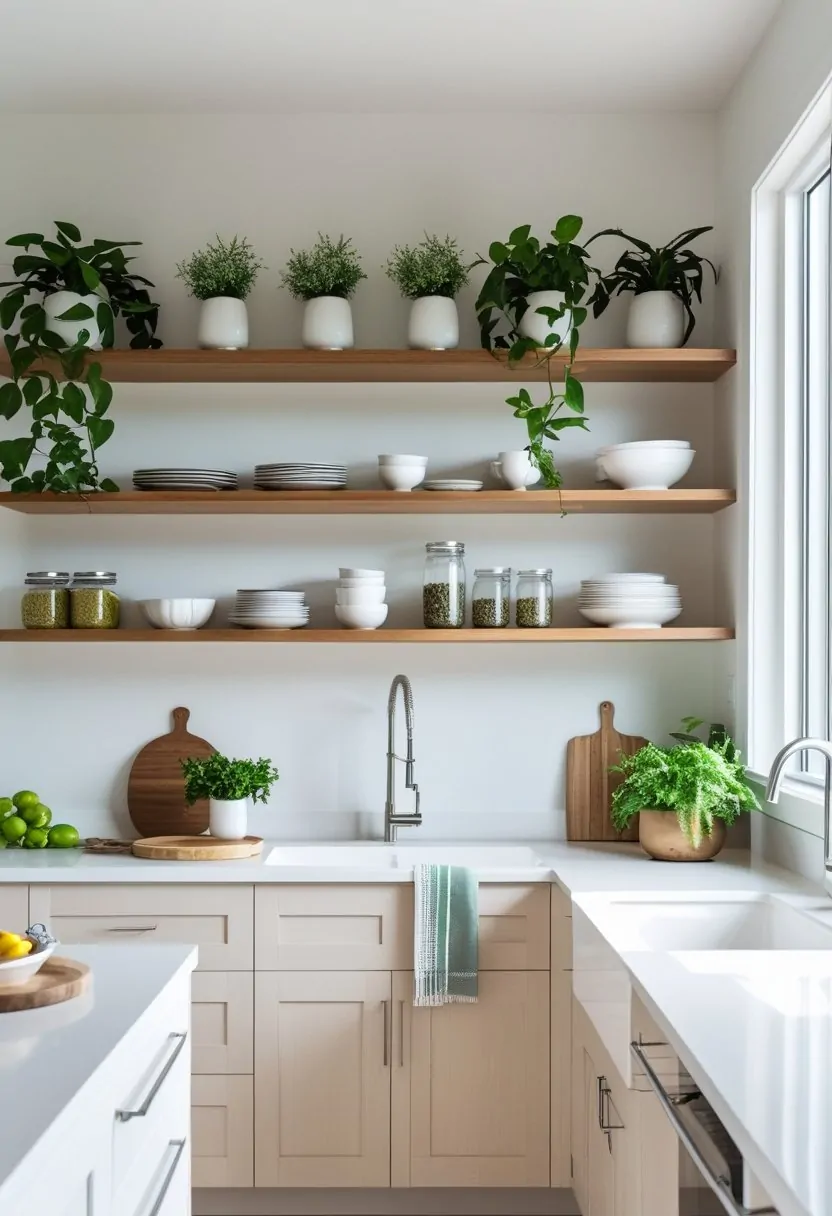
Open shelving removes bulky upper cabinets, making the kitchen feel more open and spacious. It creates an airy look by allowing light to flow freely across the walls.
This design choice helps avoid a crowded or heavy feeling in small kitchens. Items are visible, which can make the space feel personalized and organized.
It is also often more budget-friendly than full cabinetry. However, keeping shelves tidy is important to maintain the fresh look.
3) Opt for a continuous countertop material to maintain a seamless look across the kitchen and adjacent spaces.
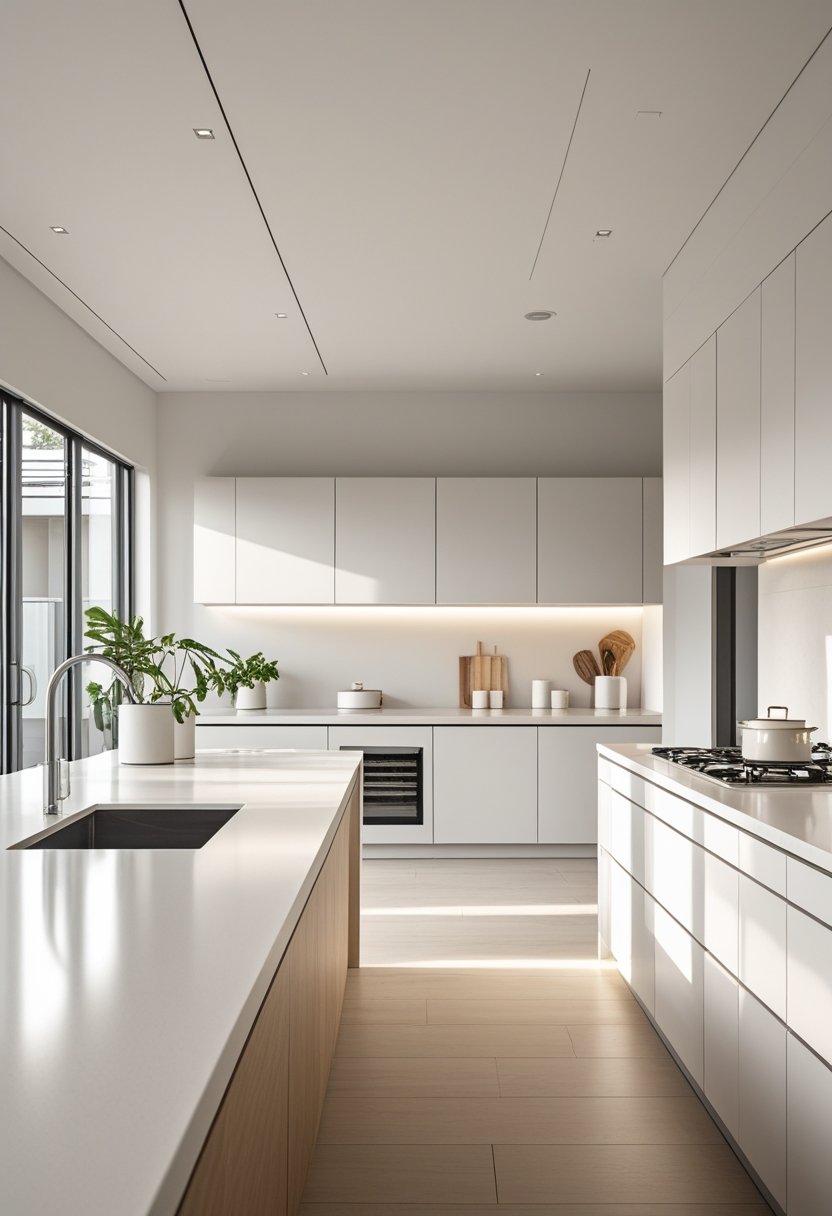
Choosing one countertop material that flows from the kitchen to nearby areas helps create a smooth, unified look. This approach avoids breaks or seams that can interrupt the design.
Using a solid slab material makes cleaning easier and gives a modern feel. It also adds visual continuity, making open kitchens appear larger and more connected to adjoining spaces.
4) Choose neutral tones and natural materials to create a timeless and inviting environment.
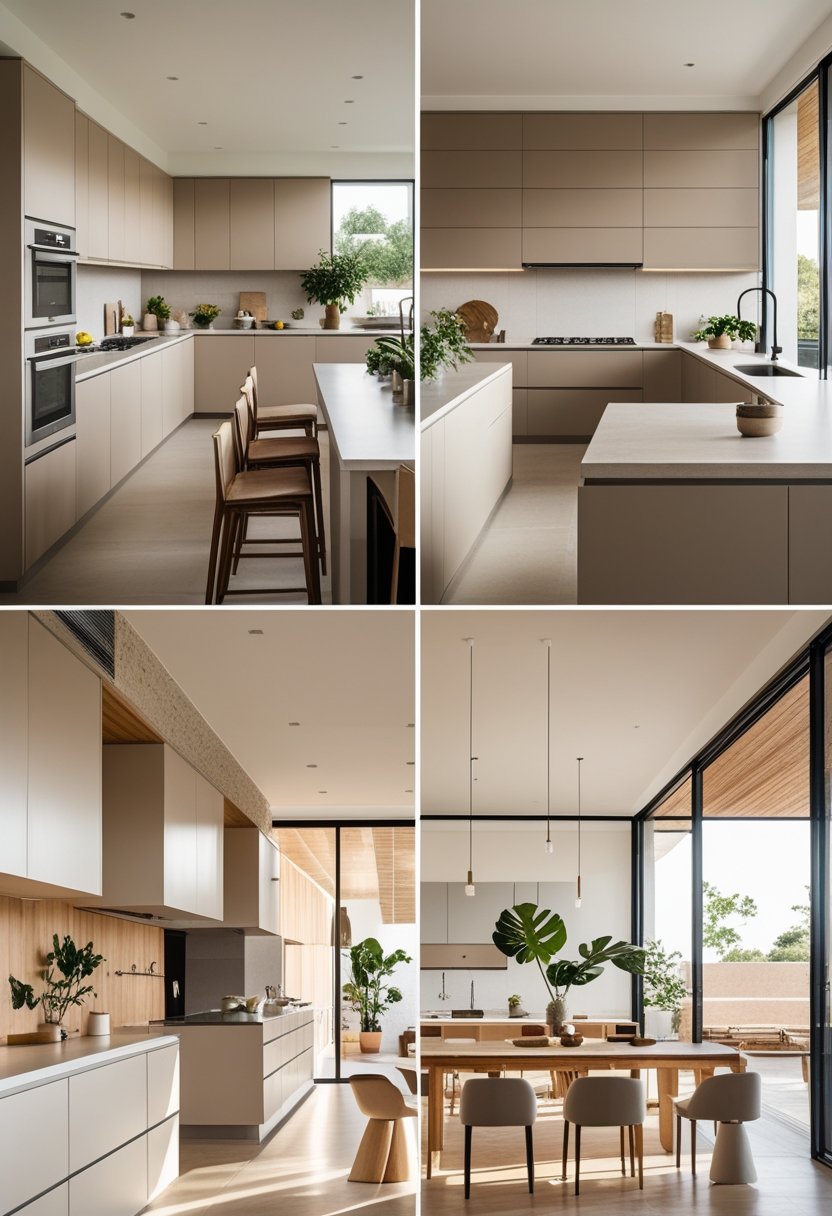
Using neutral tones helps create a calm and balanced space in an open kitchen. Colors like soft grays, creams, and off-whites make the area feel fresh and open.
Natural materials like wood and stone add warmth and texture. They bring a sense of nature indoors, which helps the kitchen feel more welcoming.
Together, neutral colors and natural elements make the kitchen look stylish without feeling busy or dated. This combination suits many styles and stays appealing over time.
5) Integrate stainless steel appliances for a sleek, modern appearance and durability.
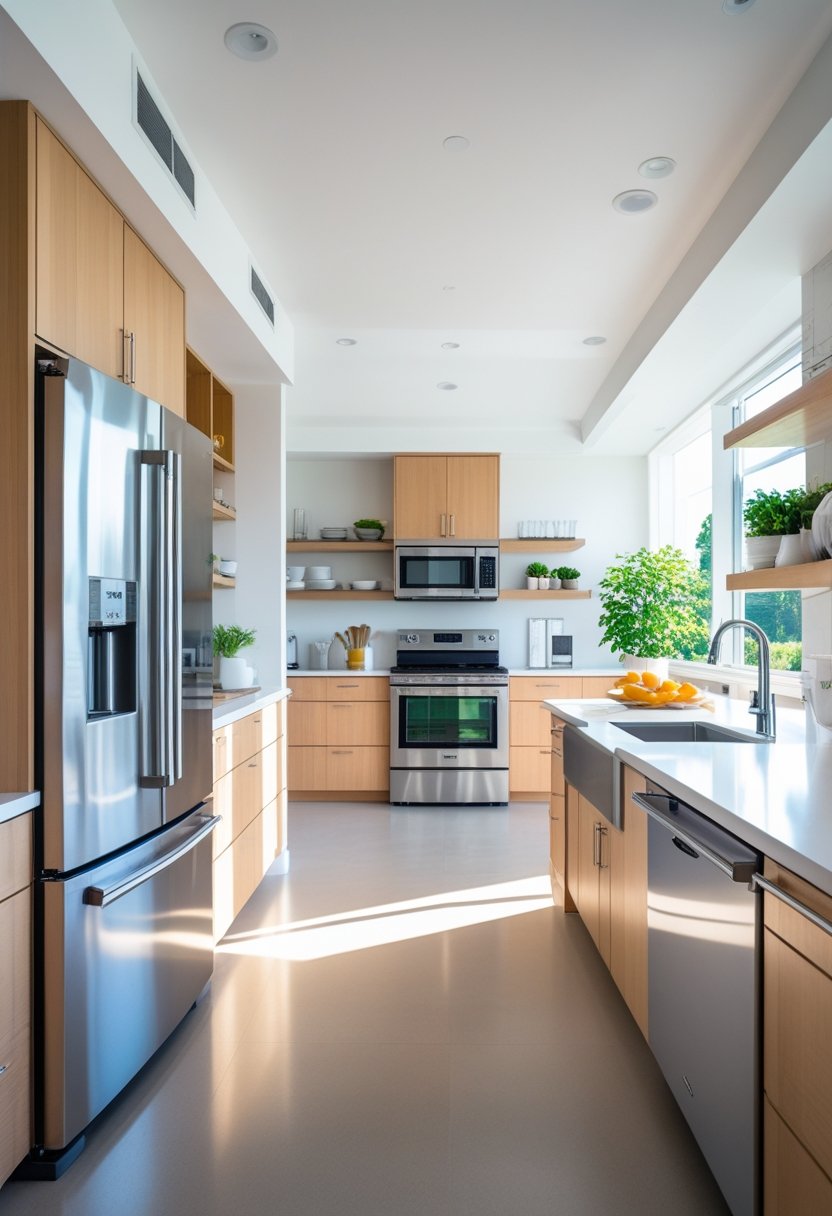
Stainless steel appliances add a clean, modern look to an open kitchen. Their reflective surfaces help brighten the space and blend well with many design styles.
They are also durable and resist stains, heat, and scratches. This makes them practical for daily use.
Choosing stainless steel keeps the kitchen looking polished and professional. It pairs easily with different colors and materials, making it a versatile choice.
Related Products:
Ninja | French Door Premier | Air Fryer
Typhur Sync Oven with Smart Wireless Meat Thermometer Probe
Instant Pot Duo Plus 9-in-1 Multicooker
bella Stainless Steel 2 Slice Toaster with Extra Wide Slots
6) Design the kitchen layout to maximize flow between cooking, dining, and living areas
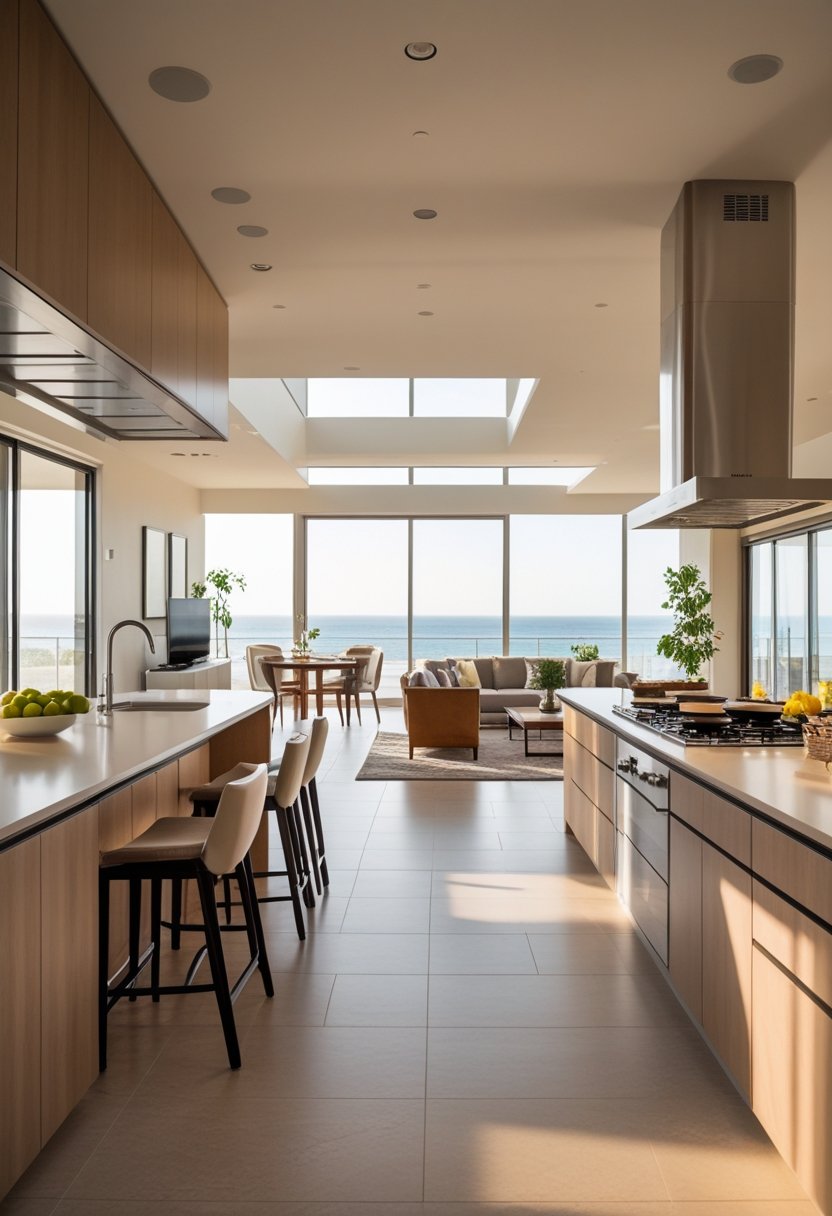
The kitchen layout should connect smoothly with dining and living spaces. This makes moving between cooking, eating, and relaxing easier.
An island or peninsula can help create clear zones while still allowing open sight lines. It adds counter space and seating without blocking traffic.
Proper placement of appliances, counters, and walkways supports efficient meal prep and social interaction. Thoughtful design considers how people move and use each area daily.
7) Incorporate large windows or skylights to increase natural light and openness.
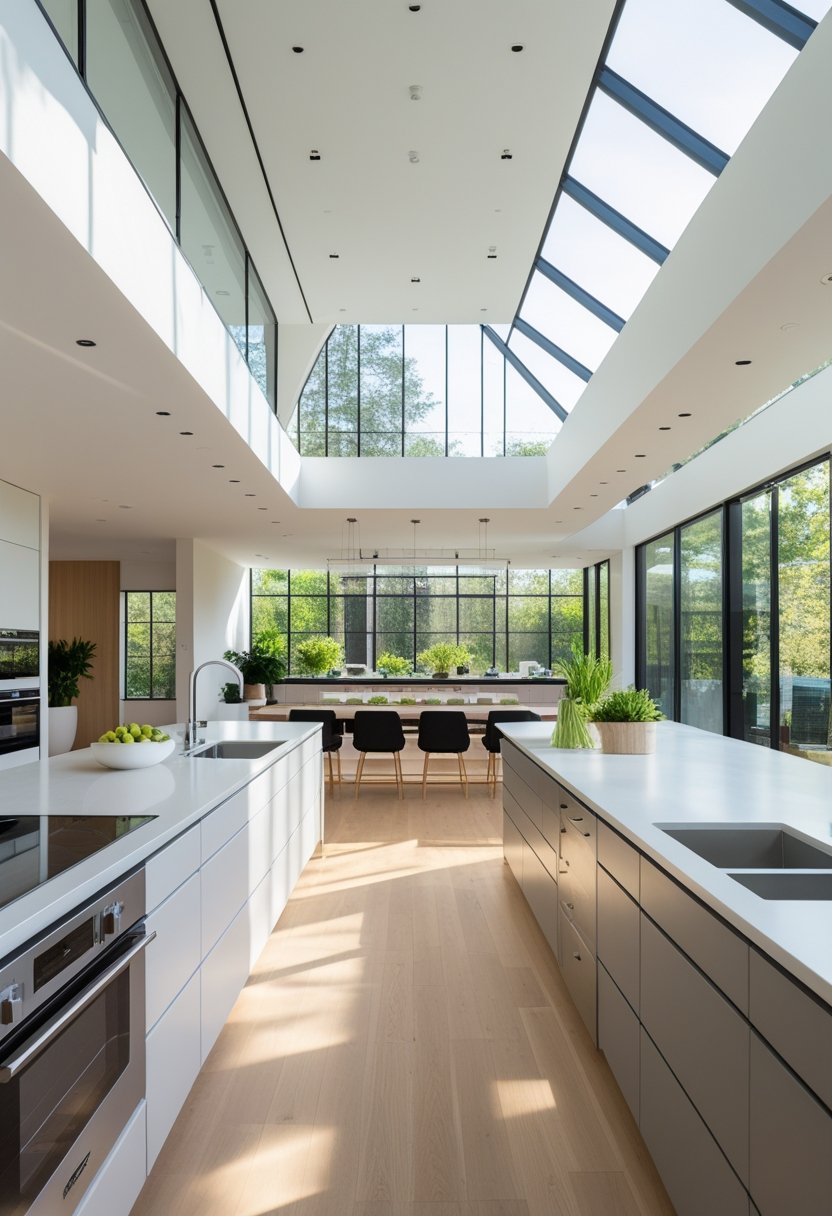
Large windows and skylights bring more natural light into the kitchen. This makes the space feel brighter and more open.
They also help connect the kitchen to the outdoors. Natural light improves mood and comfort while cooking or dining.
Skylights are useful where wall space is limited. Both options reduce the need for artificial lighting during the day, which can save energy.
Is an open plan kitchen a good idea?
Yes, an open plan kitchen is great for creating a spacious, social, and connected living area. It improves natural light and makes the home feel larger.
What is an open kitchen design?
An open kitchen design removes walls between the kitchen and living or dining areas, creating one large, shared space for cooking, dining, and socializing.
What is popular in kitchens now?
Modern kitchens feature warm woods, textured backsplashes, hidden storage, matte finishes, smart appliances, and large islands with seating.
What is the best color for an open plan kitchen?
Neutral tones like white, beige, soft gray, and warm greige work best because they blend smoothly with living spaces and keep the area feeling bright and open.
What are the disadvantages of open kitchen?
Open kitchens can be noisy, show clutter easily, and allow cooking smells to travel into the living area. They require more maintenance to stay tidy.
Core Principles of Open Kitchen Interior Design
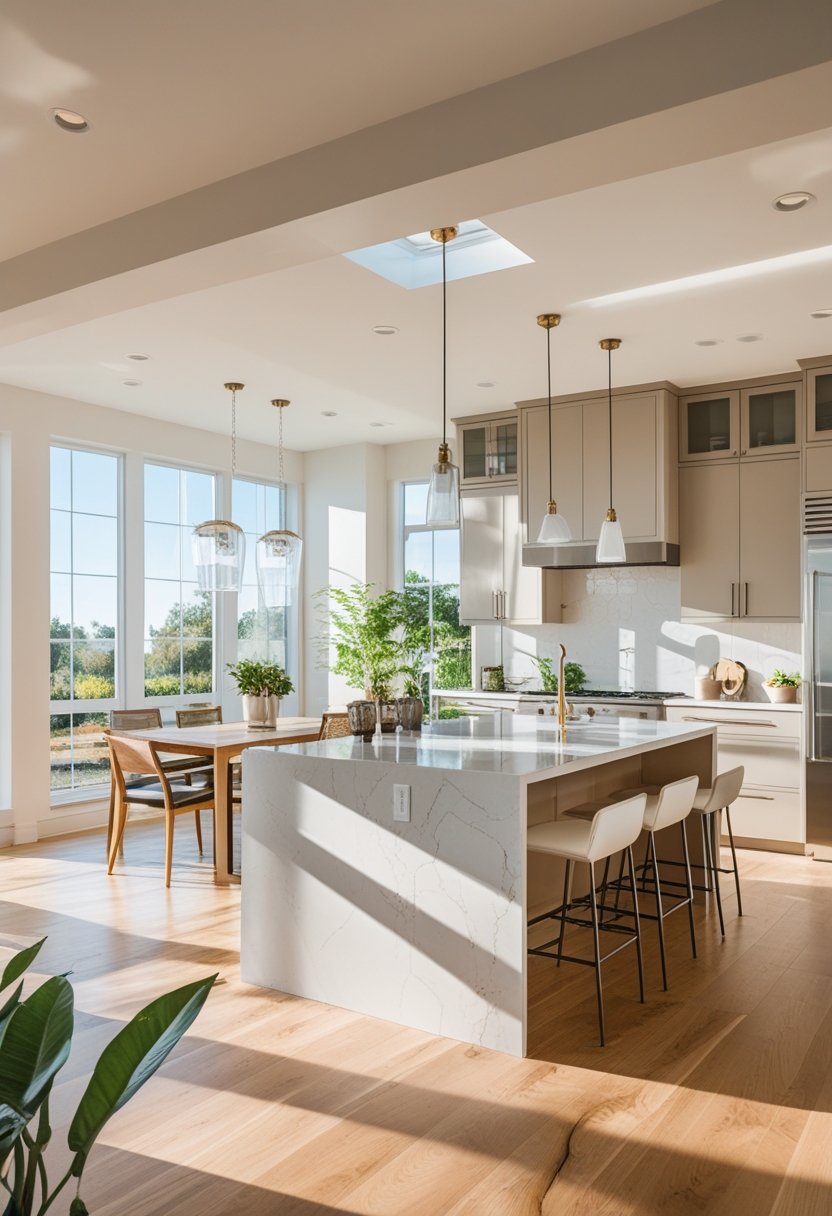
Successful open kitchen design balances light, space flow, and materials to create a cohesive and inviting environment. Attention to how natural light enters, the way spaces connect, and how materials change from one area to another all shape the kitchen’s function and feel.
Maximizing Natural Light
Natural light is crucial in an open kitchen because it makes the space feel larger and more welcoming. Designers often use large windows or glass doors to let in as much daylight as possible. Placing the kitchen near these openings allows natural light to reach cooking and dining areas.
Light-colored walls and reflective surfaces, like glossy tiles or stainless steel appliances, help bounce light around. This reduces dark corners and enhances brightness without additional electric lighting during the day.
Skylights or glass panels in ceiling designs can add more daylight where wall space for windows is limited. Proper light balance encourages a lively, healthy atmosphere that supports cooking and socializing.
Fluid Spatial Layout
An open kitchen’s layout focuses on smooth movement between cooking, dining, and living areas. Clear pathways prevent crowding and allow multiple people to work or gather without obstruction. The kitchen island often acts as a central hub, promoting easy interaction.
Zoning helps define space without walls. For example, different flooring or area rugs can visually separate kitchen tasks from dining or lounging areas. Furniture arrangements, like bar stools at an island, encourage casual seating and connection with guests.
Traffic flow is designed so daily tasks like food prep, cooking, and cleanup follow a logical sequence. This setup minimizes walking distance and crossroads, making the space efficient and comfortable.
Seamless Material Transitions
Material choices connect the kitchen with surrounding rooms and support the open feel. Using similar flooring throughout the space, such as hardwood or polished concrete, creates visual continuity and avoids breakpoints that divide areas.
Countertops, backsplashes, and cabinetry should complement the palette and style of adjoining rooms. Smooth transitions between surfaces, like matching wood tones or coordinating colors, reinforce unity.
Combining textures can add interest, but must be balanced to avoid clashing. For instance, a matte wooden table next to a glossy kitchen island surface works well if colors are harmonious. The goal is to blend function with aesthetic flow so the kitchen feels like part of the whole home.
Enhancing an Open Kitchen Space
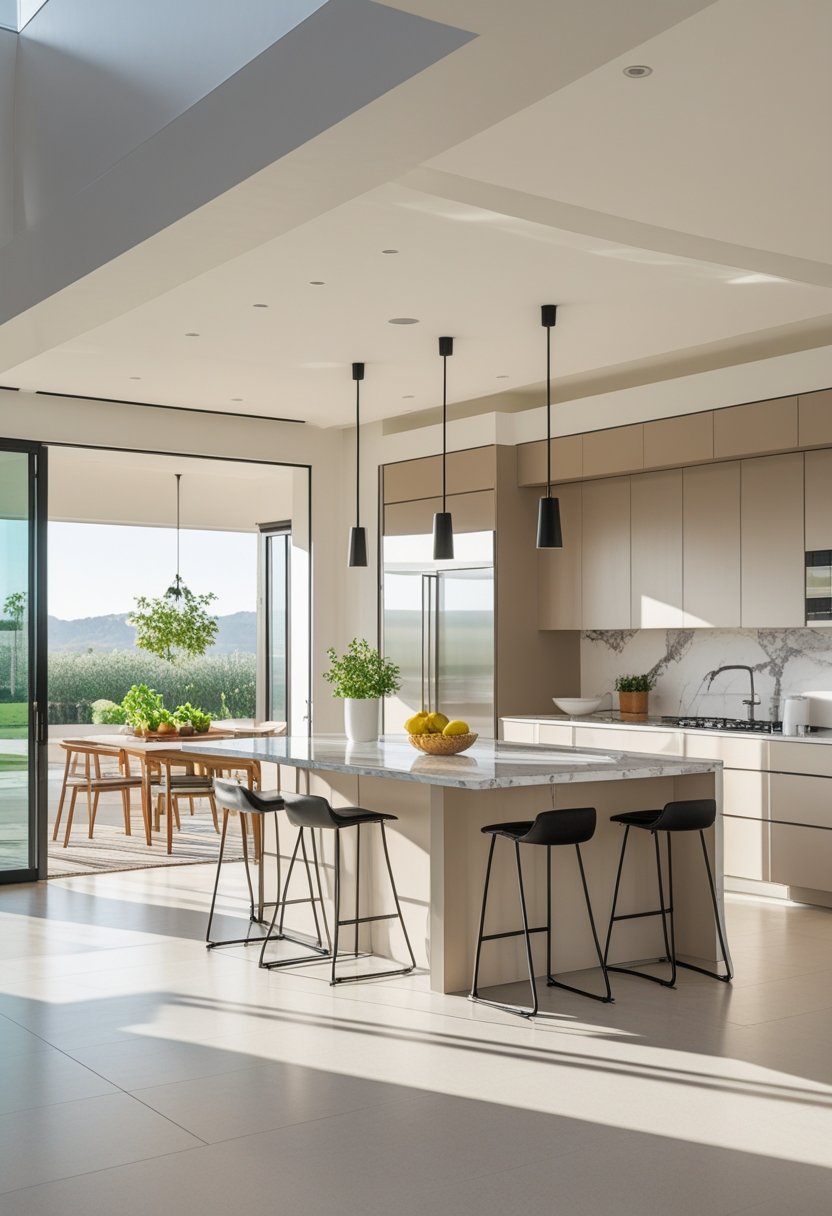
Creating an open kitchen that works well requires smart planning. It should include clear activity areas and manage noise effectively. This helps improve both function and comfort in the space.
Integrating Functional Zones
Dividing an open kitchen into functional zones improves workflow and keeps the space organized. Typical zones include cooking, prep, cleaning, and dining areas. Using a kitchen island or peninsula can clearly mark these sections while providing extra workspace and storage.
Different flooring materials or rugs can also signal zone transitions without blocking the open feel. For example, tile near cooking areas and hardwood near dining spots work well. Lighting is another tool to highlight zones. Task lighting over countertops and softer lighting near dining areas balances utility and ambiance.
This clear separation helps to avoid clutter and creates a more efficient kitchen that supports multiple activities at once.
Acoustic Solutions for Open Areas
Noise can travel easily in an open kitchen-living space, making sound control important. Using soft materials like rugs, curtains, and upholstered chairs helps absorb sound and reduce echoes.
Installing acoustic panels or ceiling tiles designed to dampen noise is another option. These products can blend with the kitchen design without standing out. Strategic placement of furniture, such as bookshelves or room dividers, can also help break up sound waves.
Additionally, choosing quieter appliances and using soundproofing insulation inside walls and ceilings enhances the overall acoustic environment. Managing noise keeps conversations clear and the kitchen more comfortable for everyone.
Frequently Asked Questions
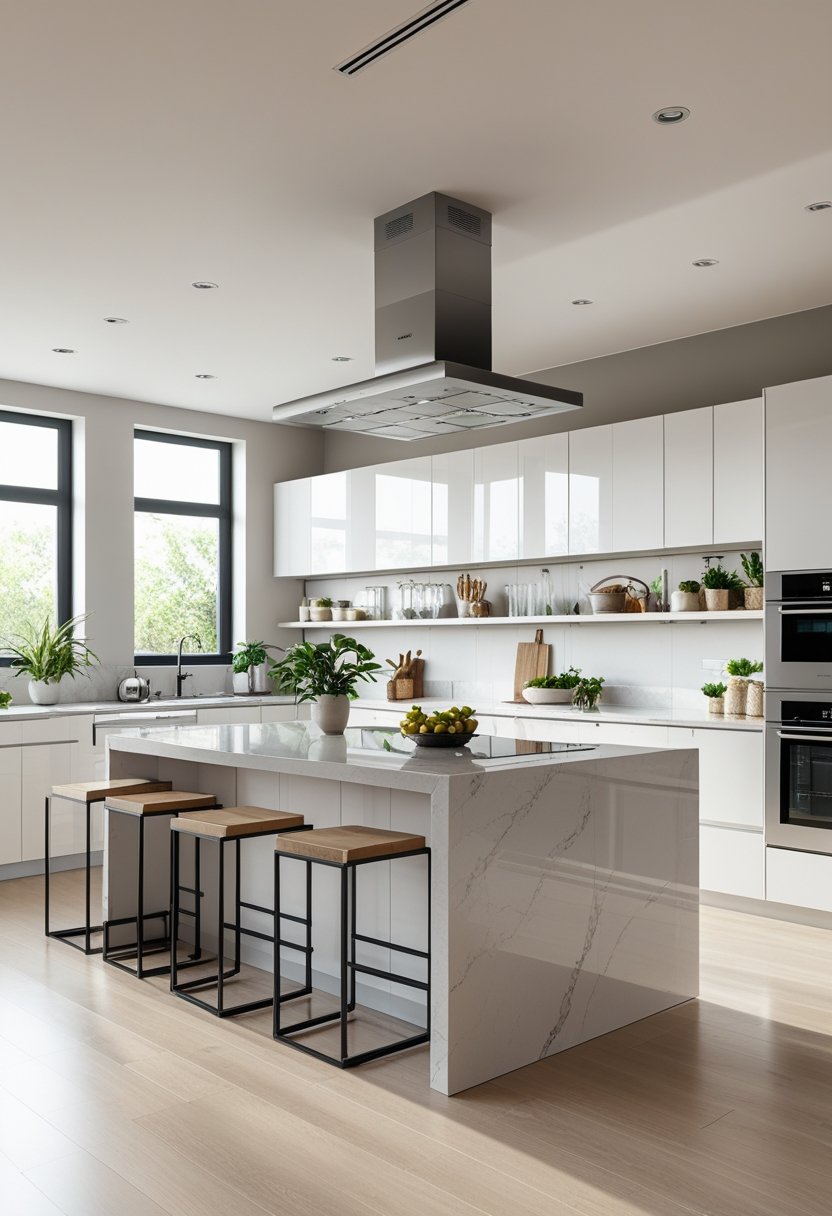
Open kitchen designs often focus on maximizing space, creating smooth traffic flow, and blending cooking areas with living spaces. Key features include functional islands, smart storage, and design choices that enhance openness without clutter.
What are the essential elements to include in a modern open kitchen with an island?
A kitchen island with seating is vital to increase workspace and encourage social interaction. Continuous countertop materials help maintain a sleek, unified look between the kitchen and adjoining rooms. Using stainless steel appliances adds a modern and durable touch. Open shelving instead of upper cabinets makes the space feel lighter and more open.
How can a small house incorporate an open kitchen design effectively?
In small homes, open layouts can benefit from careful furniture placement to define the kitchen without closing it off. Light colors and natural materials create a welcoming atmosphere. Choosing compact, multi-use appliances and integrating storage into the island or lower cabinets help keep the kitchen uncluttered.
What are some creative design ideas for a small open kitchen space?
Using area rugs or decorative partitions can visually split the kitchen from adjacent areas while maintaining openness. Installing open shelves provides storage and adds personality without bulk. Slim, lightweight furniture and bright lighting further enhance the sense of space and keep the kitchen inviting.

