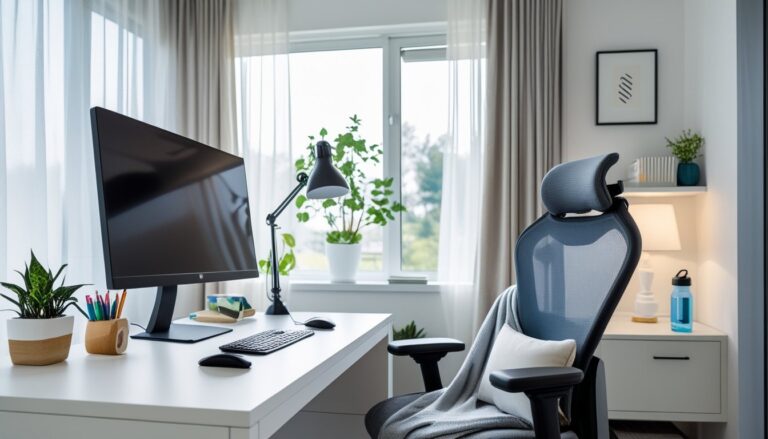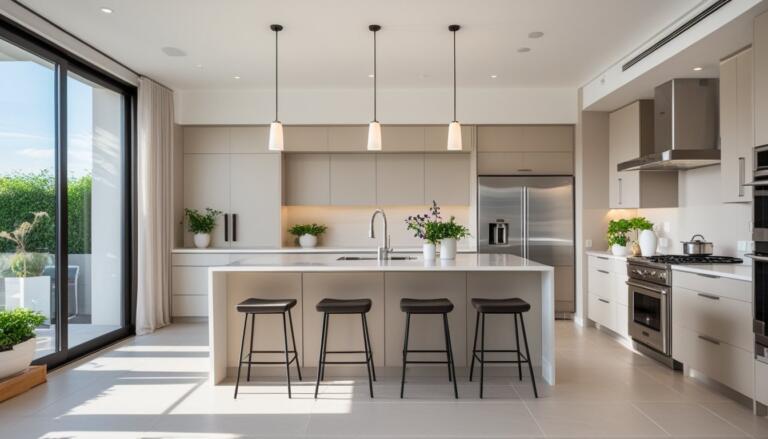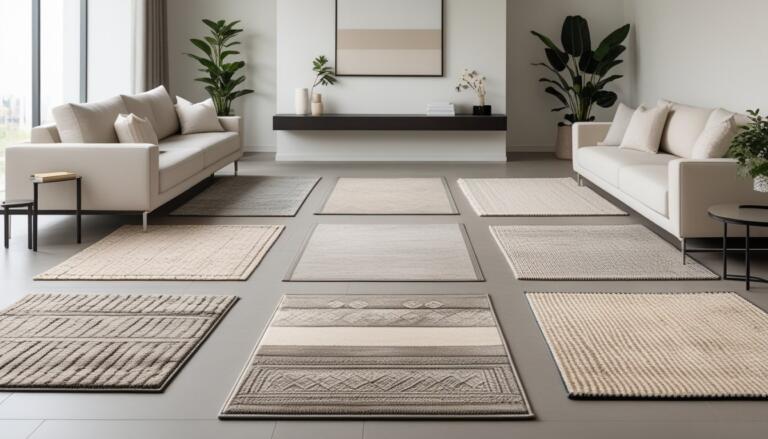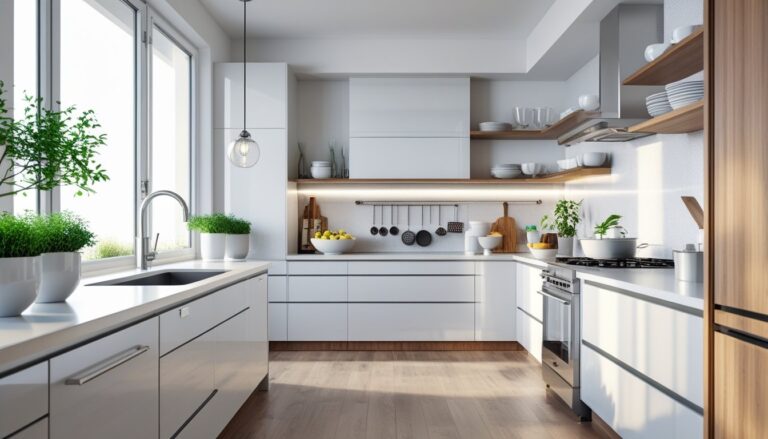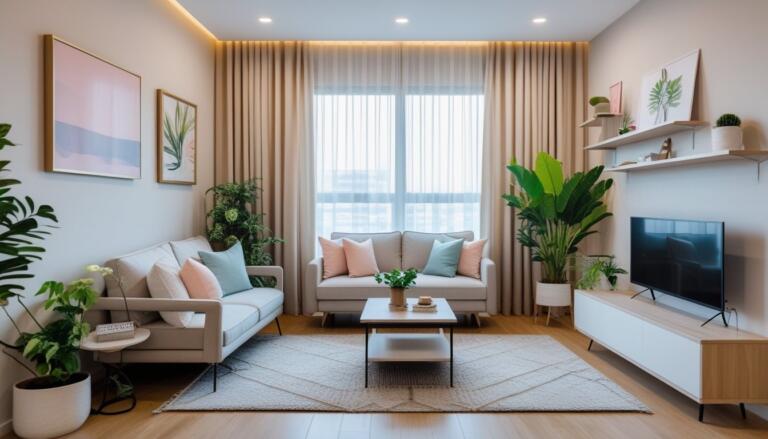8 Small Bathroom Remodel Ideas to Maximize Space and Style
Small bathrooms can feel tight and tricky to remodel. Many people look for ways to improve their space without making it feel crowded or losing functionality. A well-planned remodel can change the look and feel of a small bathroom, making it more useful and attractive.
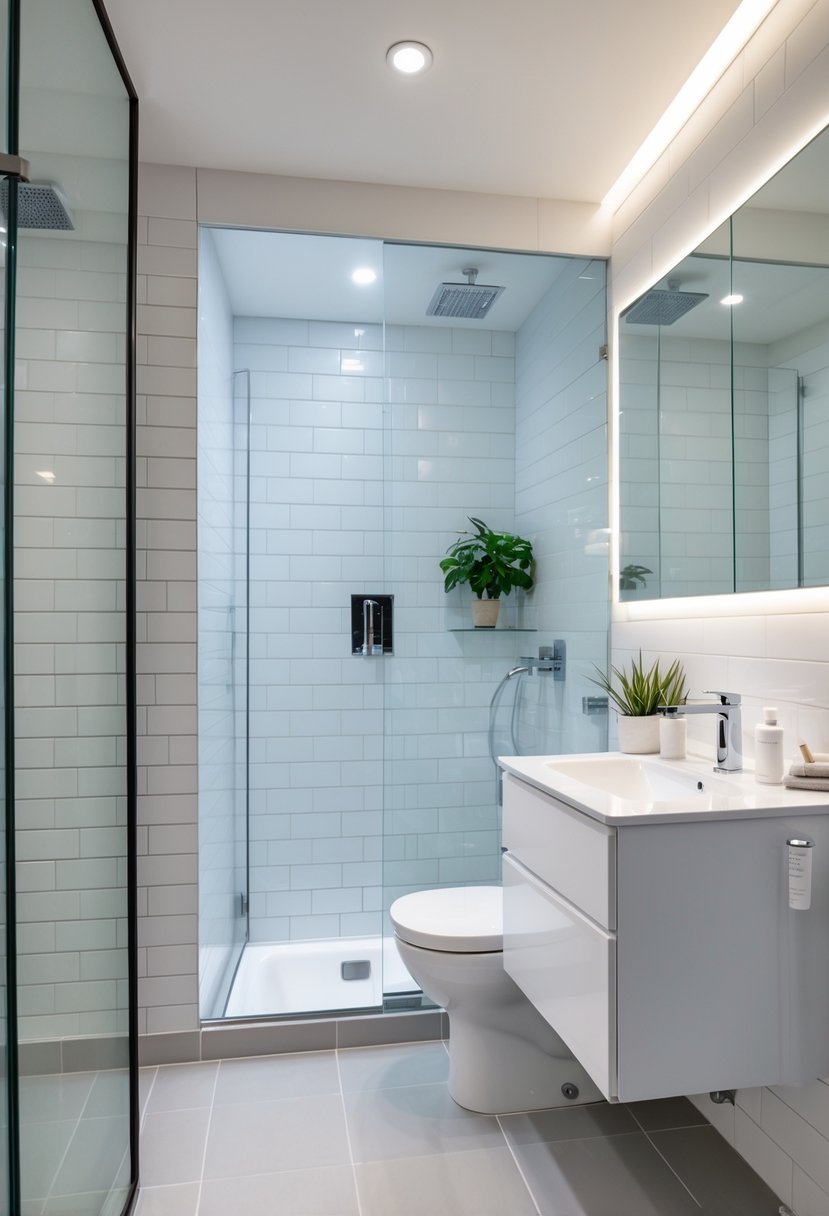
An effective small bathroom remodel focuses on smart layouts, practical storage, and stylish design to make the most of limited space. This article will explore eight ideas that help transform small bathrooms without requiring a large budget or major construction.
1) Install floating vanities for more floor space
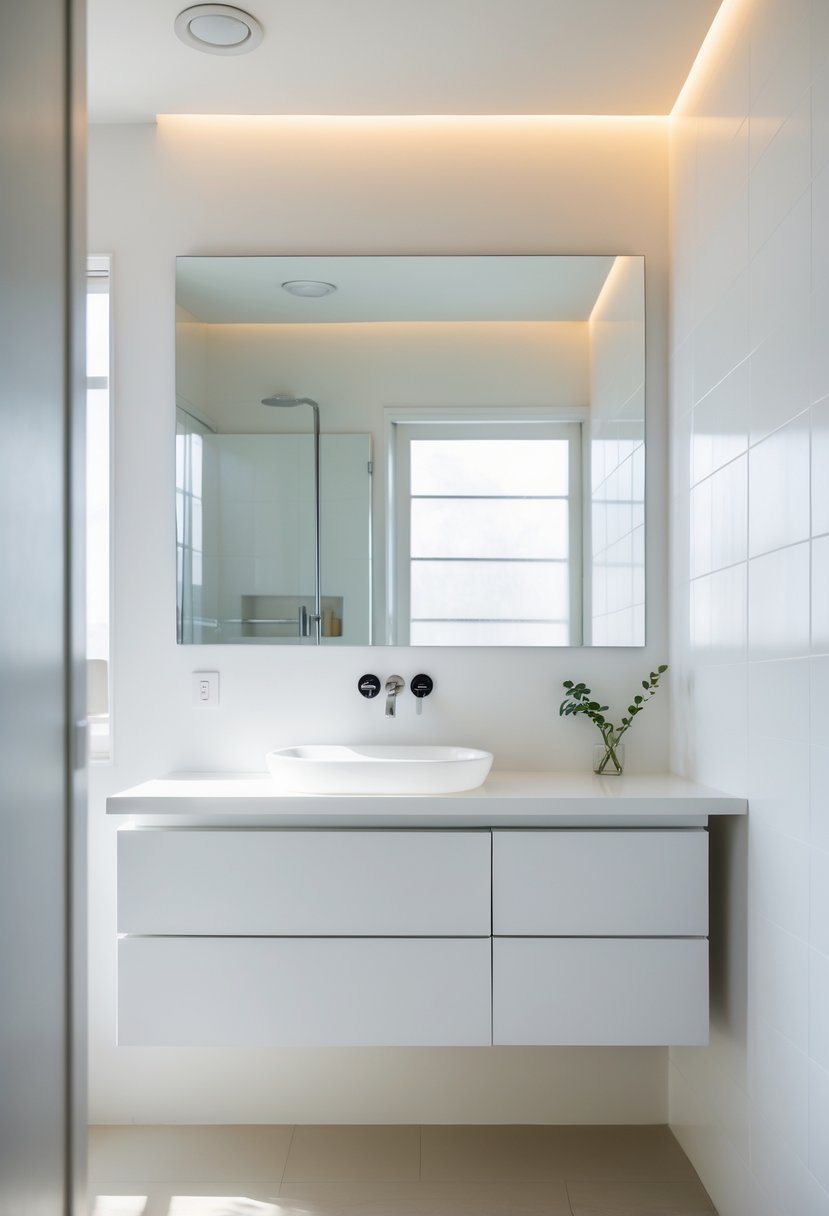
A floating vanity is attached to the wall, leaving space underneath. This design frees up floor area, which helps a small bathroom feel less crowded.
It also makes cleaning easier, as there are no legs or edges on the floor. Floating vanities add a modern and simple look to the bathroom.
Because these vanities don’t touch the floor, they create the illusion of a larger room. They come in many styles and sizes to fit different bathroom designs.
2) Use large mirrors to create depth and light
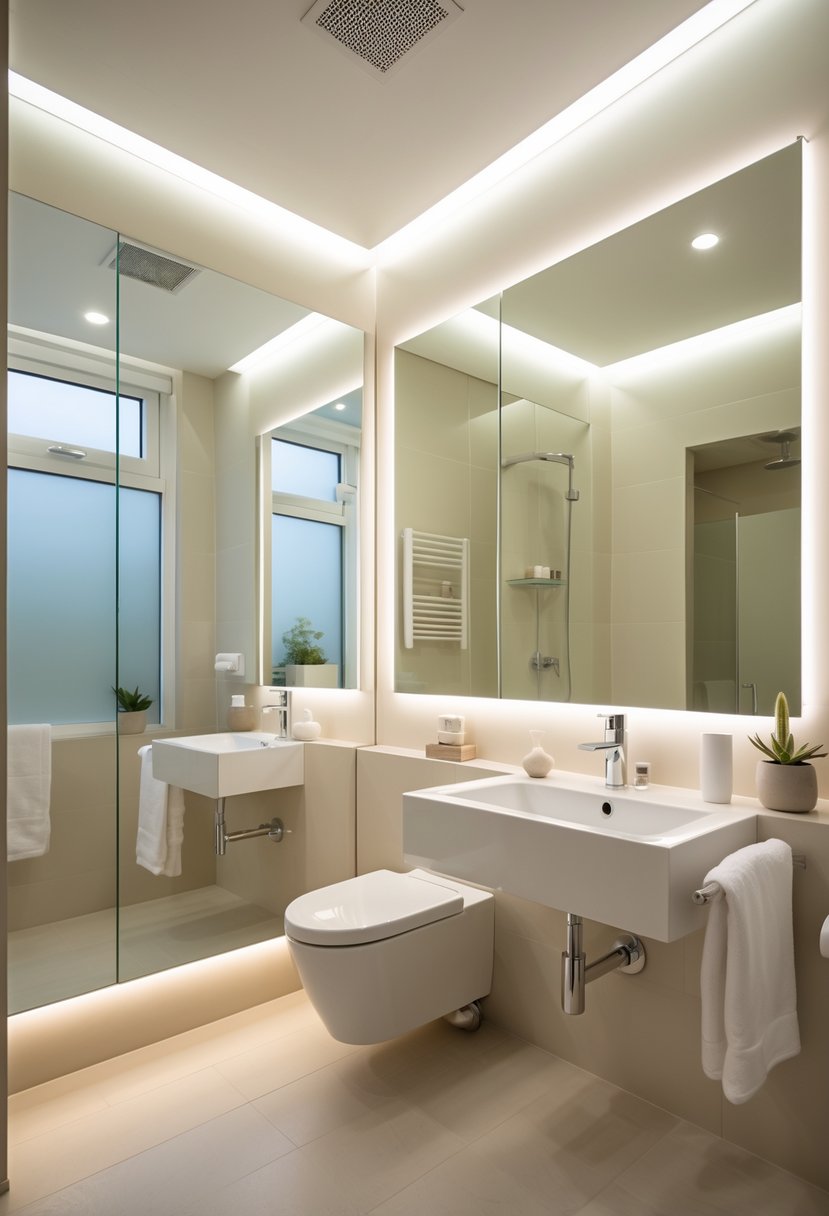
Large mirrors help make a small bathroom feel bigger by reflecting light and adding depth. Placing a mirror above the vanity or along a whole wall can open up the space visually.
Mirrors also bounce natural and artificial light around the room, making it appear brighter. This simple change adds both function and style without taking up any floor space.
3) Choose light neutral colors to brighten the room
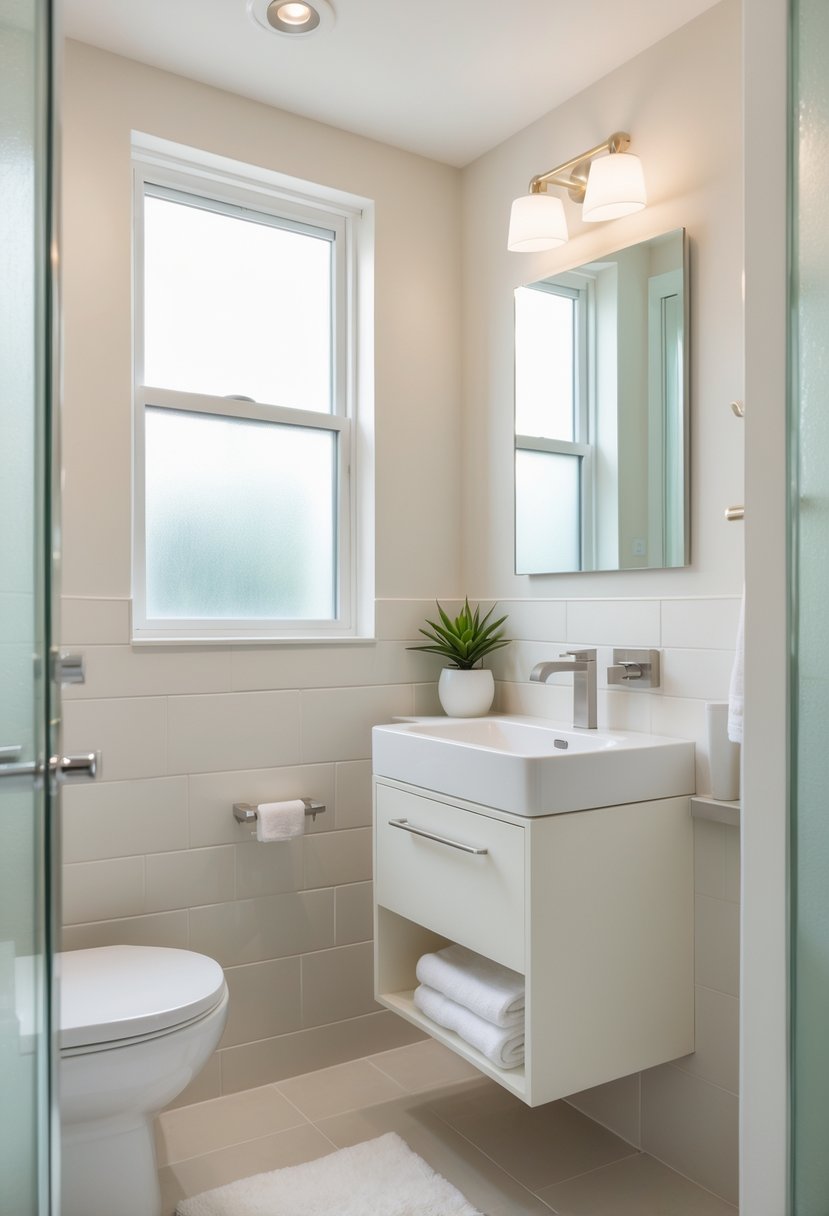
Light neutral colors help open up a small bathroom. Shades like soft beige, pale gray, and off-white reflect more light. This makes the space feel larger and less cramped.
Using light colors on walls and trim creates a clean, calm look. It also works well with different styles and fixtures. These colors keep the bathroom feeling fresh without overwhelming the area.
4) Incorporate open shelving for accessible storage
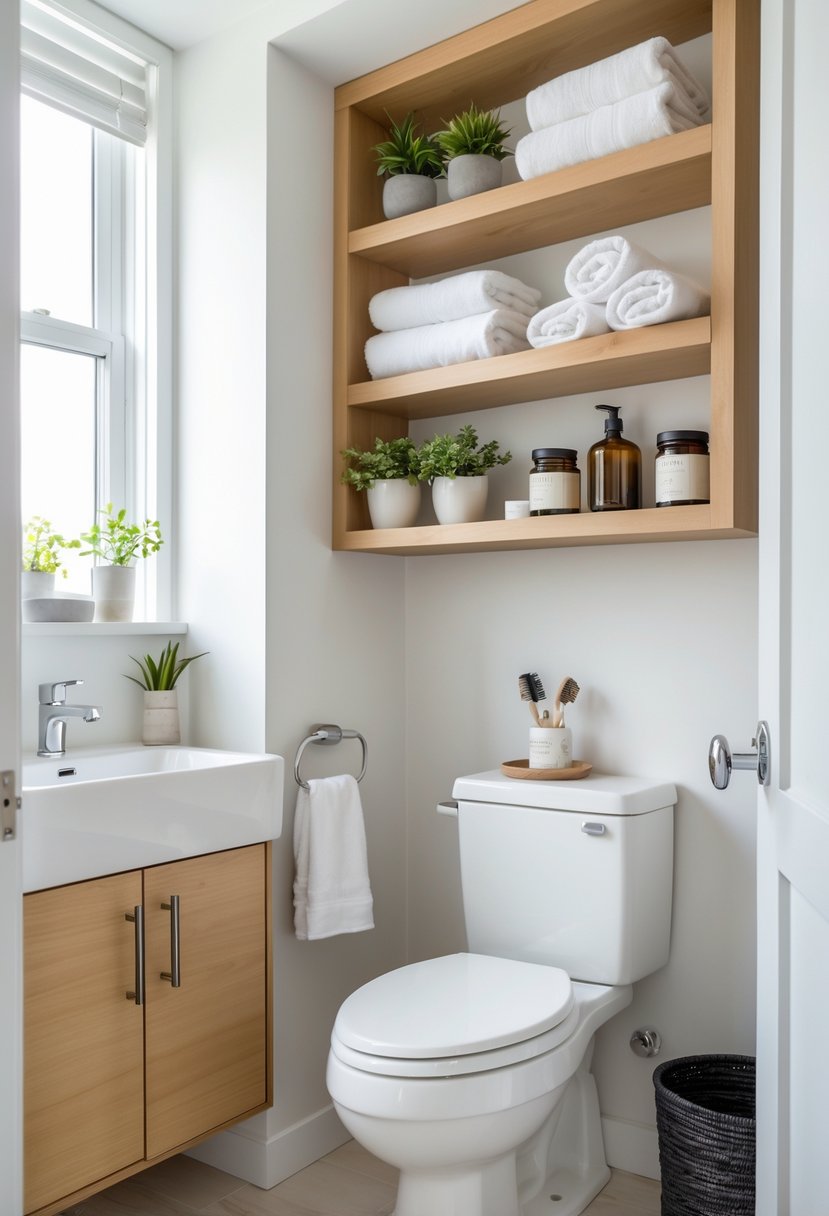
Open shelving helps make small bathrooms feel more spacious. It keeps items within easy reach, which adds convenience.
Floating shelves or recessed wall units save floor space and blend well with many styles.
Choosing open shelves instead of cabinets can improve functionality and create a cleaner look. It also encourages organizing essentials neatly.
5) Opt for pocket doors to save swing space
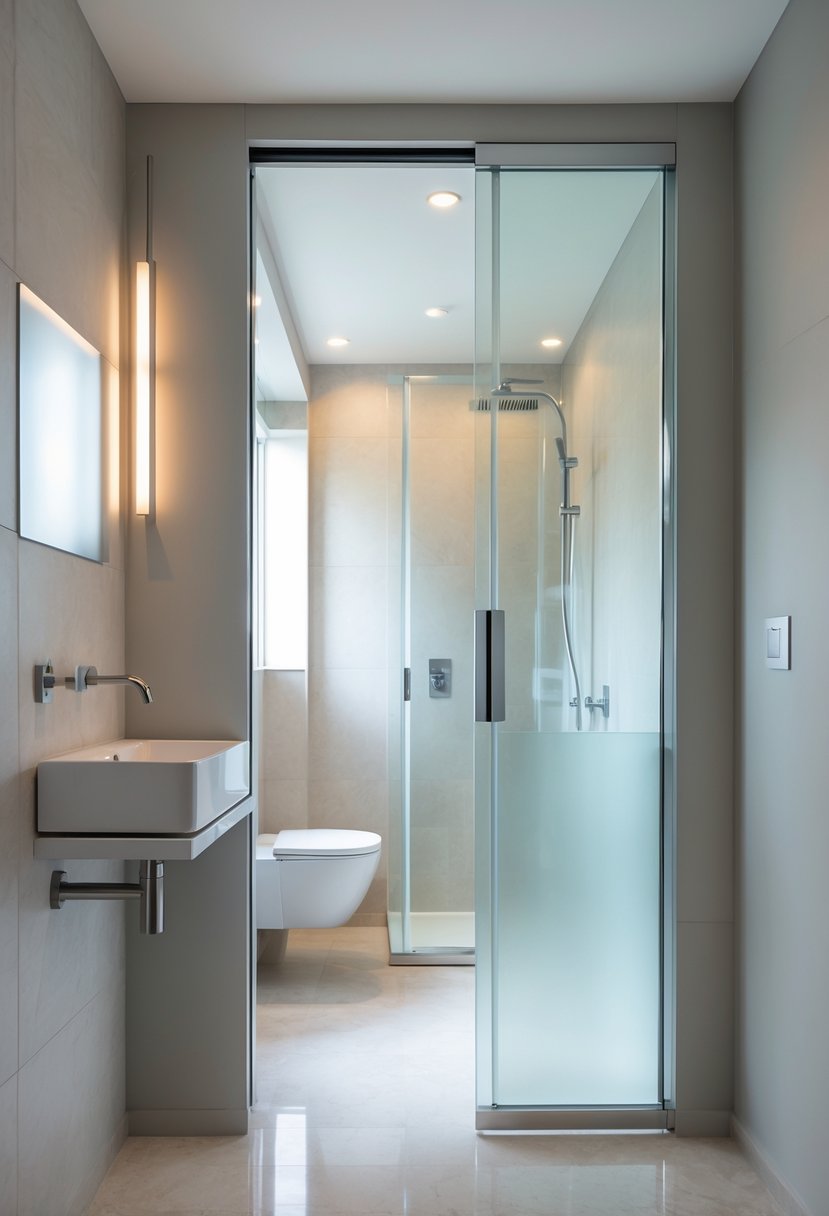
Pocket doors slide into the wall, removing the need for clearance space. This makes them ideal for small bathrooms where every inch matters.
They help free up floor space that a traditional swinging door would use. This extra space can improve furniture placement and movement.
Pocket doors also come in various styles and materials. They offer a practical way to save space without sacrificing design.
6) Add vertical storage units to maximize wall space
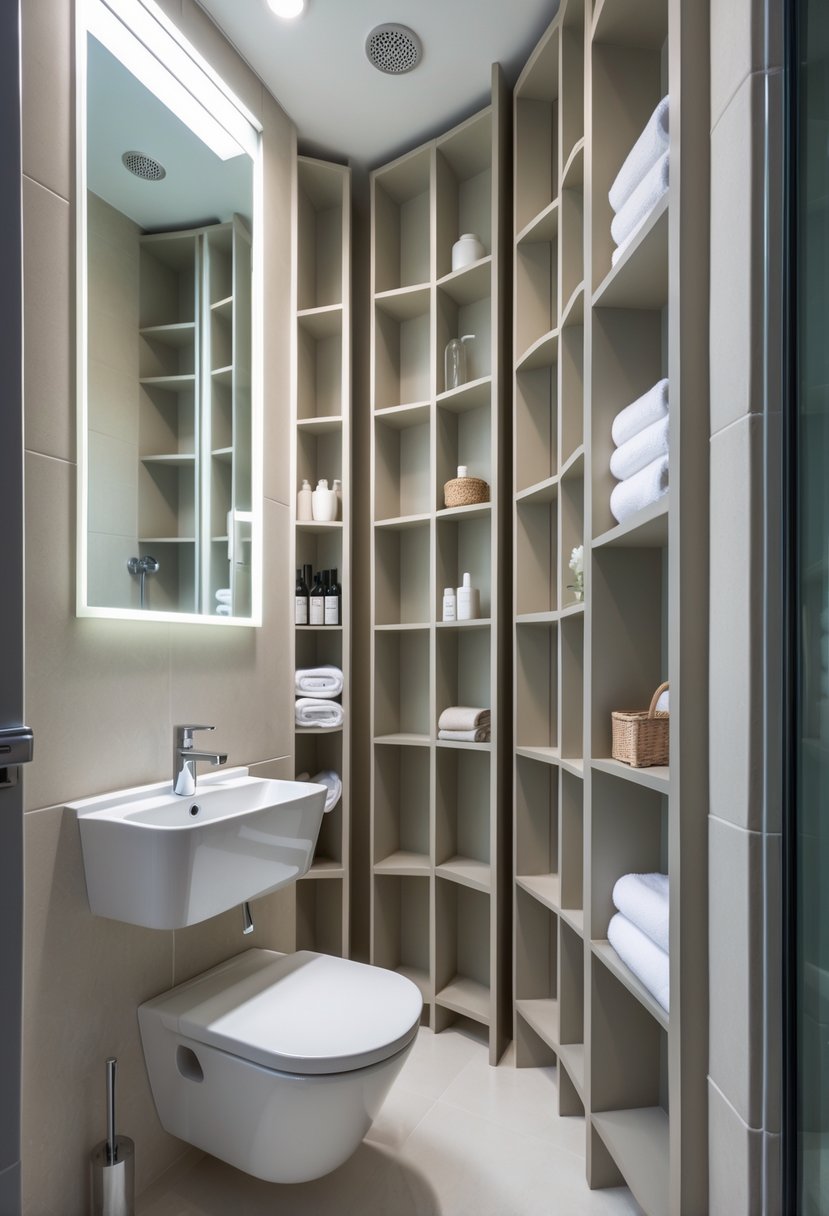
Adding vertical storage units helps use wall space effectively without taking up floor area. Tall cabinets or shelving units can store towels, toiletries, and other items neatly.
These units keep the bathroom organized and free from clutter. Wall-mounted shelves or over-toilet storage are practical options.
Using vertical space makes the small bathroom feel less crowded. It also allows easy access to essentials while keeping surfaces clear.
7) Install wall-mounted faucets to free up counter area
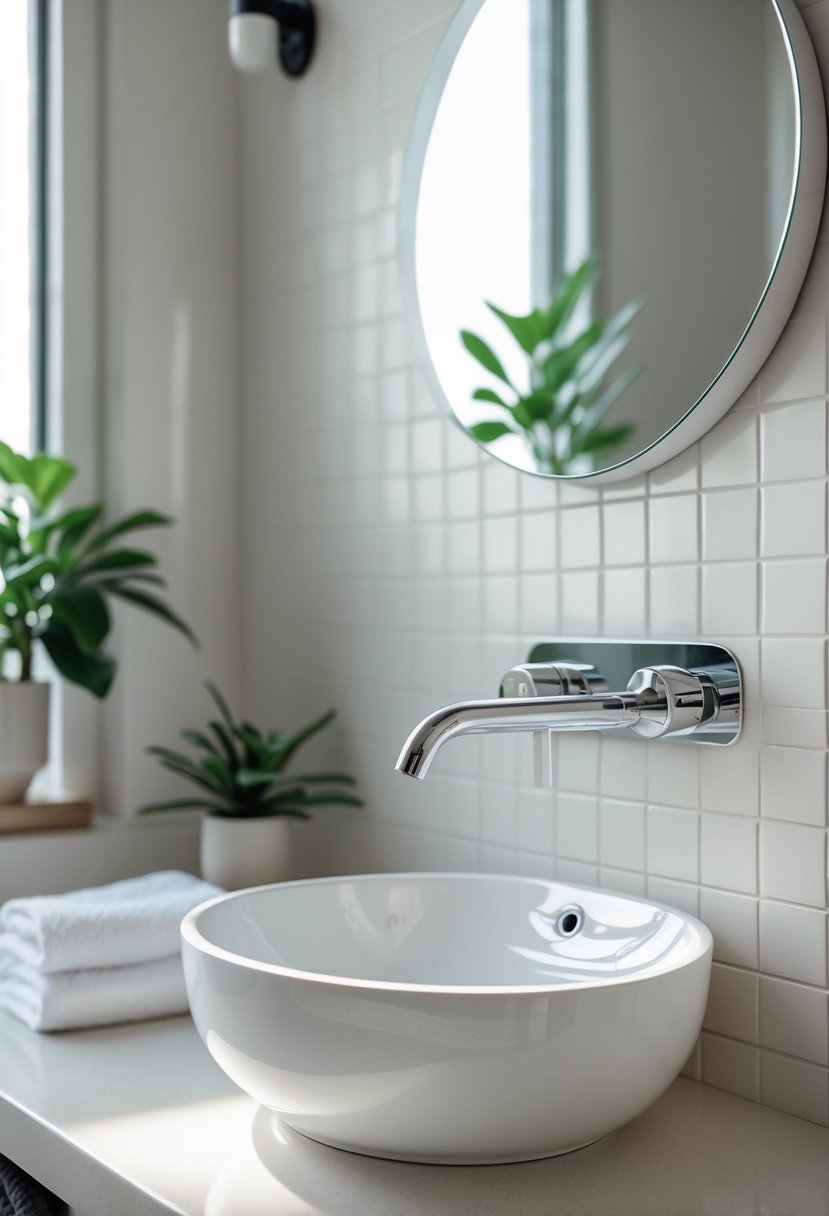
Wall-mounted faucets attach directly to the wall above the sink. This design saves space on the countertop, making it easier to keep the area clean and organized.
They work well with small sinks and vanities because they allow the sink to be placed closer to the wall. This gives more room on the counter for daily bathroom items.
Installing wall-mounted faucets may need some plumbing adjustments inside the wall. However, their modern look and space-saving benefits make them a good choice for small bathroom remodels.
8) Use patterned or colorful tile to add character
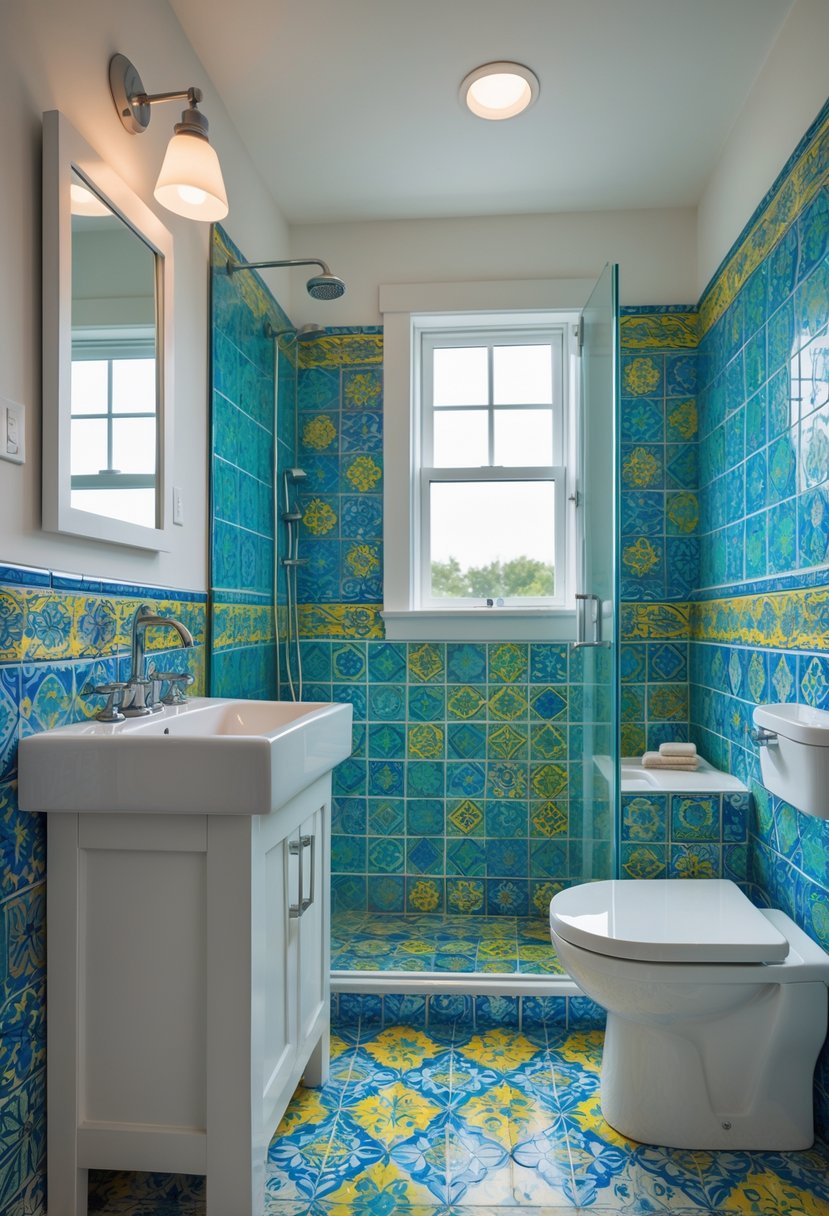
Patterned or colorful tiles bring life to a small bathroom. They add texture and visual interest without taking up space.
Choosing bold patterns or bright colors can create a unique look that reflects personal style.
These tiles can be used on walls, floors, or even in the shower area.
They help break the monotony of plain surfaces and make the bathroom feel more inviting.
Maximizing Space in an 8 Small Bathroom Remodel
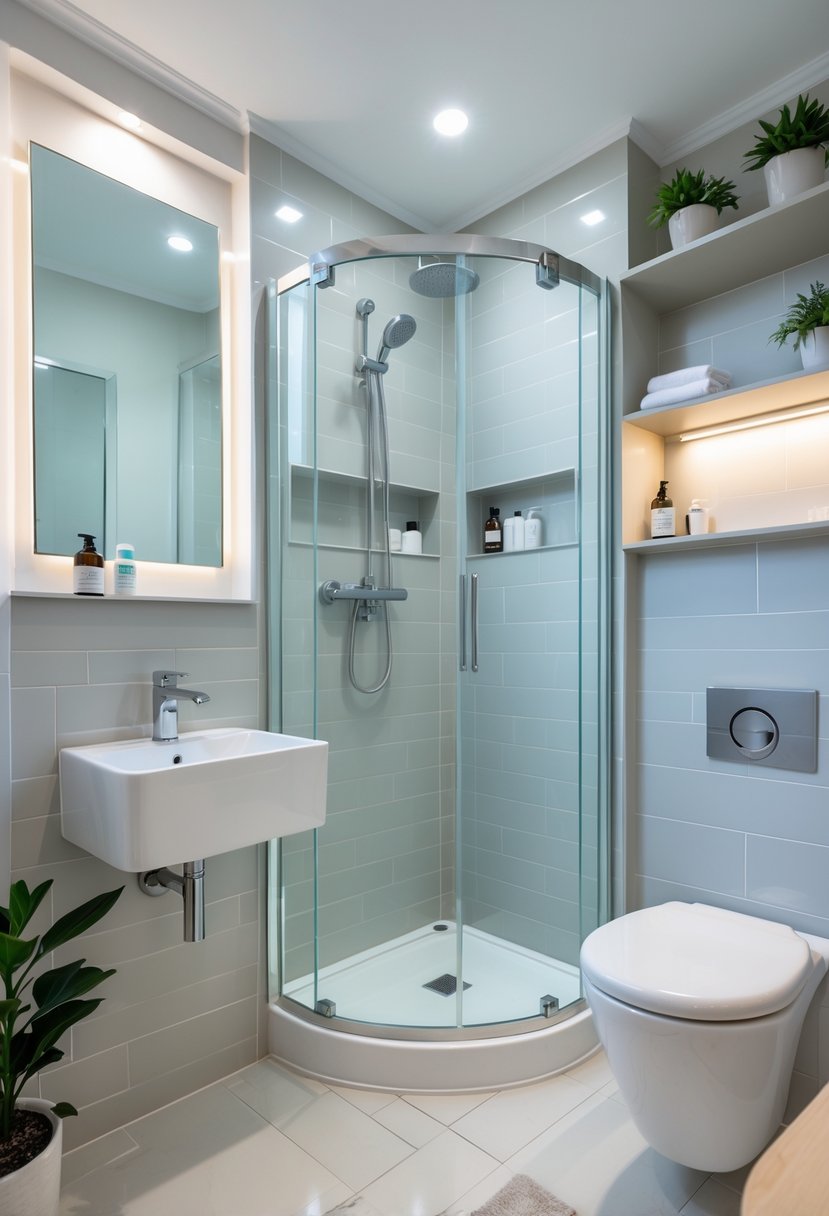
Maximizing space in a small bathroom requires smart choices that improve storage and make the layout efficient. This involves picking the right fixtures and organizing the room so every inch is used well.
Clever Storage Solutions
Using vertical space is key in a small bathroom. Shelves above the toilet or hooks on the back of the door add storage without taking up floor space. Medicine cabinets with mirrors combine storage and function.
Floating vanities free up floor space and offer storage underneath. Narrow storage towers or baskets can fit into corners or tight spots, keeping items off counters. Under-sink organizers help make the most of limited cabinet space.
Small baskets or trays keep everyday items neat. Clear containers can hold toiletries, making them easy to find. Adding storage that blends with the design helps maintain a clean, open feel.
Optimizing Layouts for Functionality
Placing fixtures along one wall opens up more floor space. For example, the shower and toilet on a shared wall with the sink opposite or nearby creates a natural flow.
Corner sinks or showers use space that is often wasted. Open shower designs or glass panels reduce visual barriers, making the room feel larger.
Choosing compact fixtures like a narrow sink or a wall-mounted toilet also frees up space. Thoughtful fixture placement avoids crowding and keeps pathways clear, improving both safety and comfort.
Design Elements That Enhance Small Bathrooms
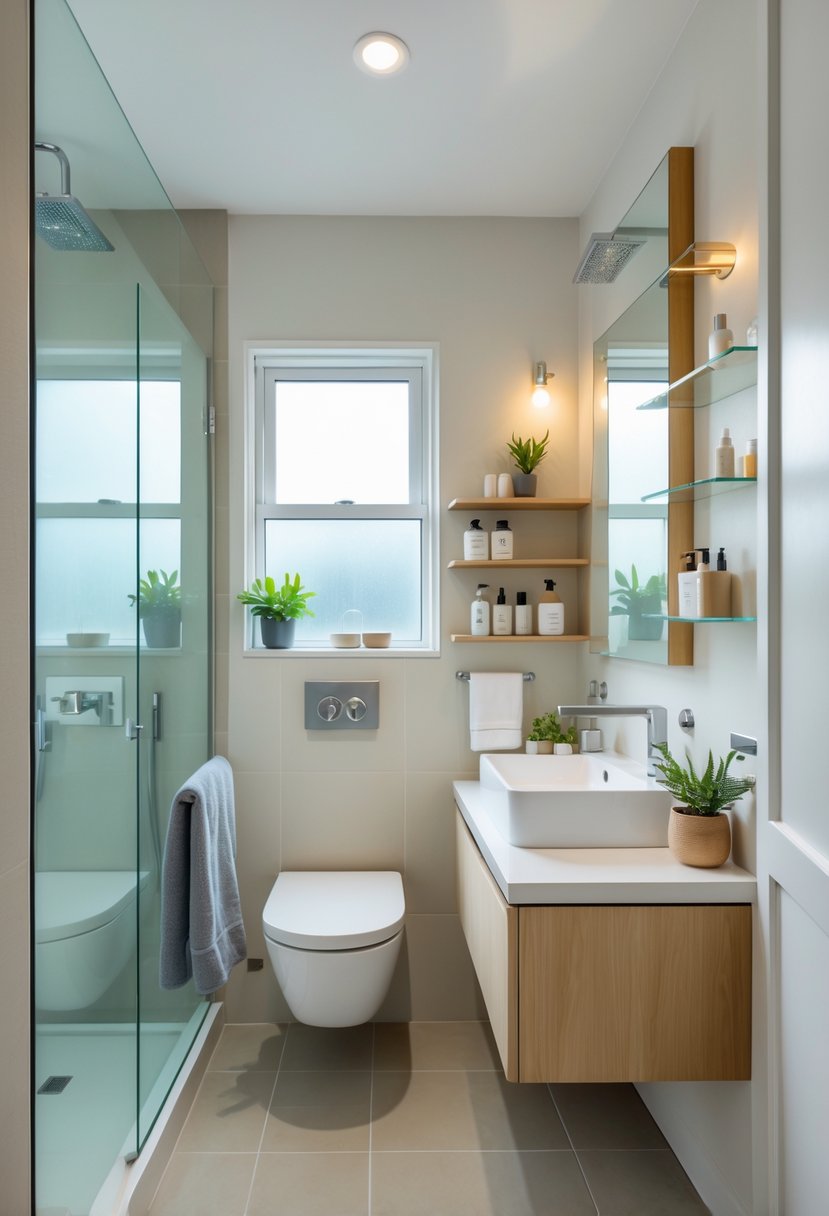
Small bathrooms gain more comfort and style through smart choices. Effective lighting can open the space, and the right colors make it feel less cramped. Both work together to create a more inviting and functional area.
Lighting Strategies
Good lighting is key to making a small bathroom seem larger. Natural light from windows or skylights brightens the space and reduces shadows. When natural light is limited, layered artificial lighting works best.
Using a mix of overhead lights, task lighting near the mirror, and wall sconces adds depth. LED lights with a daylight color temperature help maintain a fresh, clear look. Avoid harsh or dim lights that shrink the room visually.
Mirrors with built-in lights can boost brightness while saving space. Installing lights around or above a vanity mirror improves visibility without crowding the walls. Motion-sensor lights also add convenience and save energy.
Color Palettes for Spaciousness
Choosing the right colors creates an illusion of space. Light and neutral tones such as whites, soft grays, and pale blues reflect light and open up the room visually. Avoid dark colors that absorb light and make the bathroom feel closed in.
Using one or two complementary colors keeps the look simple and cohesive. Painting the ceiling a lighter shade than the walls adds height perception.
Glossy or satin finishes on tiles and paint help bounce light. Including some contrast with darker hardware or cabinetry adds interest while keeping the room airy.
Example Color Palette:
| Color | Purpose |
|---|---|
| Soft White | Reflects light, feels clean |
| Light Gray | Adds subtle contrast |
| Pale Blue | Creates calm, airy effect |
| Chrome/Silver | Highlights fixtures and decor |
Frequently Asked Questions
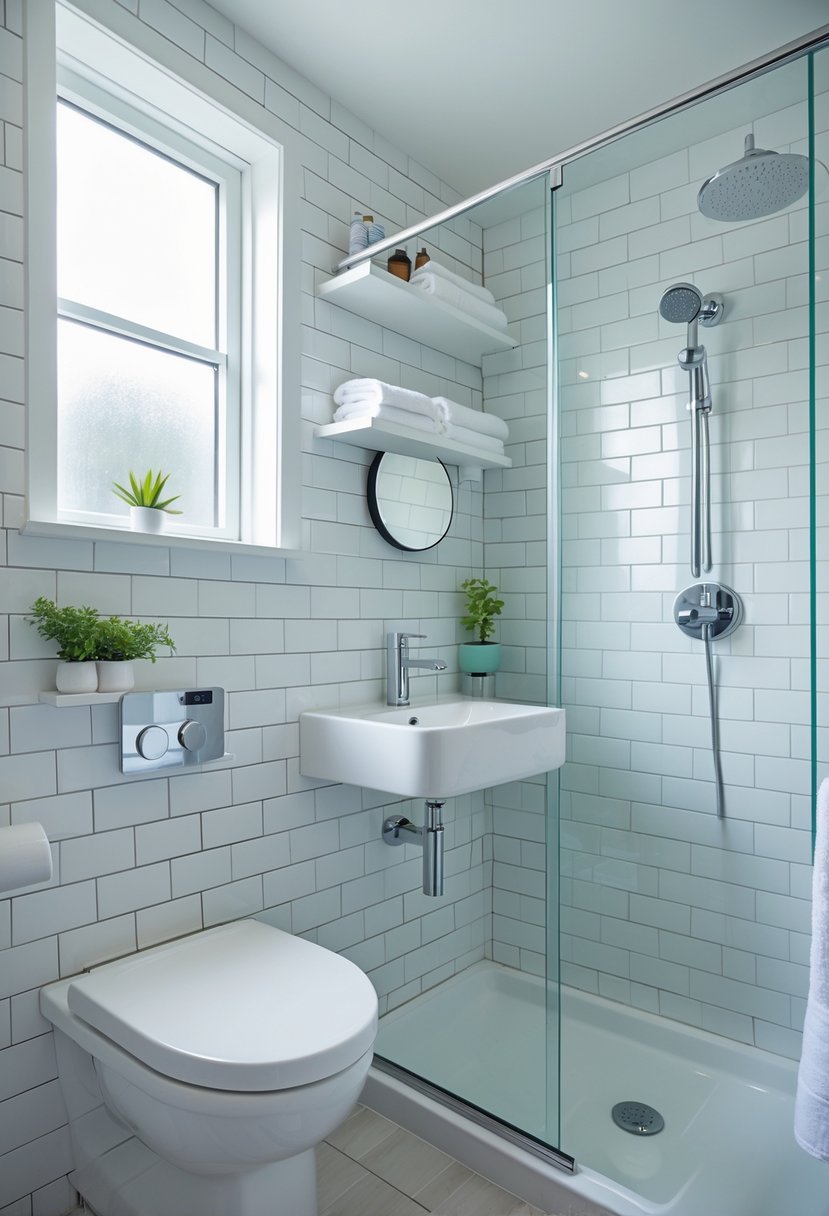
Choosing the right colors, fixtures, and lighting can significantly improve the feel and functionality of a small bathroom. Careful decisions in these areas help make the space look bigger and work better without costly construction changes.
What are the best color schemes to make a small bathroom appear larger?
Light neutral colors work best to brighten up a small bathroom. Shades like soft whites, light grays, and pale beiges reflect more light, making the space feel open.
Using a consistent color on walls, floors, and ceilings creates a seamless look. This reduces visual breaks and helps the room appear bigger.
How can I maximize space with the right choice of fixtures in a small bathroom?
Floating vanities free up floor space and give the bathroom a less crowded feel. Pocket doors save room usually taken by swinging doors.
Open shelving offers accessible storage without bulky cabinets. Compact fixtures designed for small bathrooms also help keep the space uncluttered and functional.
What are the most effective lighting strategies for small bathroom remodelling?
Large mirrors increase the sense of depth and reflect both natural and artificial light. Bright, even lighting avoids shadows that can make spaces feel smaller.
Layering lights with overhead, task, and accent options ensures the entire bathroom is well lit and visually comfortable.


