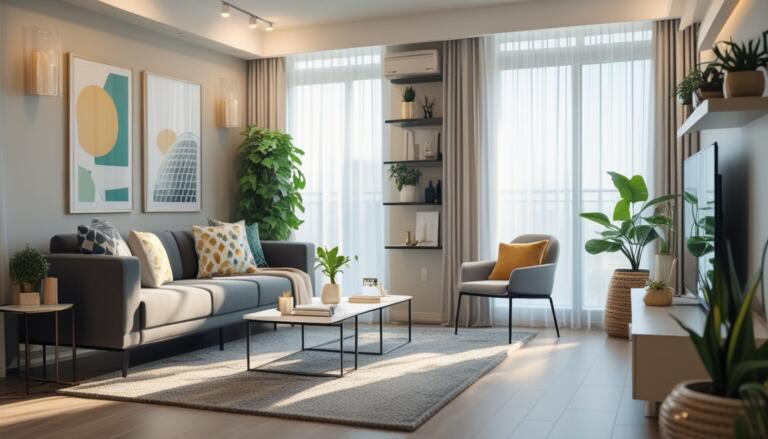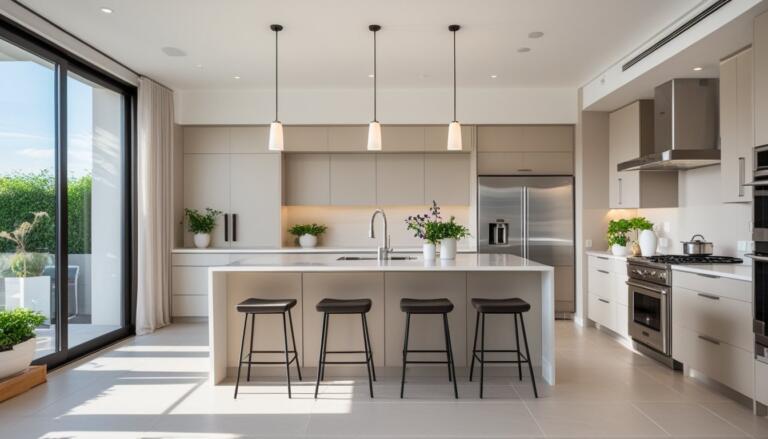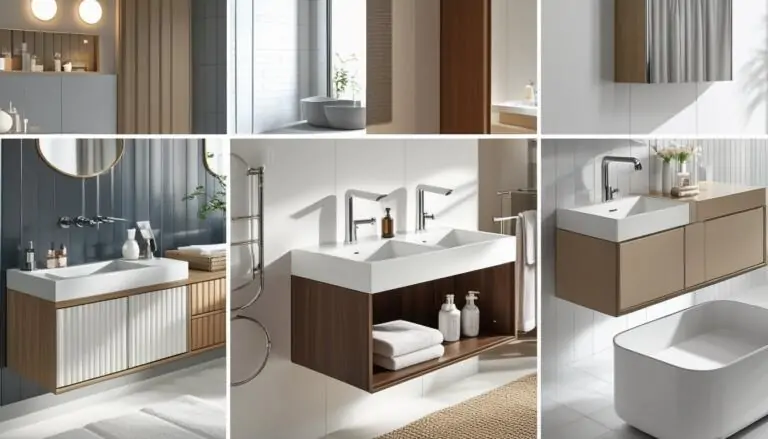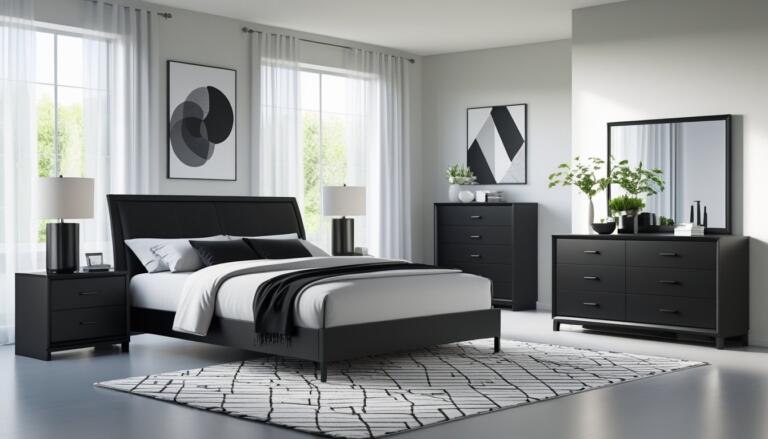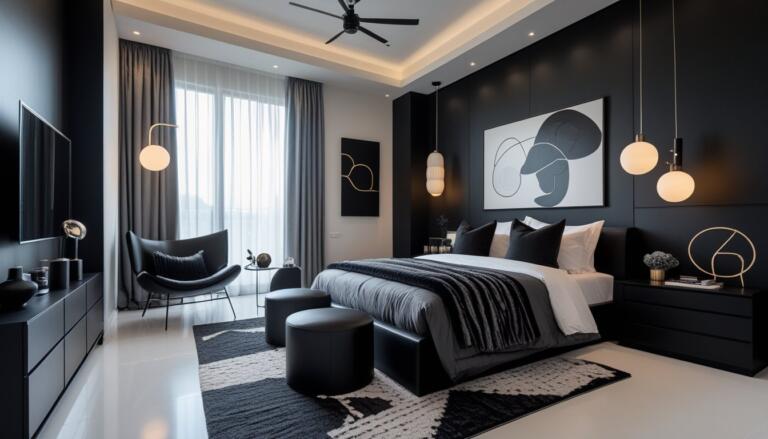5 Small Home Office Layouts to Maximize Space and Productivity
Many people need a home office but struggle with limited space. Finding the right layout can make a small room feel more open and productive. A well-planned small home office layout maximizes available space while supporting focus and comfort.
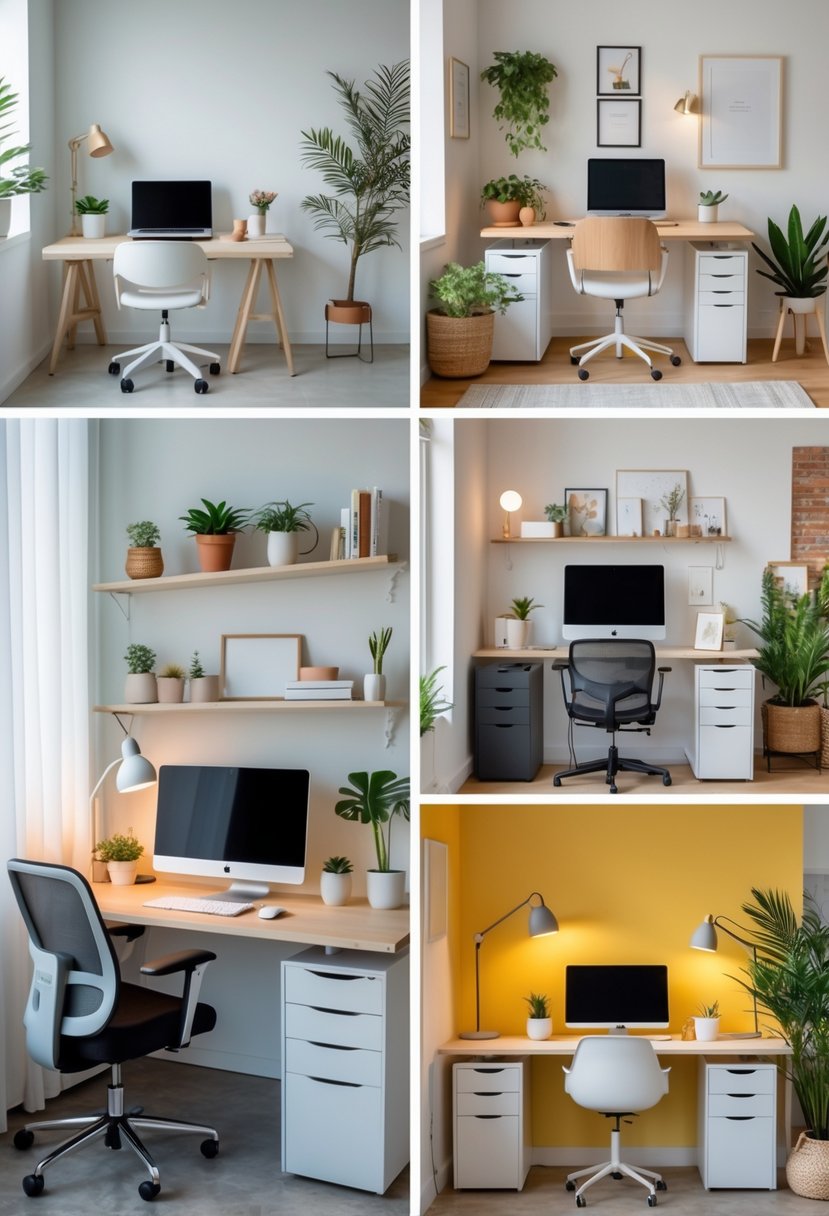
Creating an efficient workspace doesn’t require a large area. Small home offices can fit into corners, closets, or even shared rooms, making smart design choices essential. This article explores five layouts that work well in compact spaces.
1) L-shaped desk layout for maximizing corner spaces
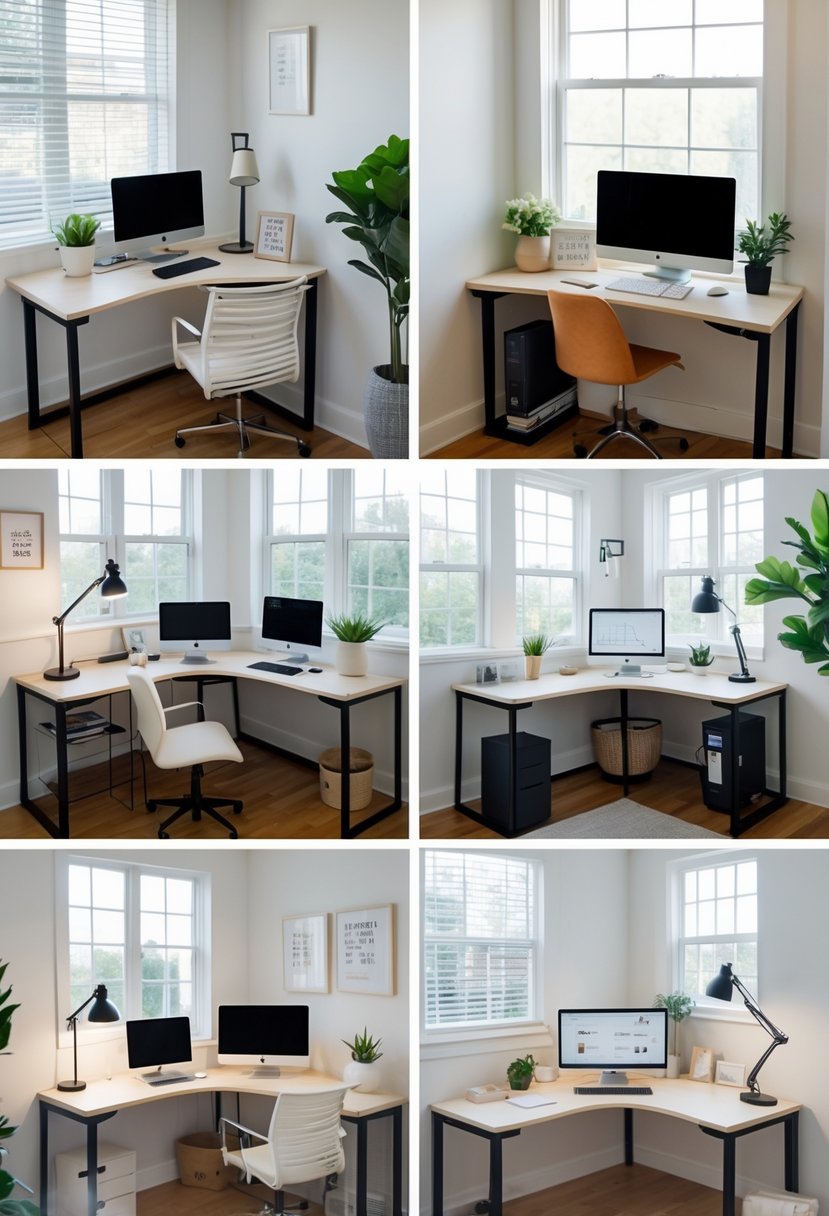
An L-shaped desk fits neatly into a corner, making the most of small areas. It provides enough surface for a computer, paperwork, and other office supplies without crowding the room.
This layout helps separate tasks, like using one side for the computer and the other for writing.
Built-in storage options can keep the space organized. The design supports better comfort and efficiency in tight spaces.
2) Under-the-stairs compact office niche
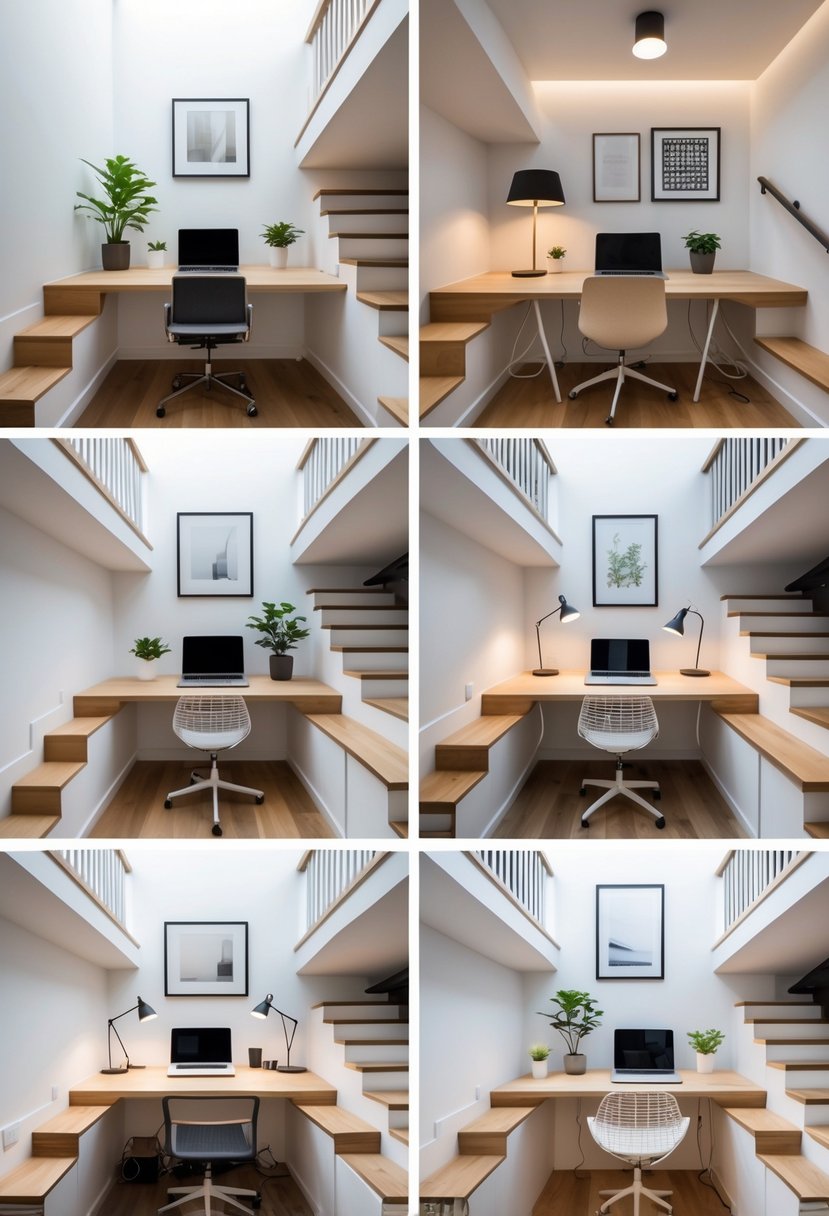
The space under the stairs is often unused but offers a great spot for a small office. It can fit a simple desk and chair, making it a quiet and private work area.
Shelves or cabinets can be added for storage without taking much room. Good lighting is important to keep the space comfortable and functional.
This layout works well in homes where space is limited but a dedicated work zone is needed. It helps keep the office separate from main living areas.
3) Closet conversion workspace (cloffice)
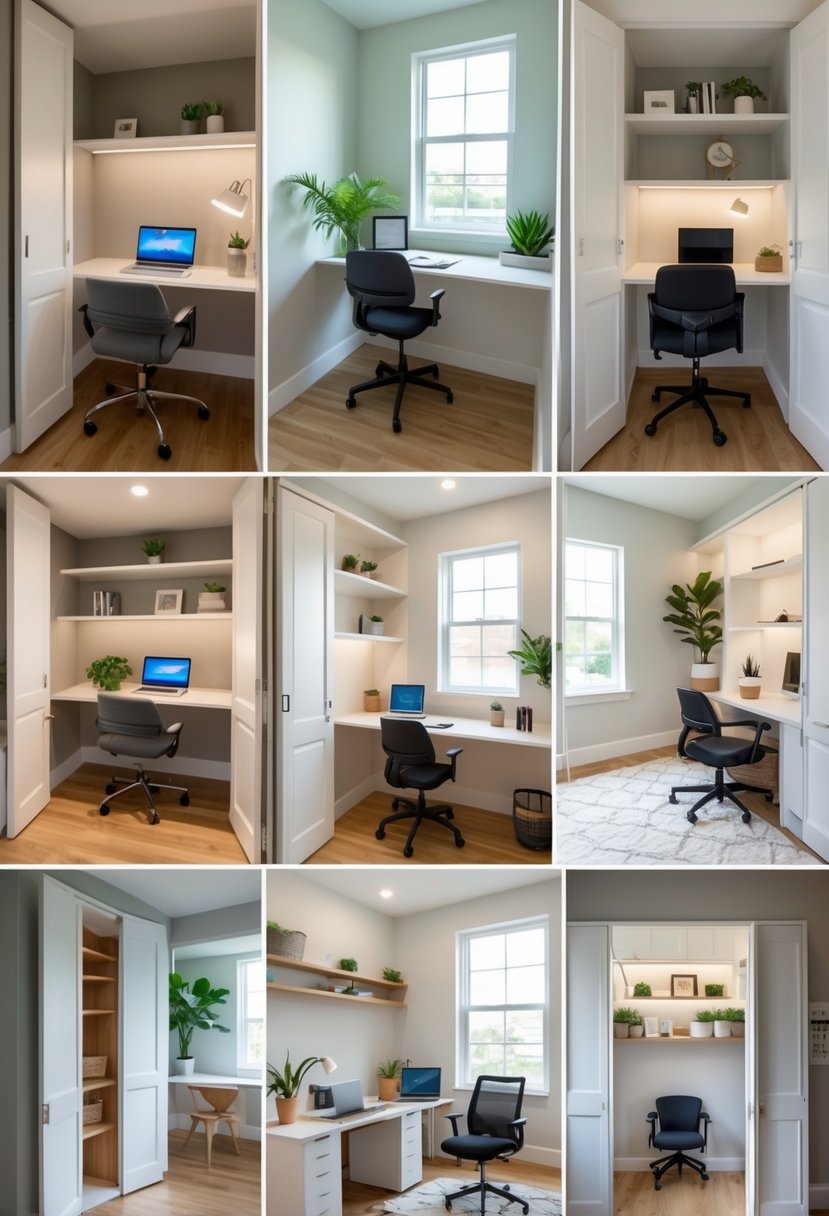
A cloffice is a small closet turned into a functional home office. It uses the existing space to create a work area without needing a separate room.
The setup usually includes a desktop surface, shelves for storage, and a chair. Good lighting and organization are important to make the space usable.
This layout works well for those with limited space who want a private, compact workspace at home.
4) Dual workstation arrangement for small shared offices
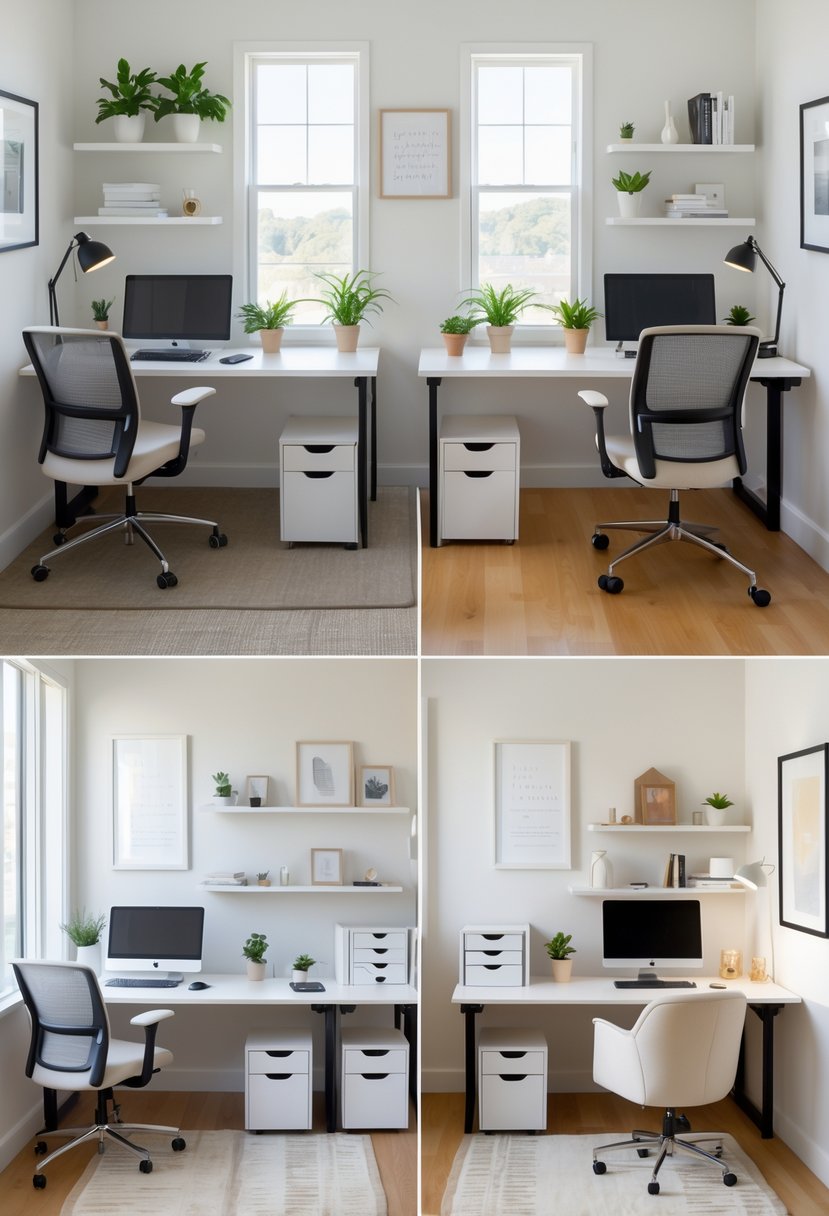
A dual workstation layout helps two people share a small office without crowding. Desks can be placed side-by-side or back-to-back to save space and keep work areas separate.
Using an L-shaped corner setup can also maximize a room’s shape. Adding shelves or built-in storage improves organization.
This arrangement supports both collaboration and focus. It works well for couples, roommates, or co-workers in tight spaces.
5) Wall-mounted fold-away desk setup
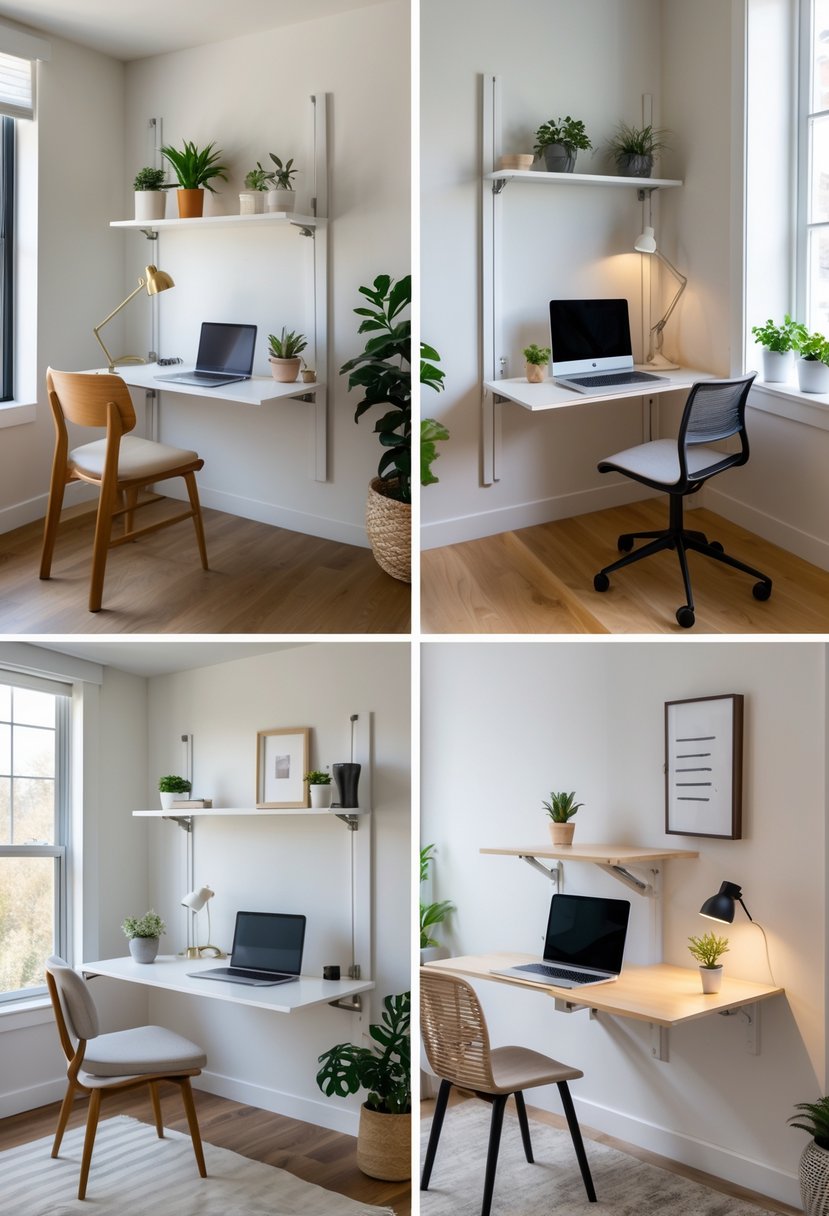
This setup uses a desk that folds flat against the wall when not in use. It saves floor space, making it ideal for small rooms.
The desk can be opened quickly for work and folded away to clear the area. Some models include shelves for extra storage.
It works well in bedrooms, small apartments, or any place where space is limited. The clean design keeps the room uncluttered.
Design Principles for Small Home Office Layouts
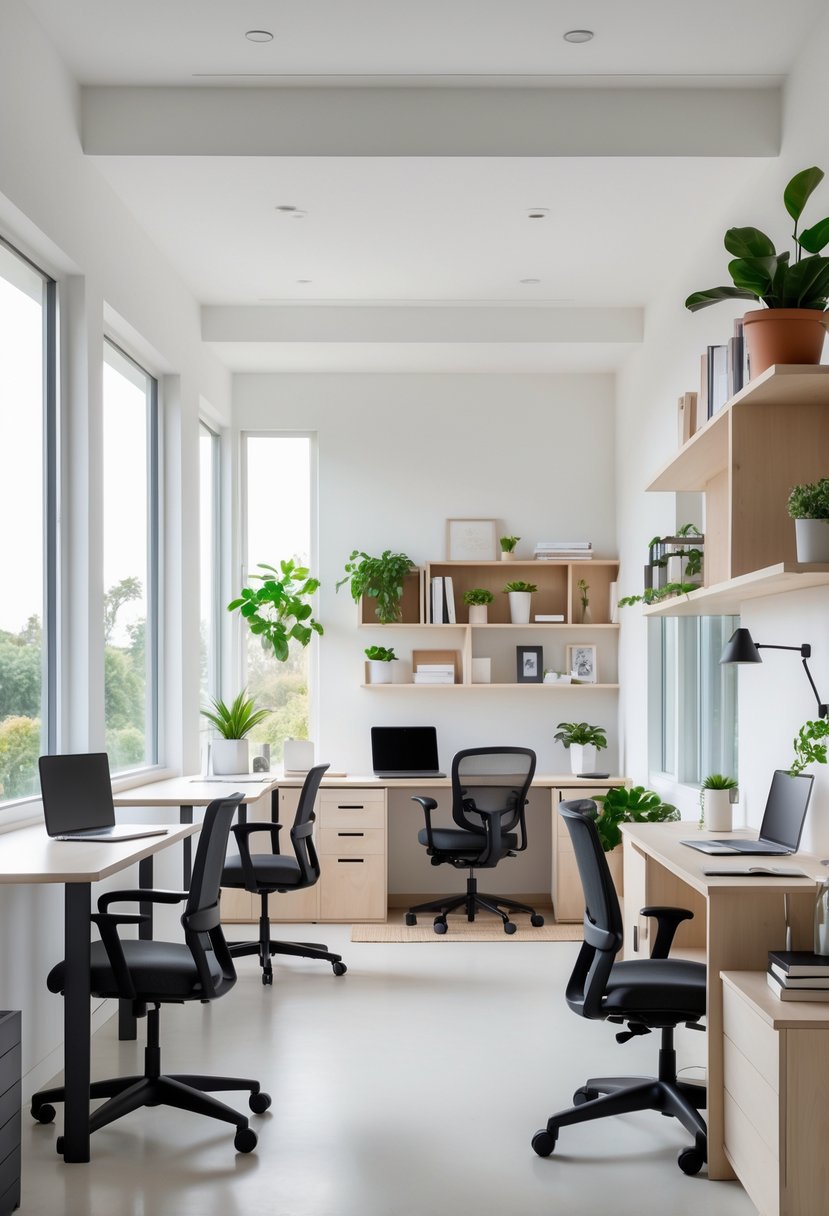
A well-planned small home office must use every inch wisely and choose furniture that serves multiple purposes. Efficient space use and versatile pieces make the area functional without feeling cramped.
Maximizing Space Efficiency
To get the most from a small office, it is critical to organize the layout carefully. Position the desk near natural light to improve focus and reduce eye strain. Use vertical space by adding wall shelves or pegboards to store supplies.
Clear pathways and minimal clutter keep the space open. Items not in daily use should be stored out of sight. A floating desk can free floor space and make the room feel less crowded.
Cable management is also important. Using trays or clips to hide cords reduces mess and prevents accidents. Keeping the work area clean ensures better flow and helps maintain productivity.
Selecting Multifunctional Furniture
Choosing furniture that has more than one function helps save space. For example, a desk with built-in drawers reduces the need for extra storage units. Foldable desks or wall-mounted tables can be tucked away when not in use.
Chairs with adjustable height adapt to different tasks and users. Some ottomans or benches also offer hidden storage, which reduces clutter.
Multifunctional furniture supports different work styles and helps keep the office neat. When every piece serves multiple roles, the space works harder without becoming overwhelming.
Creating an Effective Work Environment
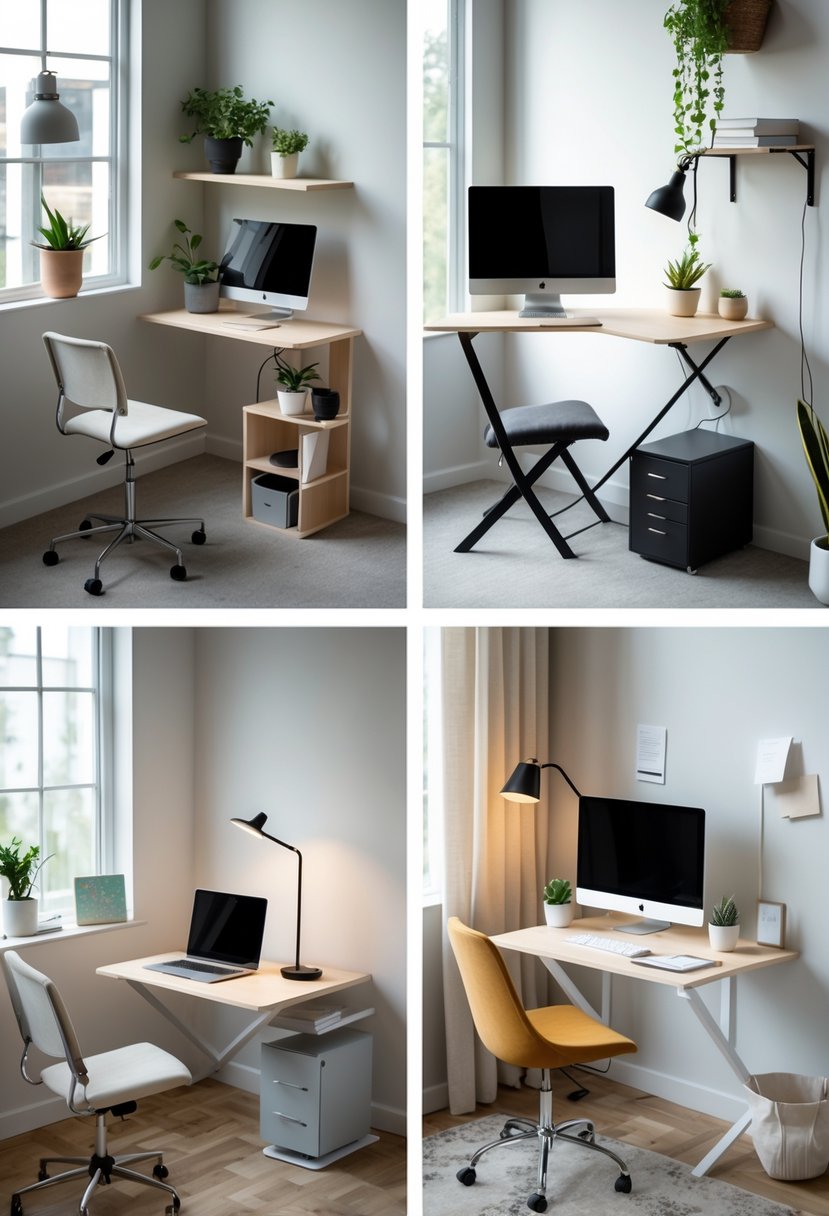
A productive workspace depends on clear, focused lighting and minimizing interruptions. These elements help maintain concentration and reduce eye strain. Adjusting how light enters the room and managing noise and visual distractions can improve work comfort.
Optimizing Natural Light
Natural light boosts mood and energy, making it essential in a small home office. Position the desk near a window to get the most sunlight without glare on screens. Use light curtains or blinds to control brightness and prevent harsh reflections.
If natural light is limited, add adjustable LED lamps with a cool white tone. This mimics daylight and reduces eye fatigue. Reflective surfaces like white walls or mirrors can help spread light evenly throughout the room.
Avoid placing the desk directly facing a window if the sun causes glare. Instead, try placing the desk perpendicular to the window to balance light without discomfort.
Reducing Distractions
Controlling noise and visual clutter is key to staying focused. Using noise-canceling headphones or soft background music can block out household sounds.
Keep the workspace tidy. Use shelves, drawers, or containers to store supplies and papers out of sight. This limits visual distractions and keeps important items easily accessible.
Choose a calm color palette for walls and decor. Neutral or cool colors reduce mental fatigue. Avoid placing the desk near busy areas like the kitchen or living room, if possible, to limit interruptions.


