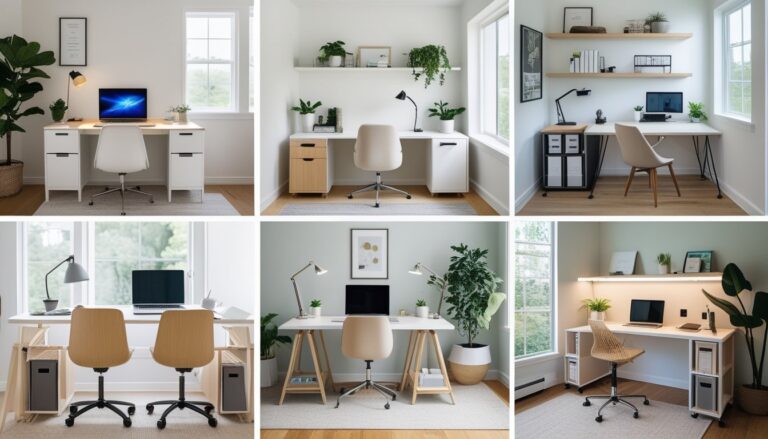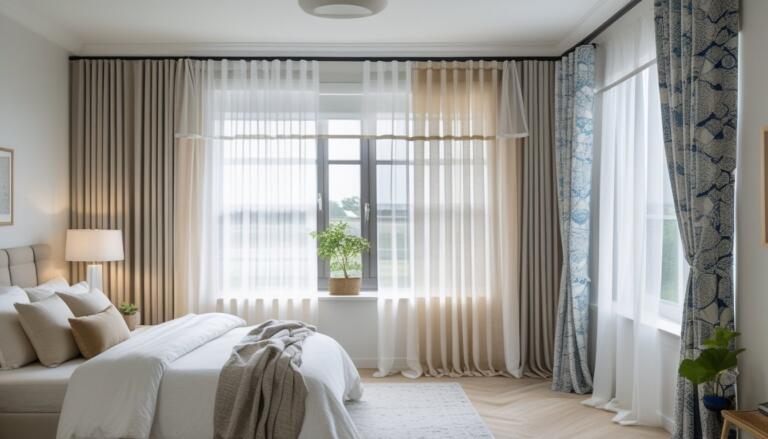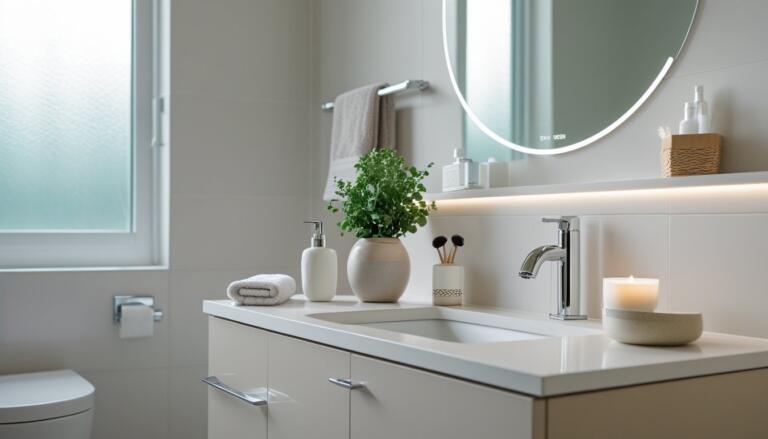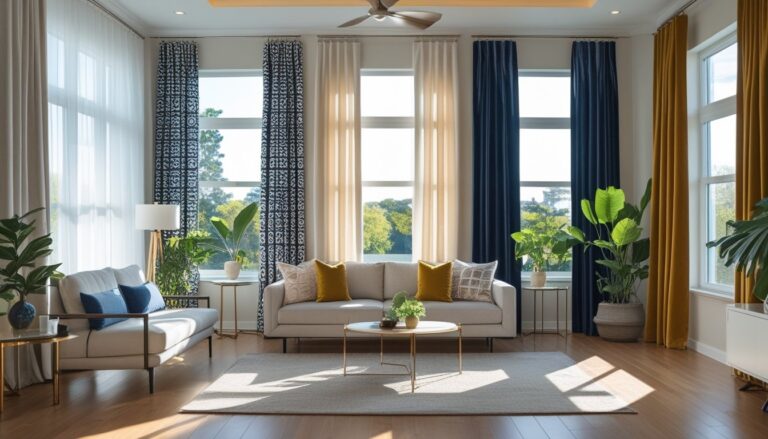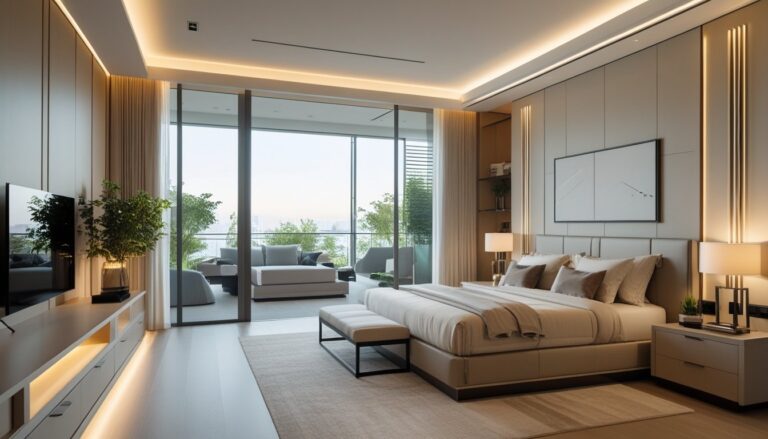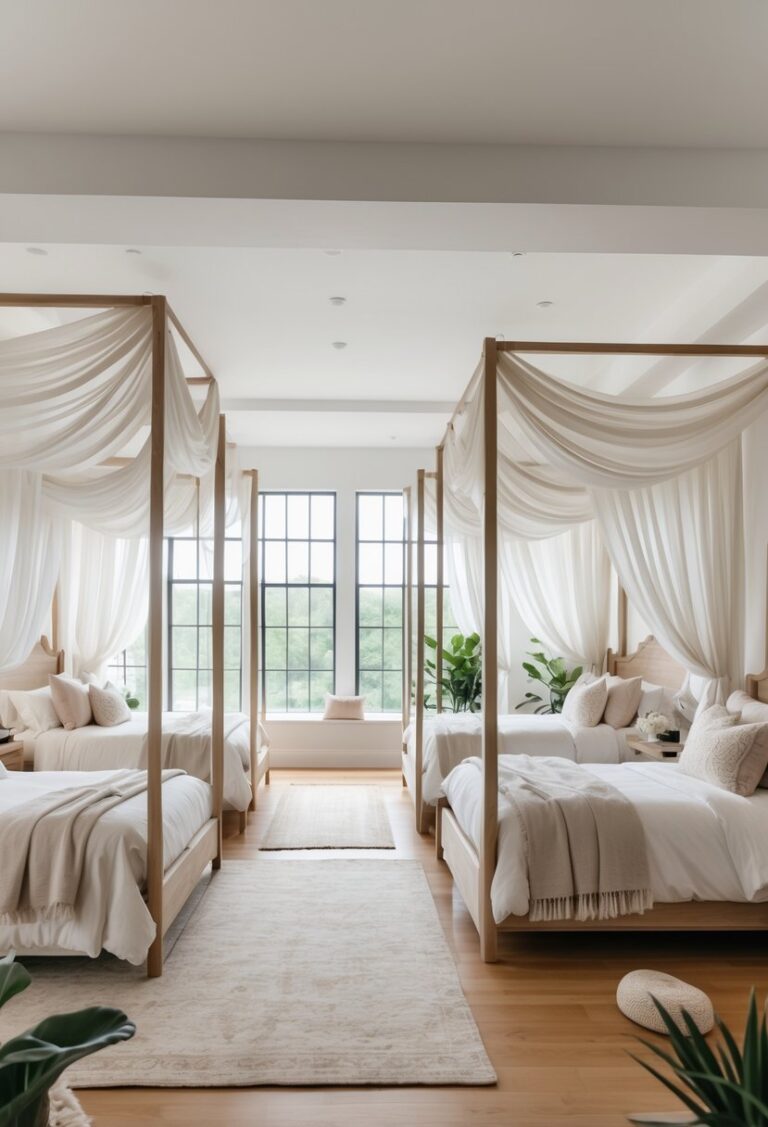8 Small Living Room Layout Ideas to Maximize Space and Style
Small living rooms can feel cramped, but the right layout makes a big difference in how the space feels and functions. Many people struggle to find ways to arrange furniture and decor that maximize space without making the room look crowded.
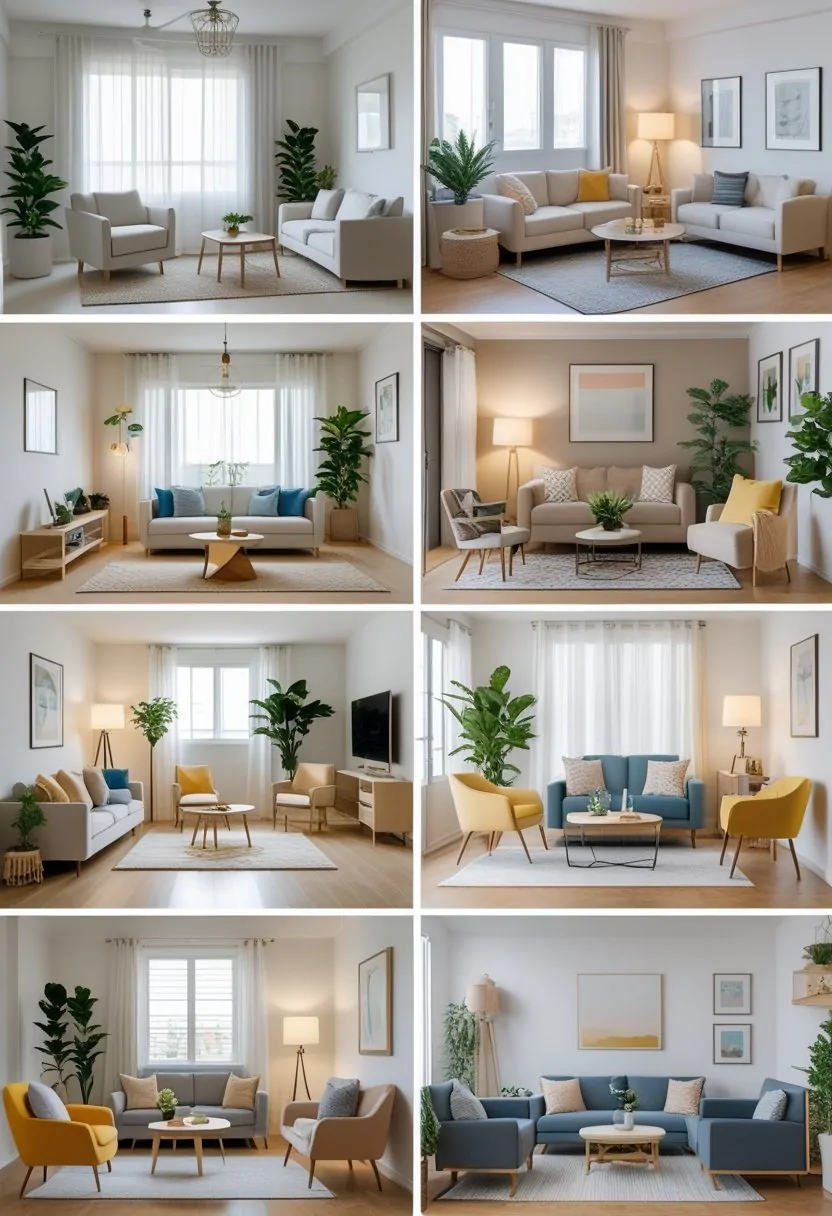
Choosing an effective small living room layout helps create a comfortable and organized area that works for daily life and guests. This article covers eight practical layout ideas to help make the most of limited square footage while keeping style and comfort in mind.
1) Use multi-functional furniture like storage ottomans to save space
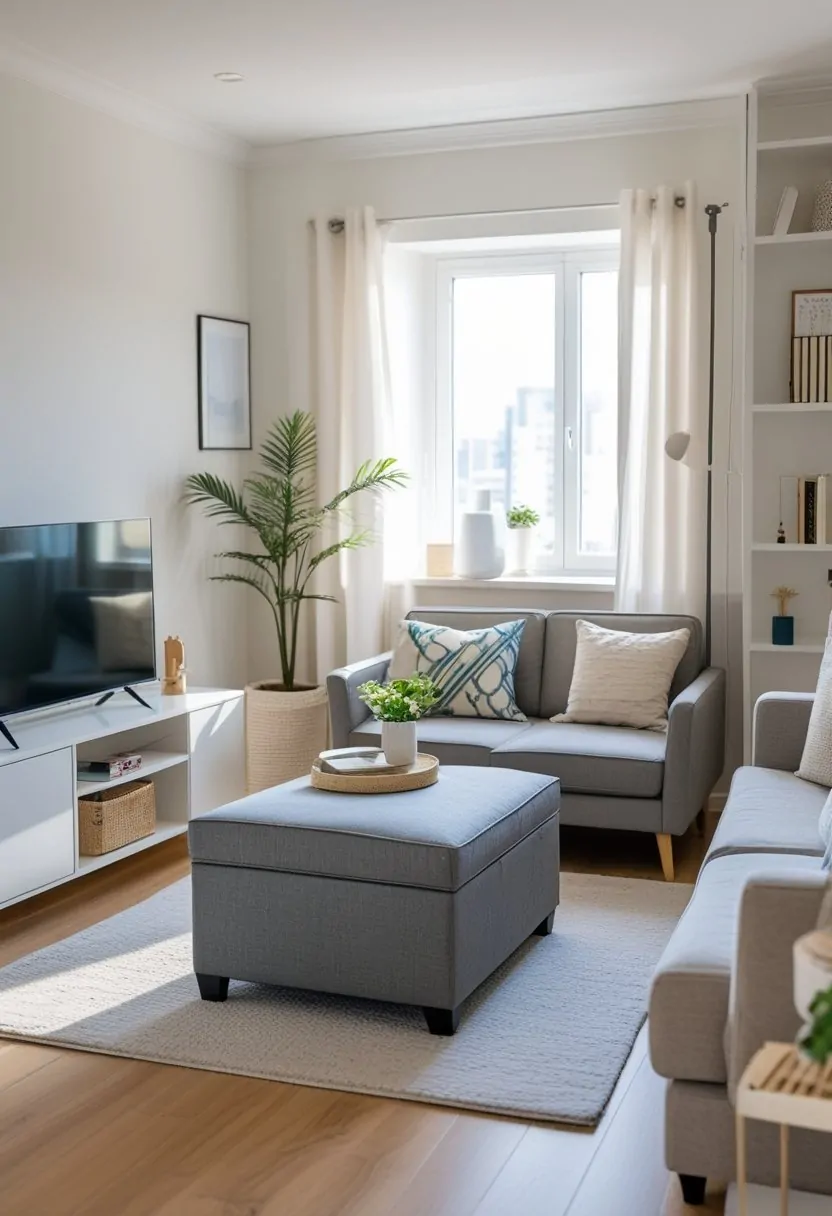
Storage ottomans combine seating, footrests, and hidden storage in one piece. They help reduce clutter by providing space to store items like blankets or magazines.
This furniture works well in small living rooms because it maximizes utility without taking up extra room. Choosing multi-functional pieces lets a person make the most of limited space while keeping the area tidy and functional.
2) Arrange seating to face a focal point, such as a TV or window
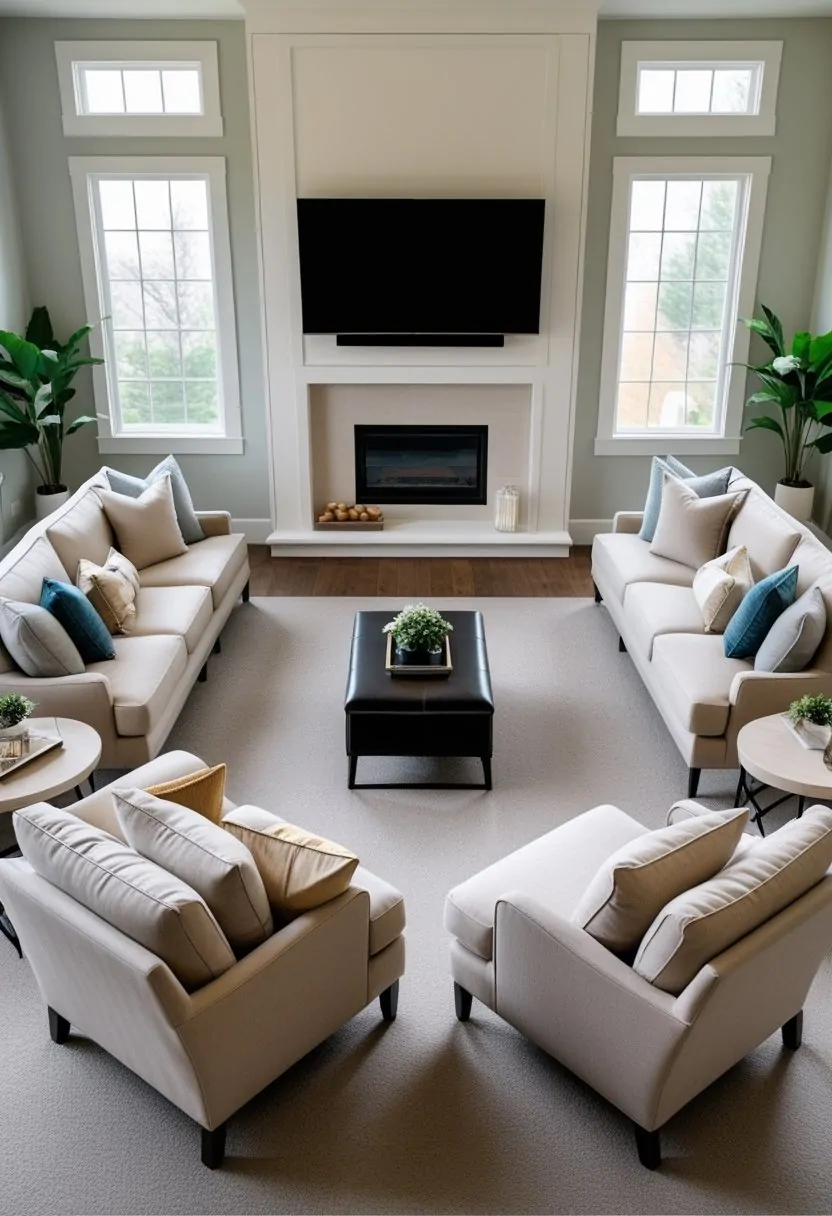
Seating should be positioned to face the room’s focal point. This could be a TV, fireplace, or a large window with a view.
Facing the focal point creates a natural gathering space. It also helps with viewing comfort and encourages conversation.
This layout makes the room feel organized and purposeful. It works well even in small living rooms by maximizing both function and flow.
3) Incorporate light colors and mirrors to create an illusion of space
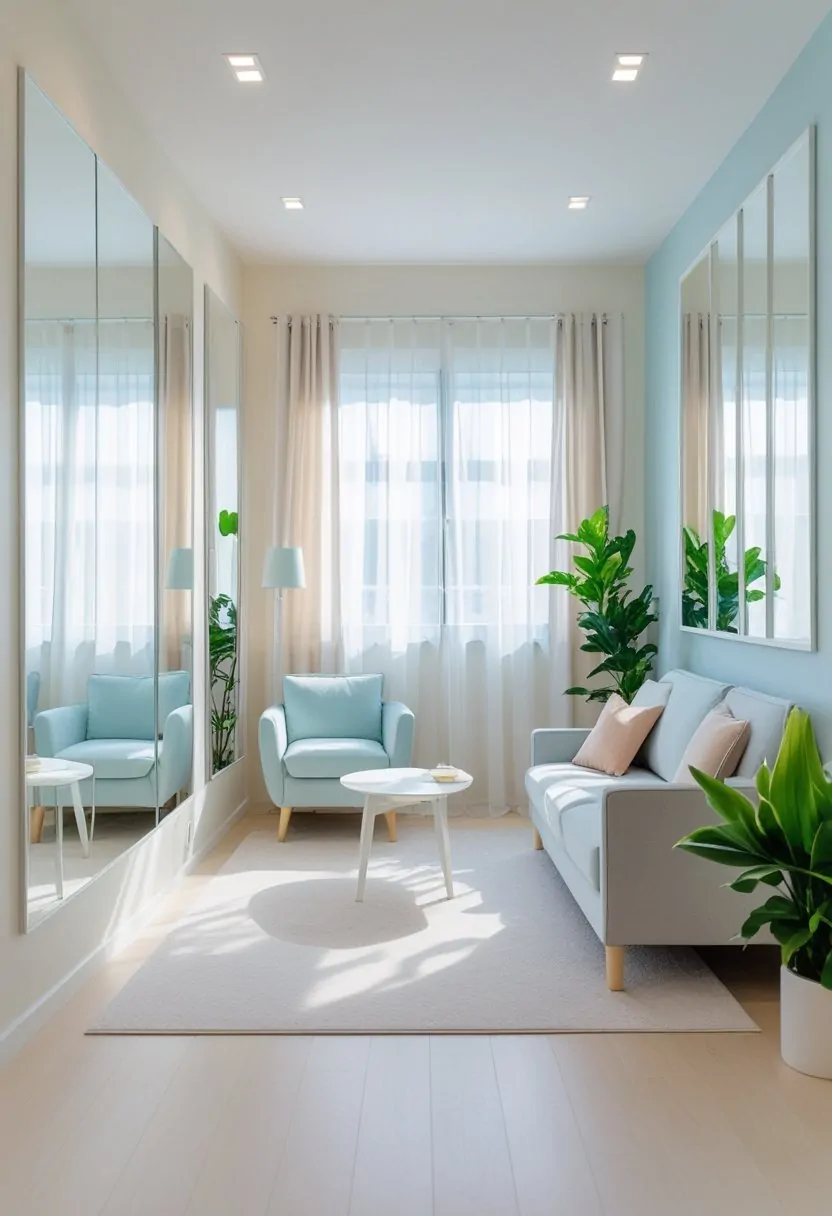
Light colors help a small living room feel more open. Whites, creams, and soft pastels reflect natural light, brightening the room.
Mirrors add depth by reflecting both light and parts of the space. Placing a large mirror opposite a window can double the light and make the room appear bigger.
Together, light colors and mirrors reduce shadows and visually expand the area without taking up physical space. This simple design choice is effective and easy to implement.
4) Use rugs to define zones in open-plan small living rooms
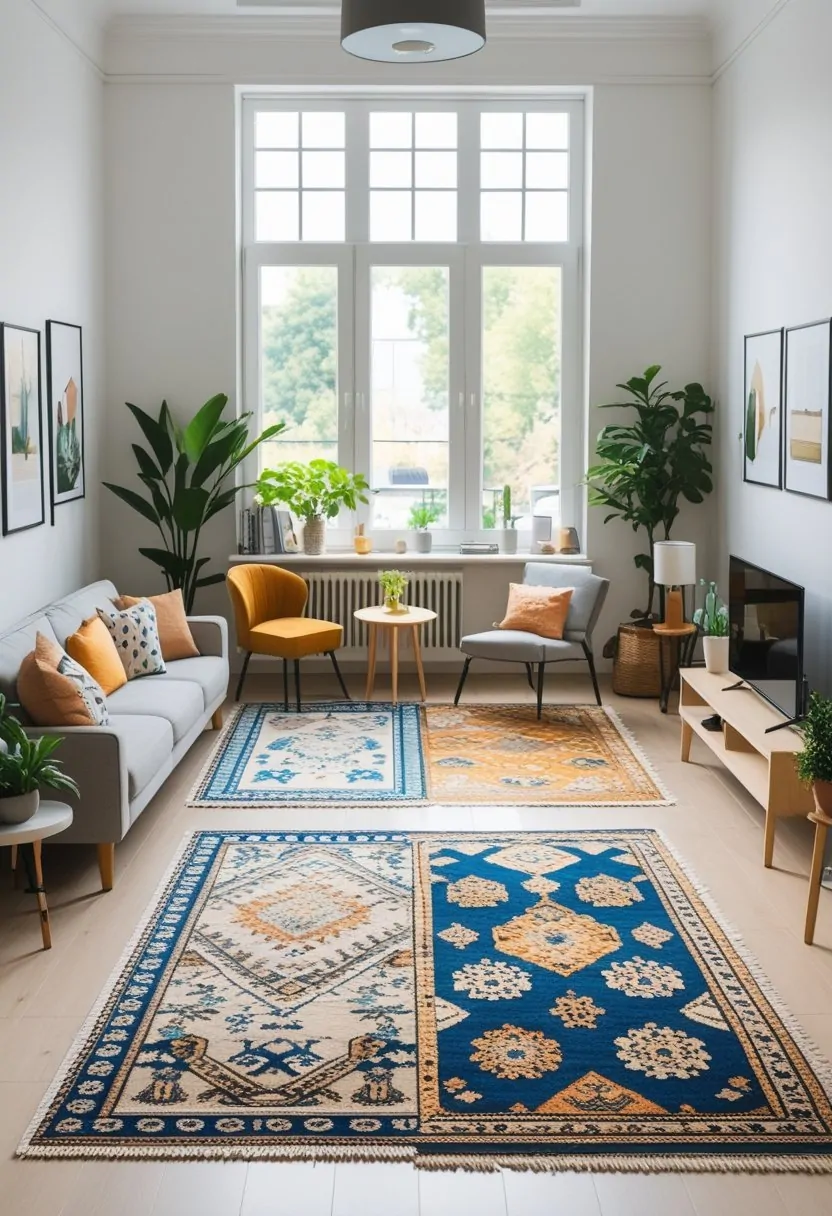
Rugs help separate different areas in an open-plan small living room. They create clear boundaries without the need for walls.
A large rug can mark the main seating area. Smaller rugs can highlight a dining spot or a reading nook. This arrangement adds order and balance to the space.
Choosing rugs of different sizes and shapes gives variety without making the room feel cluttered. It helps design distinct zones that improve both function and style.
5) Opt for slim-profile sofas and chairs to avoid bulkiness
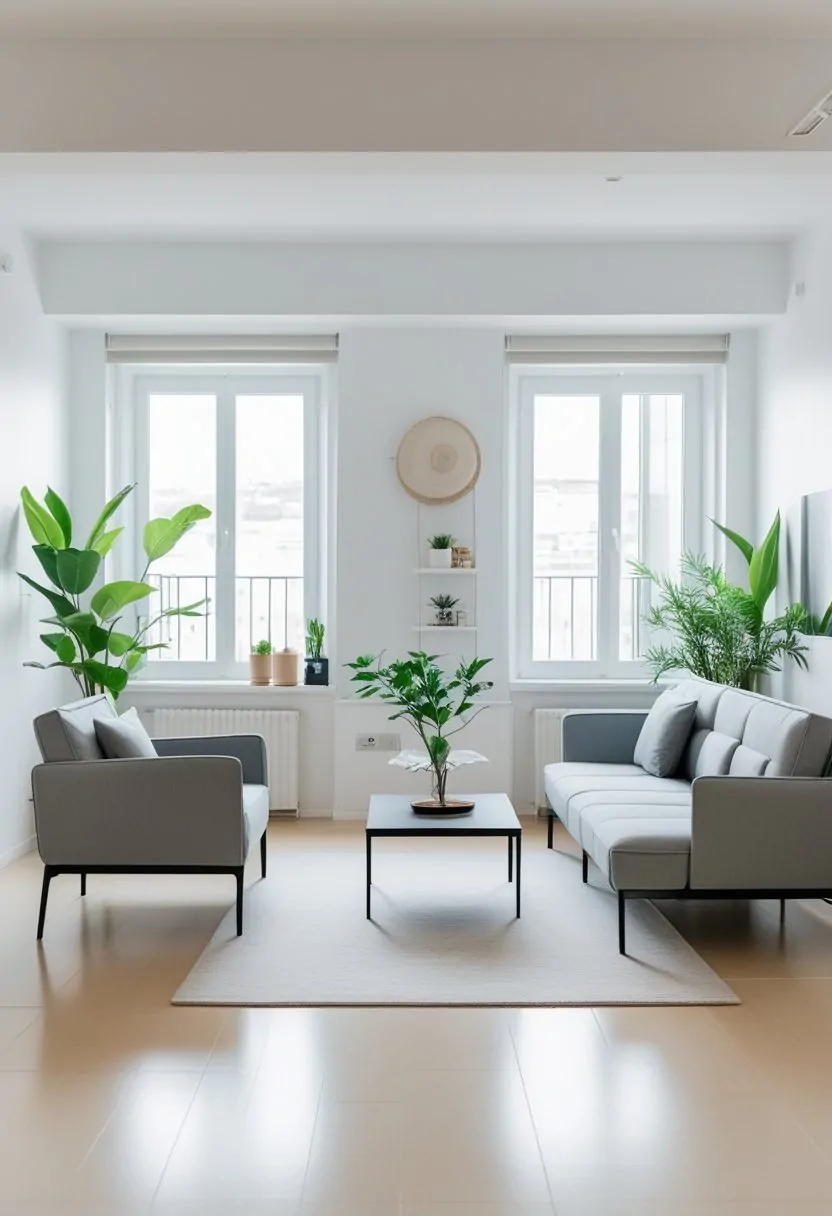
Choosing sofas and chairs with slim profiles helps keep small living rooms open. Narrow arms and low backs reduce visual weight and make the space feel less crowded.
Furniture with exposed legs adds to the airy effect by showing more floor space. Avoid bulky pieces with wide arms, as they can overpower limited rooms and block movement.
Slim-profile seating fits better in tight spaces while still offering comfort and style. It allows for easier arrangement and maximizes usable area.
6) Maximize vertical storage with wall-mounted shelves
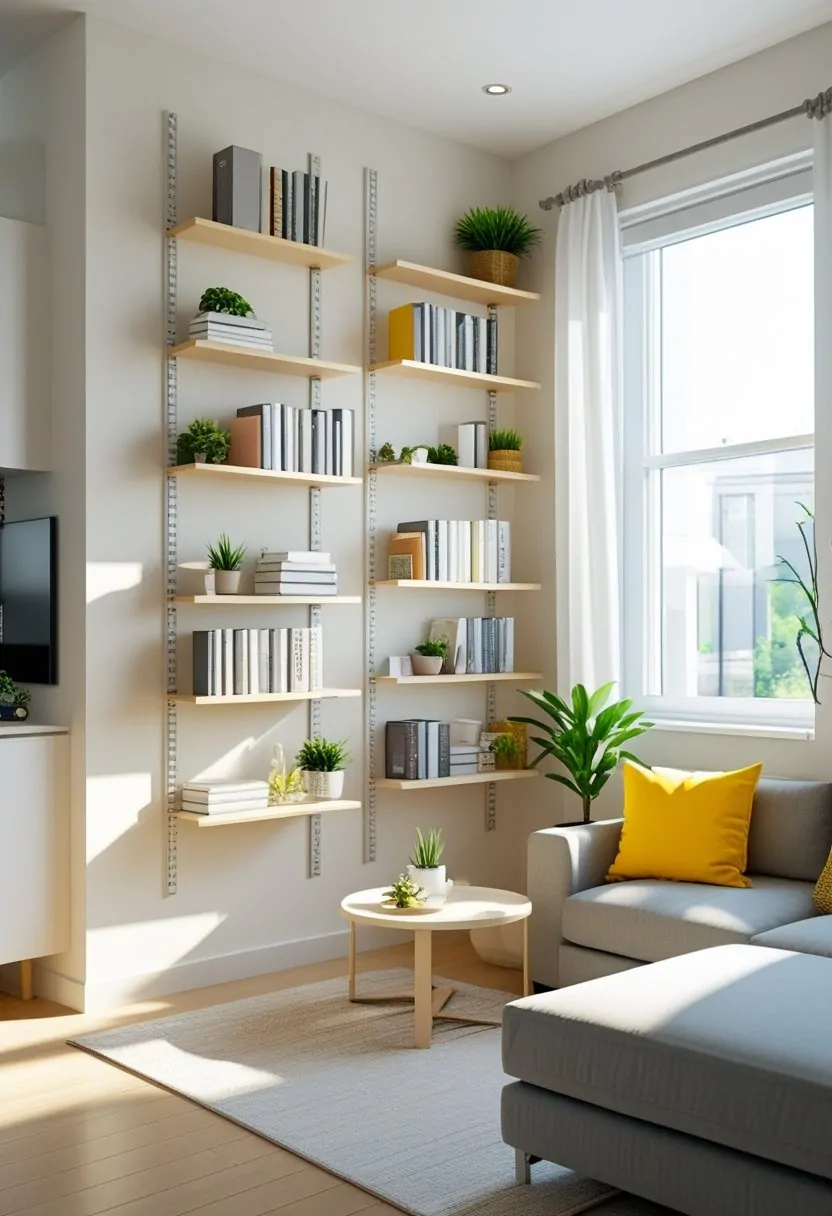
He can use wall-mounted shelves to free up floor space in a small living room. These shelves provide storage without crowding the room.
They work well for books, decor, or small plants. Installing them high on the wall makes better use of unused vertical space.
She might choose floating shelves for a clean, modern look. This keeps the room feeling open while adding practical storage.
Understanding Space Constraints
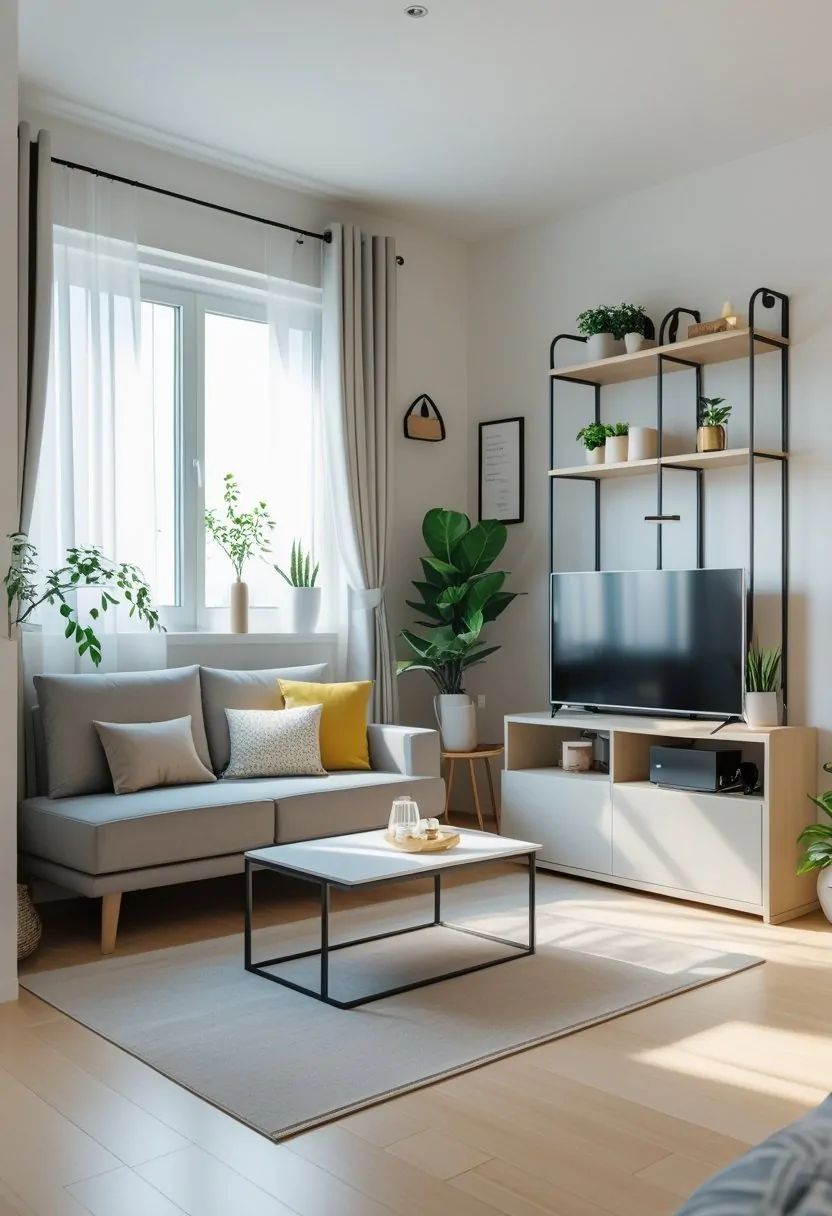
Small living rooms often come with unique issues that affect comfort and style. The key is to recognize the common problems and plan carefully before adding furniture. Accurate measuring helps avoid overcrowding and makes the most of every inch.
Common Challenges in Small Living Rooms
Small living rooms usually suffer from limited floor space. This restricts how many pieces of furniture can fit without making the area feel cramped or cluttered. Another challenge is finding a focal point that works in a compact layout, like a TV or a fireplace, without obstructing movement.
Lighting can also be an issue. Narrow rooms or those with limited windows may feel dark or uninviting. Lastly, storage is often missing. Without good storage options, small living rooms quickly become disorganized, adding to the feeling of tightness.
Measuring and Planning for Furniture
Before buying or arranging furniture, measuring the room accurately is essential. It helps ensure pieces fit comfortably and leave room for walking paths. Key measurements include wall lengths, door and window positions, and ceiling height.
Sketching a layout to scale on graph paper or using digital tools can aid in visualizing the space. Choosing multi-functional furniture, like a sofa bed or ottoman with storage, maximizes utility without crowding the room.
In small rooms, leave at least 2 to 3 feet of clearance around major furniture to maintain flow. Planning in detail avoids costly mistakes and creates a balanced space.
Maximizing Light and Visual Flow
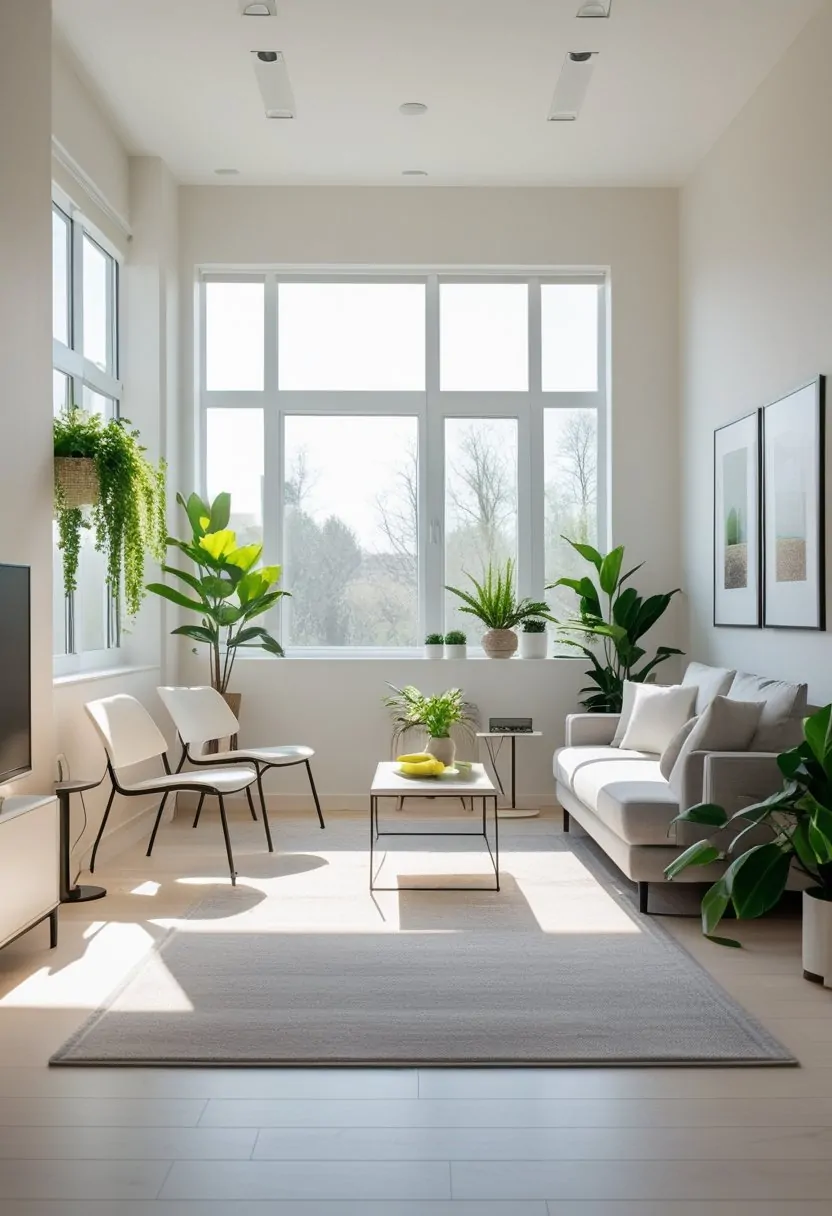
A small living room benefits from careful lighting and design choices that open up the space. Brightness and clear sightlines create a sense of openness and reduce the feeling of confinement. Using natural light effectively and adding reflective surfaces can make the room feel larger and more inviting.
Optimizing Natural and Artificial Lighting
Natural light should be encouraged by keeping windows clear of heavy curtains or dark drapes. Sheer curtains or blinds that fold completely away allow the most sunlight to enter.
Artificial lighting should include multiple sources, such as floor lamps, table lamps, and overhead fixtures. Soft white bulbs help create a cozy but bright atmosphere. Position lights to avoid shadows in corners and create even illumination.
Light-colored walls and furniture can also enhance brightness by reflecting light instead of absorbing it. Transparent or light fabrics on furniture prevent blocking the light flow and maintain airiness.
Strategic Use of Mirrors
Mirrors can visually double the amount of natural light by reflecting it around the room. Positioning a large mirror directly opposite or adjacent to a window maximizes this effect.
Mirrors also create the illusion of depth, making the living room appear wider and longer. Vertical or full-length mirrors draw the eye upward, adding height to the space.
It is best to avoid overly ornate frames which add visual weight. Simple, clean-edged mirrors work well in keeping the room feeling open. Combining mirrors with light-colored walls increases the overall brightness and visual flow of the space.
Frequently Asked Questions
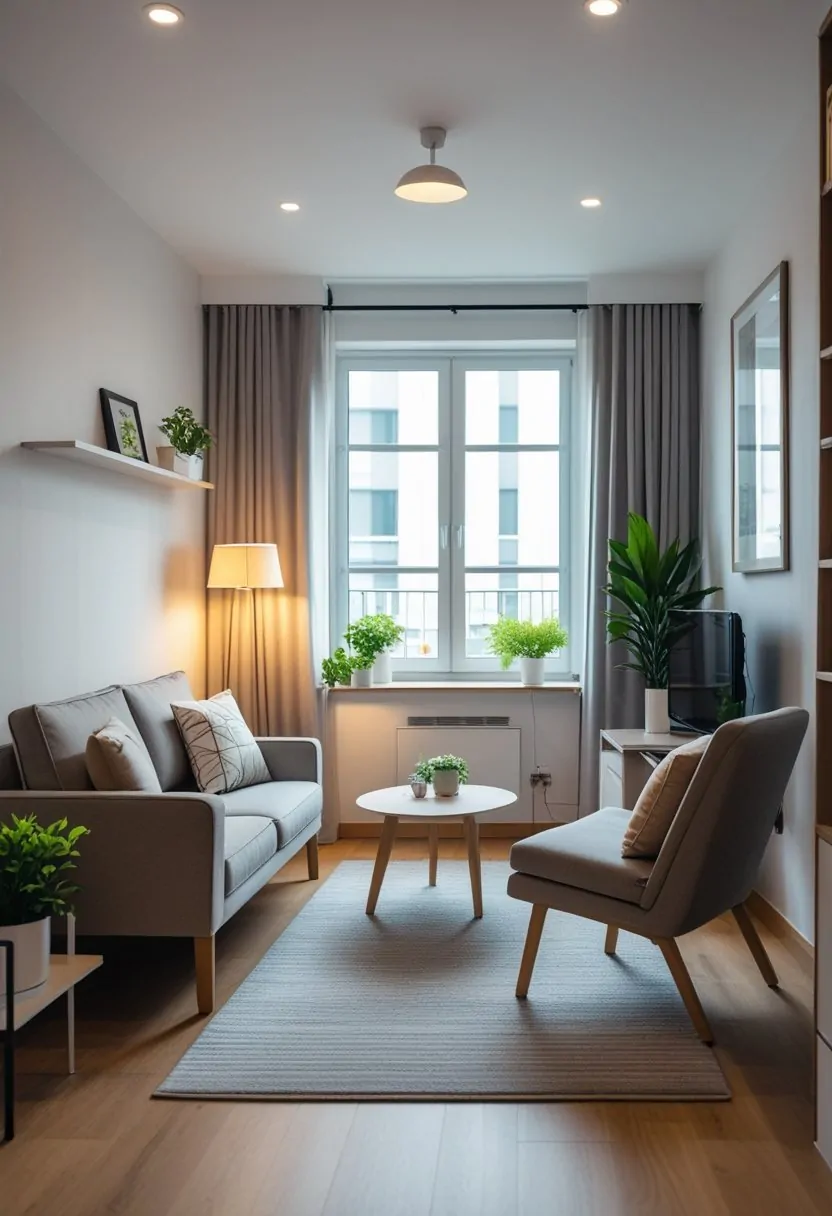
Maximizing space while keeping a living room comfortable requires careful choices in furniture placement, focal points, and room flow. Clear zones and thoughtful layouts help avoid clutter and make the area feel open.
How can you arrange furniture in a small living room to accommodate a TV?
The seating should face the TV to create a natural viewing angle. Choosing slim-profile sofas or chairs prevents the area from feeling crowded. Multi-functional pieces like storage ottomans near the TV provide extra seating and space-saving benefits.
What are effective layout strategies for a small living room with a fireplace?
Arrange furniture around the fireplace as a focal point while keeping pathways clear. Use rugs to define distinct zones, such as seating and reading areas. Placing mirrors opposite the fireplace can bounce light and make the room feel larger.
How should one utilize the 2-3 rule in arranging a small living room?
The 2-3 rule suggests grouping two or three pieces of furniture together to create balance without overcrowding. For example, two chairs and one sofa or two smaller sofas and a coffee table helps maintain flow and keeps the room organized. This method keeps the space functional and visually appealing.

